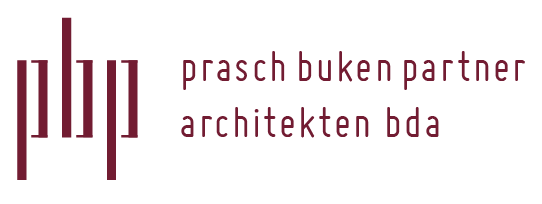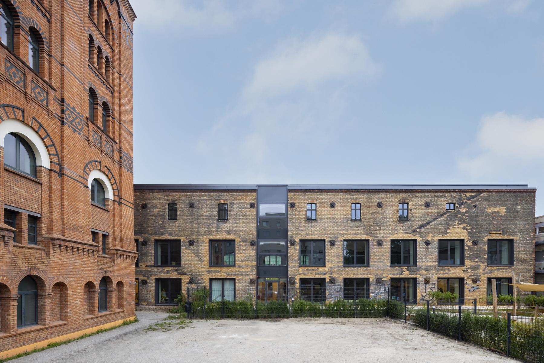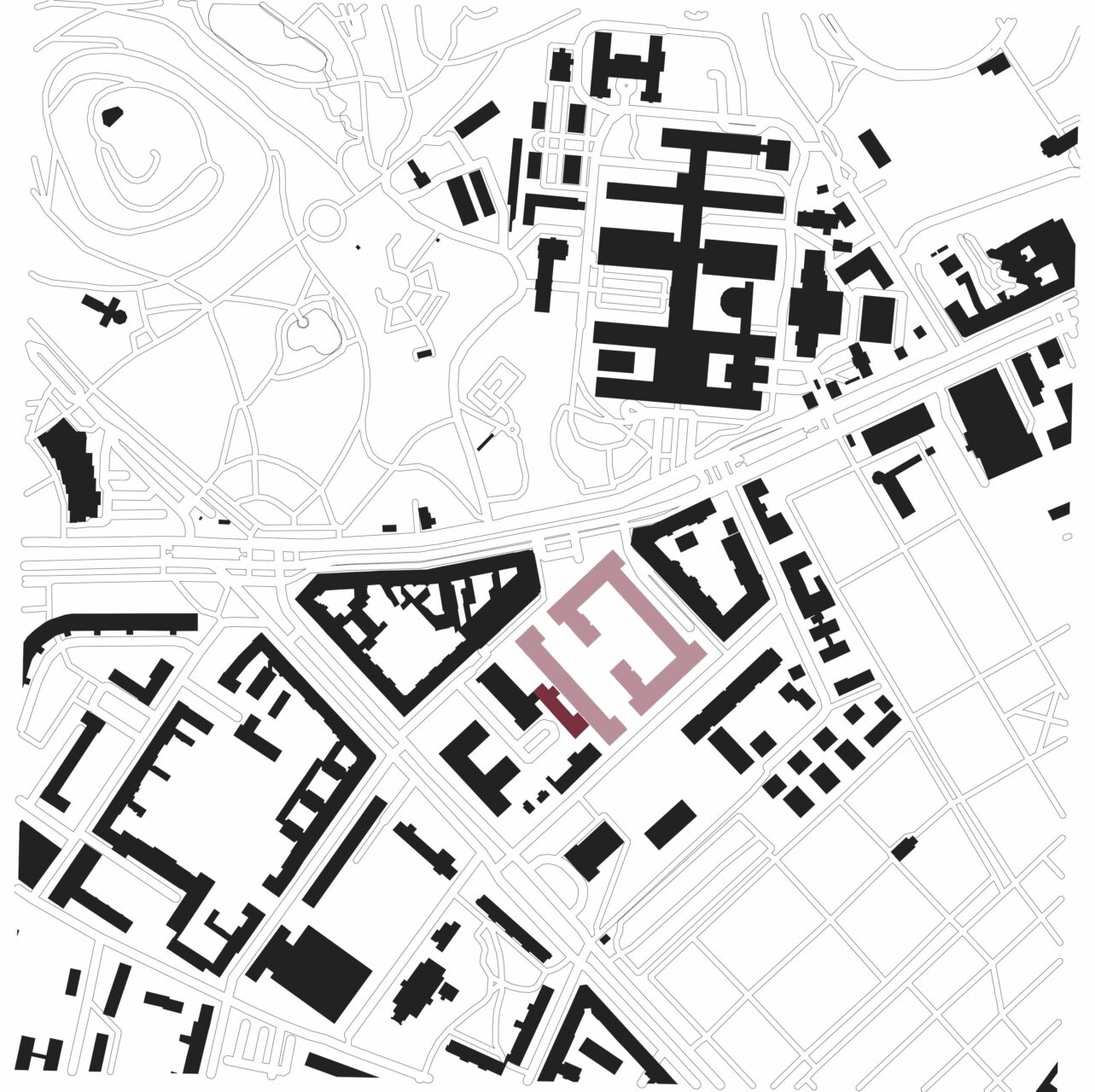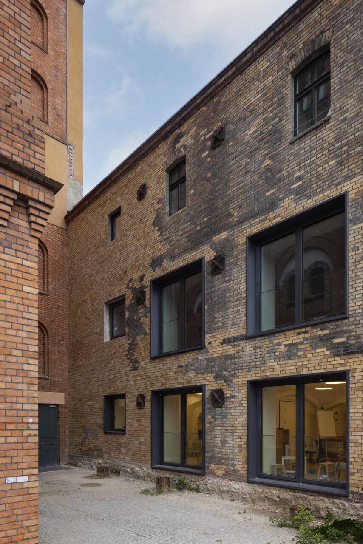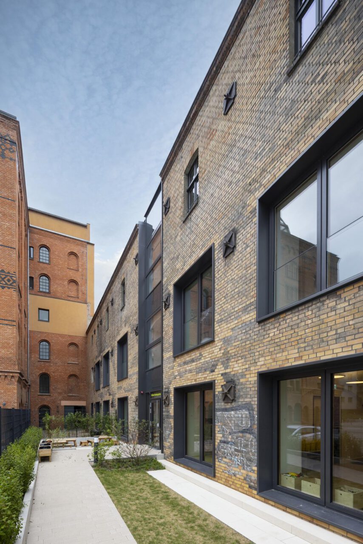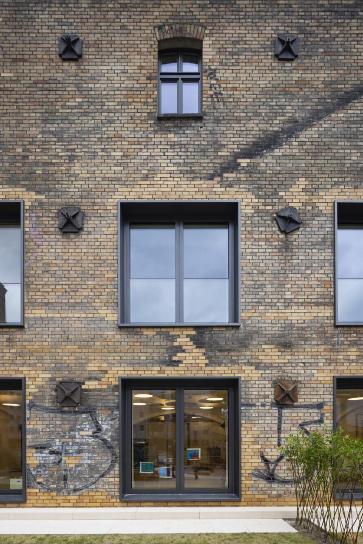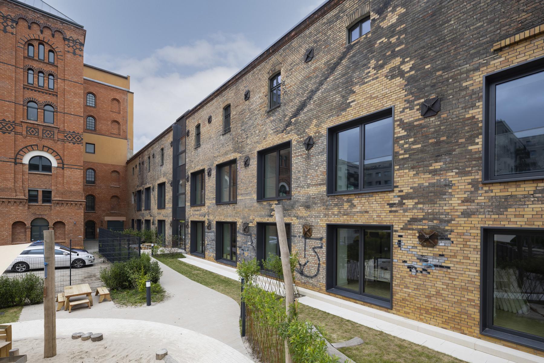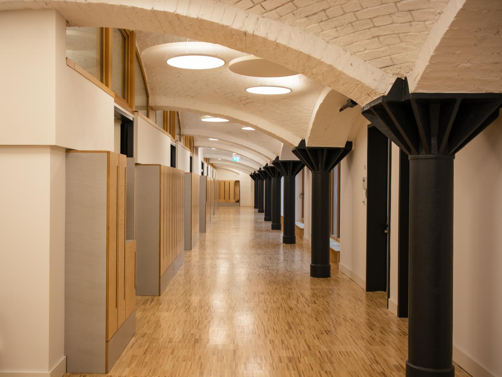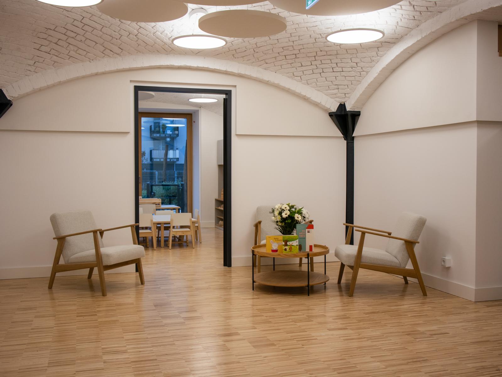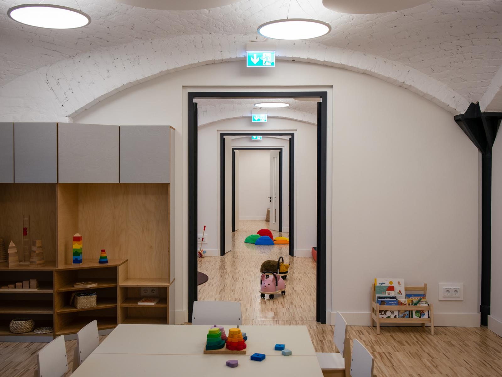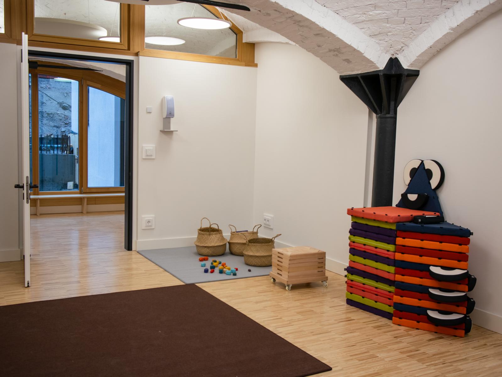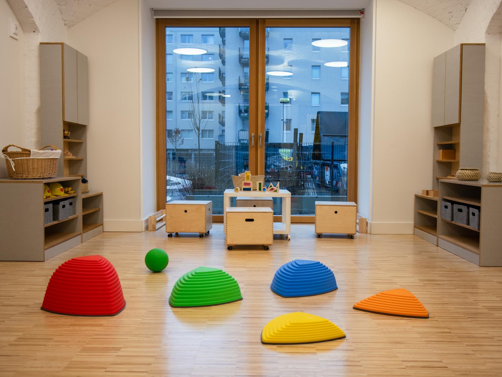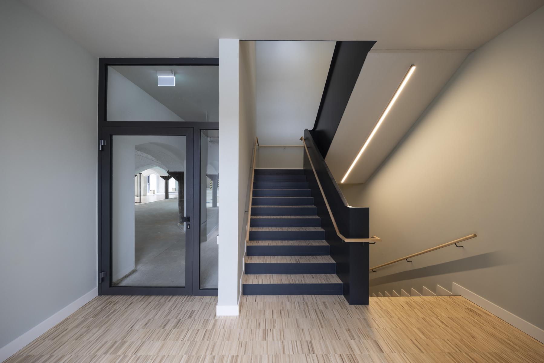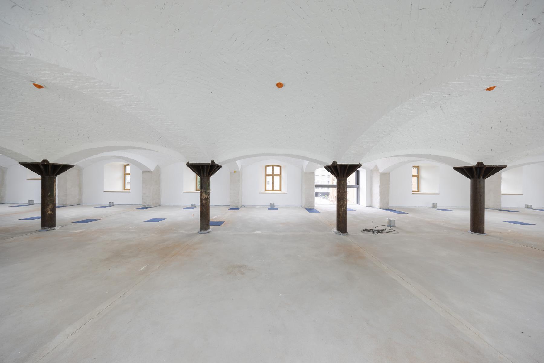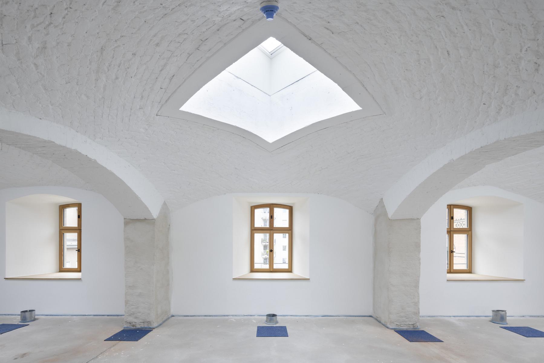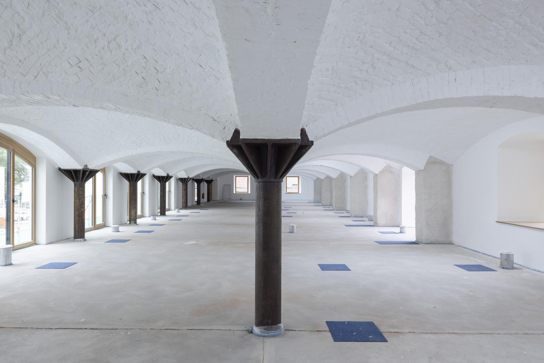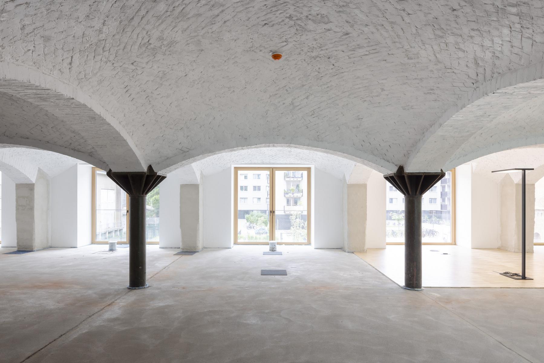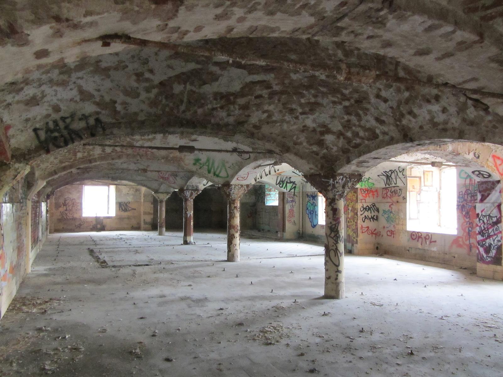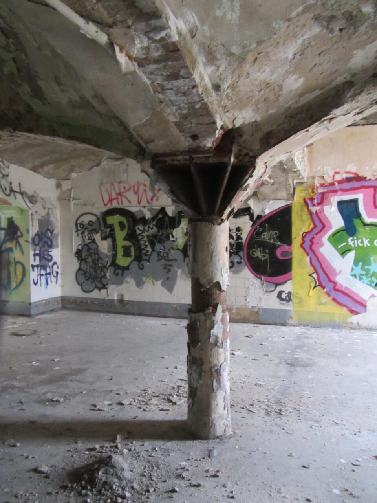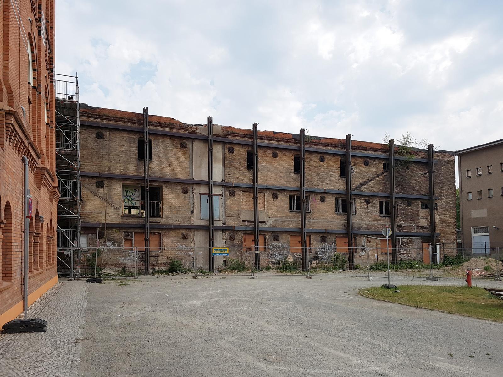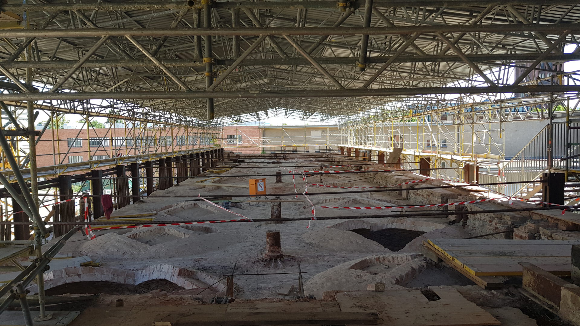KITA Alte Mälzerei | Berlin Friedrichshain | 2023
Client: Pandion REAL ESTATE GmbH
Construction period: 2019-2023
GFA: 1,430 m²
Work phases: 1-5
Conversion of a listed building into a KITA
A daycare centre with approx. 54 childcare places was created in the outbuilding of a former brewery.
The listed building is located directly next to the Friedrichshain-Höfe residential development. The site on which the daycare centre is located is accessed via an approximately 4.20m wide, slightly sloping access road from Pufendorfstraße. Behind this, it extends as a narrow strip to the so-called “Spanish Steps”. Towards Friedenstraße, between the Vattenfall site and the Neue Mälzerei, there is an outdoor area of around 600m². This outdoor play area for the daycare centre is extended by an adjacent open space on the malting plant site.
Existing building
The existing building of the new daycare centre was once part of the Bohemian Brewery. It was built in the mid-19th century as a storage building for ice cream with originally seven storeys, three of which are still preserved. The former brewery storehouse consists of massive, brick-built vaults, so-called “Böhmische Kappen”, which are supported by cast-iron columns. The outer walls are approx. 1.20 metres thick. The building’s chequered history can be clearly seen in the patina of the façade and the striking head plates of the tie rods visible in the façade. This impression should be deliberately preserved.
The new use
In order to enable the building to be used as a daycare centre, significantly larger and modern window elements were installed on the lower two floors in close consultation with the conservation authorities.
On the first floor, skylights provide sufficient daylight to retain the smaller existing windows.
In the rear area, not visible from the street, a new building brace will be erected between the existing building and the jump in the terrain. This consists of two structures that span an atrium and accommodate the highly installed uses such as main access and washrooms.
The crèche area for children aged zero to three is located on the ground floor. Each floor is accessed via a double-leaf entrance door, behind which the parents’ lounges and cloakrooms for the nursery children are located.
The management office is also centrally located on the ground floor. A play corridor connects the two staircases. It runs along an atrium and its generously glazed plaster façade reflects the shape of the belt arches. The group rooms are located along this play corridor and are connected by doors to allow individual use of the areas.
Ceiling sails were suspended in the centre of the high vaults to ensure that the room acoustics are suitable for use.
The group rooms can be naturally ventilated via the square window. Cross-ventilation of the rooms via the play corridor is possible.
Office use is planned for the upper floors.

