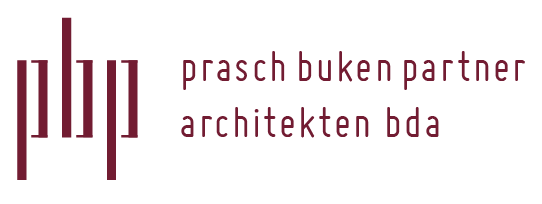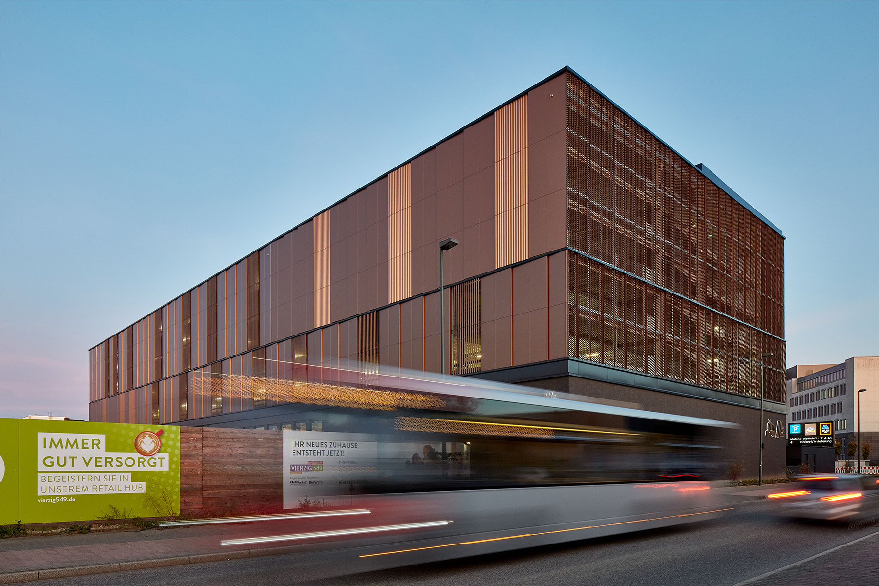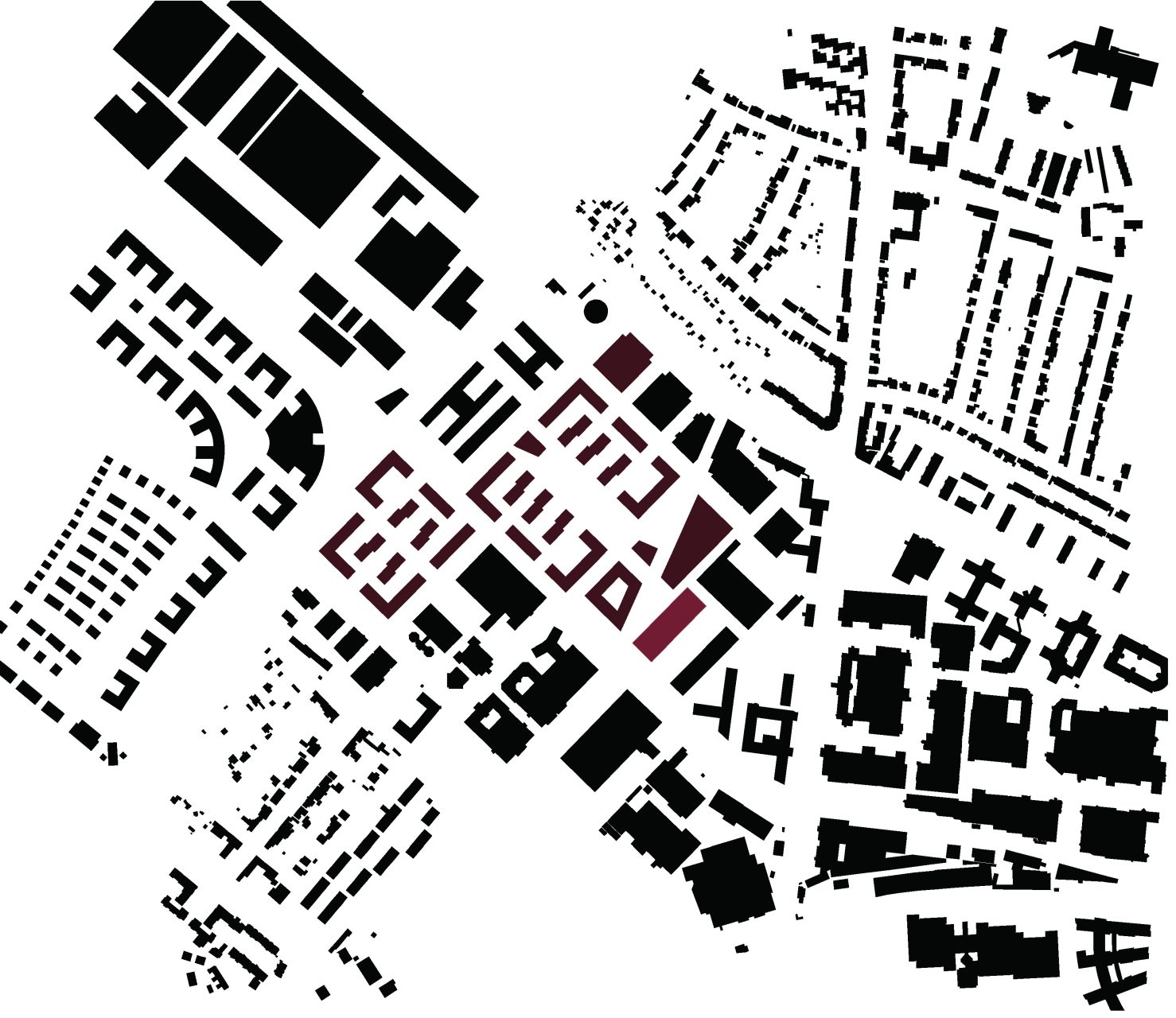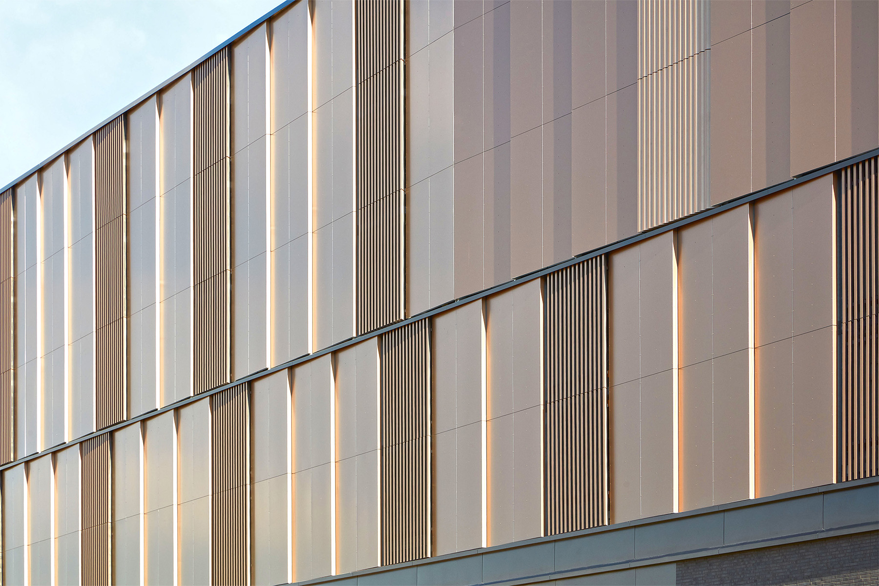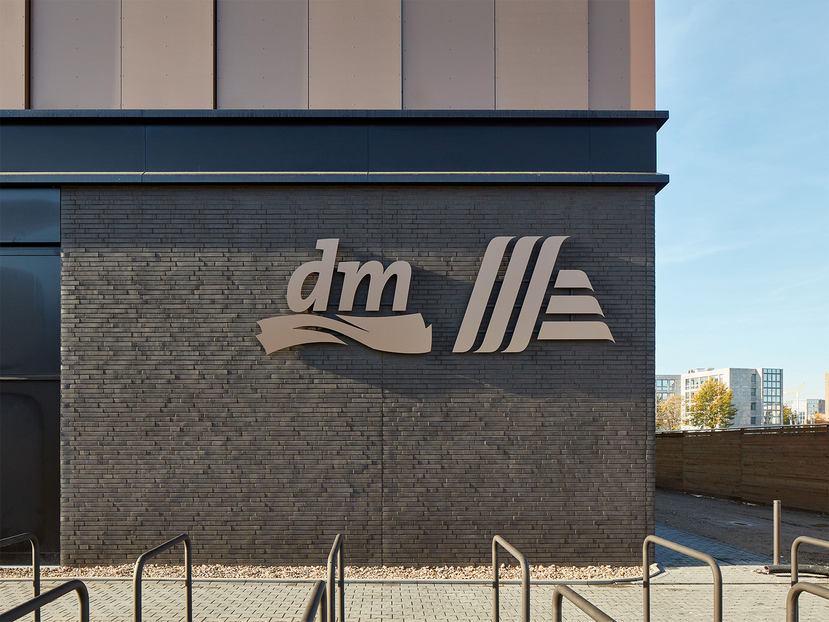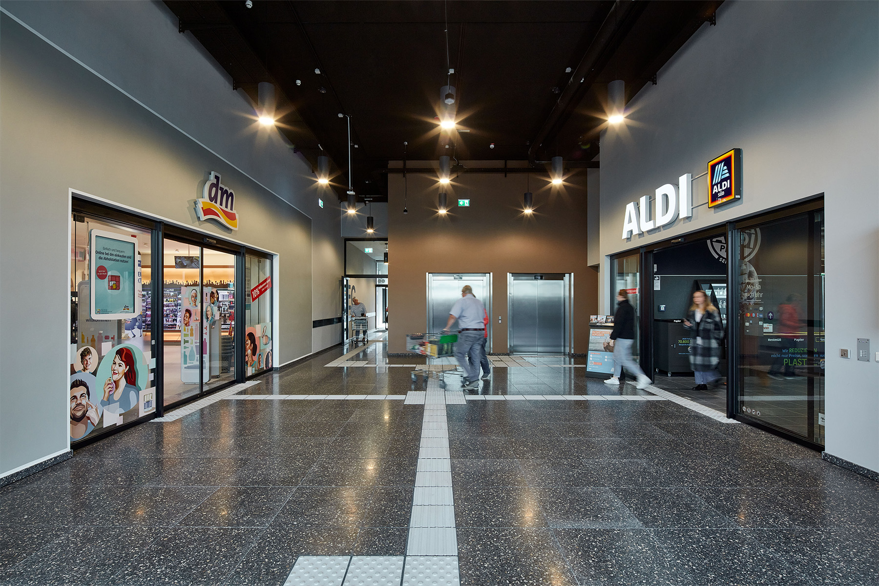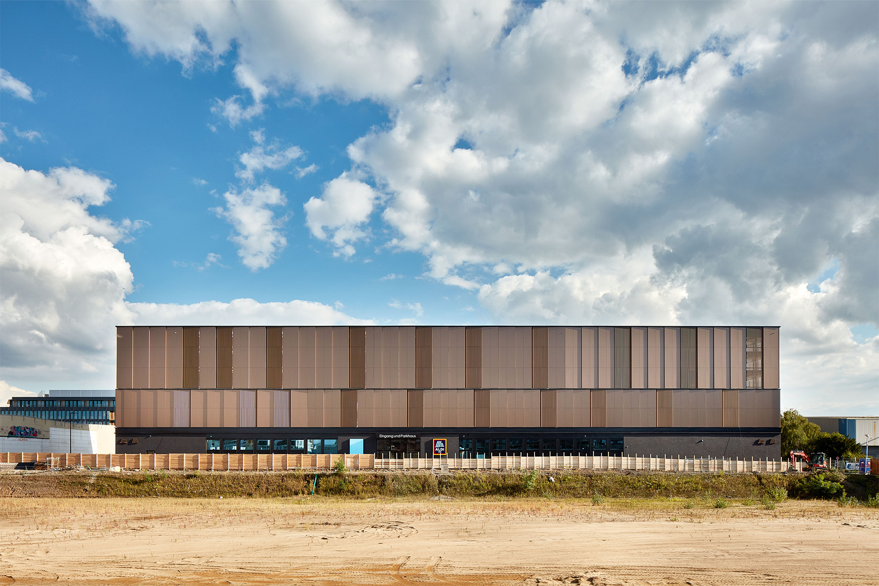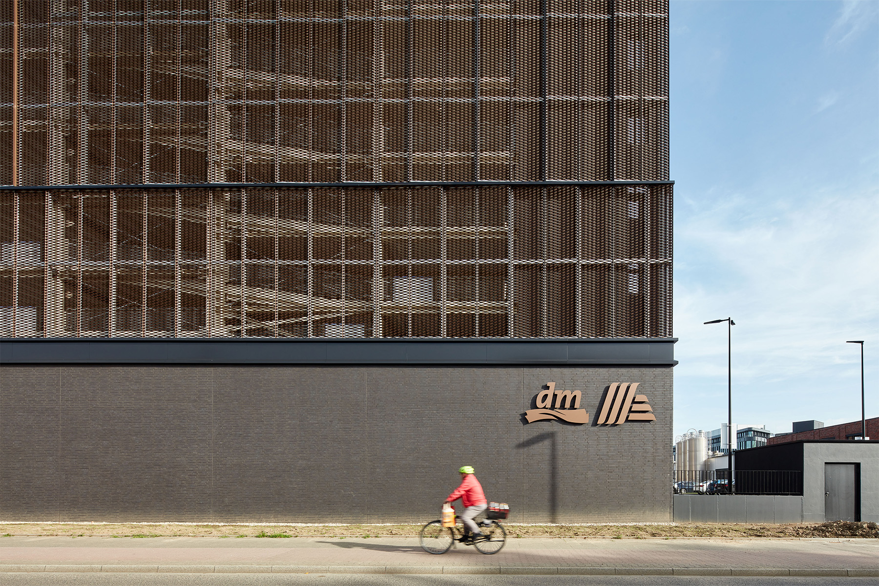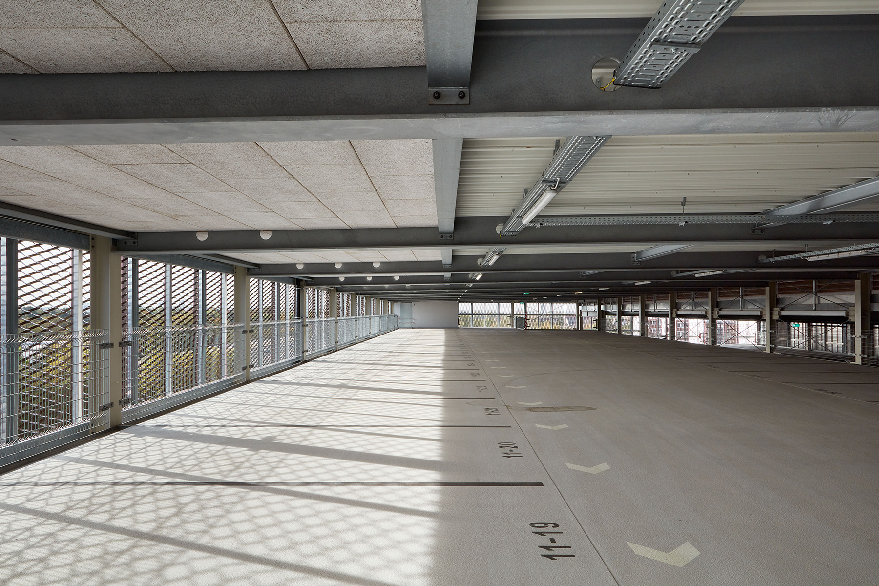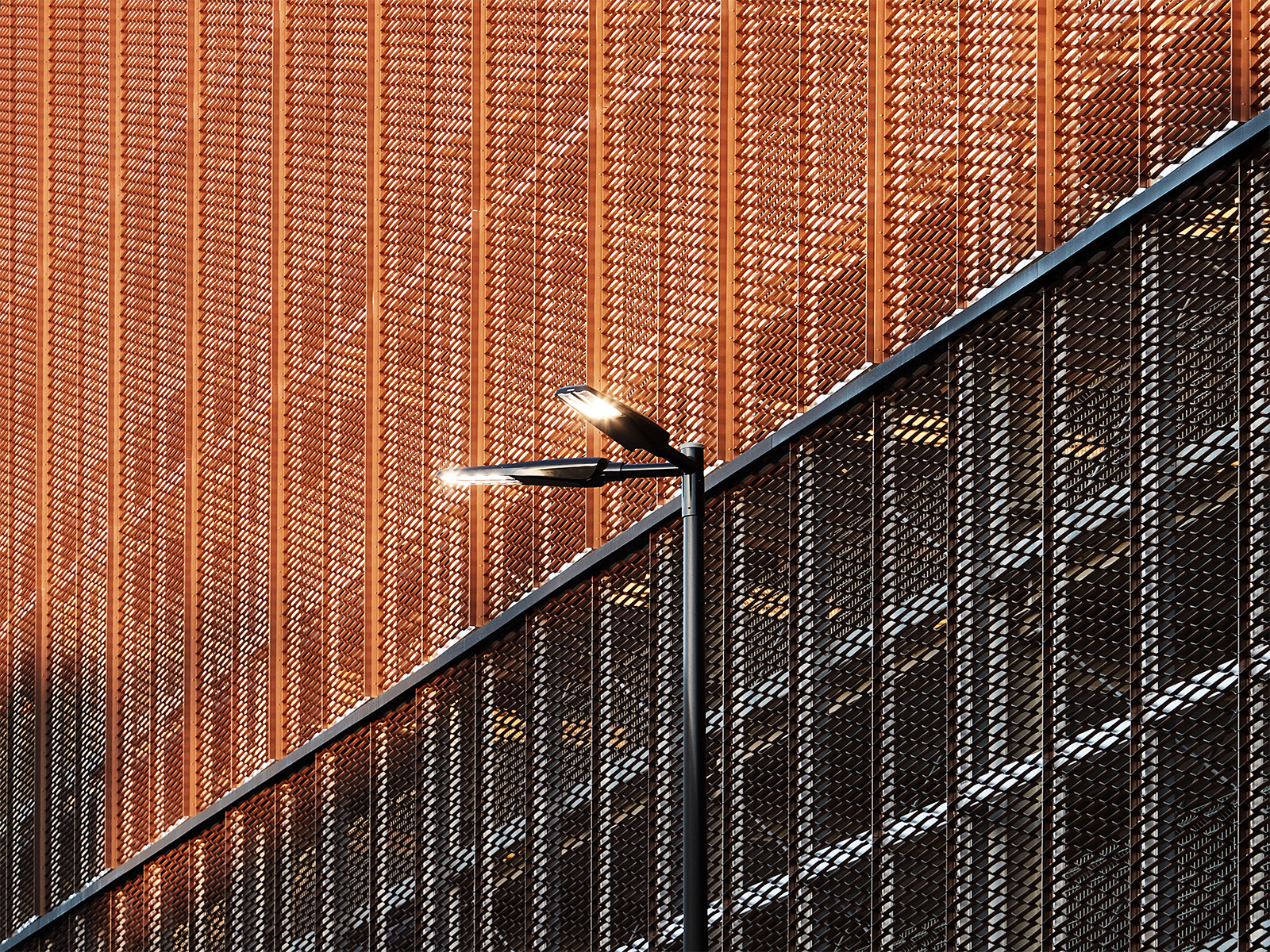VIERZIG549 Mobility HUB | Quartiersgarage Düsseldorf | 2022
Client: Die Wohnkampanie NRW GmbH, BAUWENS Development GmbH & Co. KG
Construction: 2020-2022
BGF: 3.370 m²
parking lots : 670
associated projects
Städtebau – Wohnen am Forum Oberkassel – VIERZIG549
VIERZIG549 – BA 2.8
VIERZIG549 – BA 2.7
VIERZIG549 – BA 2.6
A new residential quarter is being created on the former industrial site in Düsseldorf-Heerdt as a result of a joint venture between DIE WOHNKOMPANIE NRW and BAUWENS Development. The VIERZIG549 project will be realized on an area of 118,000 m² in a total of 5 construction phases. In addition to around 1,000 apartments, a retail area of around 24,700 m² is being built for a daycare center, various services, local suppliers and a park, among other things.
The construction site 1.8 is located in the south-east of the 3rd construction phase and is shown in the development plan as a special area “local supply and parking”. With its striking location on the square, it marks the beginning of the new quarter. The generally accessible multi-storey car park will be designed as an open, above-ground large garage with approx. 670 parking spaces and two retail spaces on the ground floor.
Due to its height of 21 meters and its location as a solitaire, it can be experienced from all sides. In order to make the different functions legible, the façade on the ground floor has a brick façade, while the multi-storey car park façade above is made of aluminium/metal. A lamella and expanded metal structure characterizes the appearance and at the same time provides the necessary soundproofing and ventilation.
Text & Images: © pbp architekten
Fotos: © Manos Meisen

