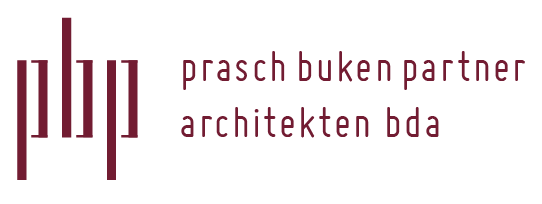

Urban Design
The 15-hectare construction area is located in Düsseldorf Heerdt and is characterized by fallow and industrial areas. The revitalization offers potential for an urban redevelopment. A mix of differentiated housing options and the integration of various services, local supply, social infrastructure and open spaces should create an attractive residential district.
Text & Images: © pbp architekten
Photos: © Daniel Summesgutner (aerial view)
DIE WOHNKOPANIE NRW