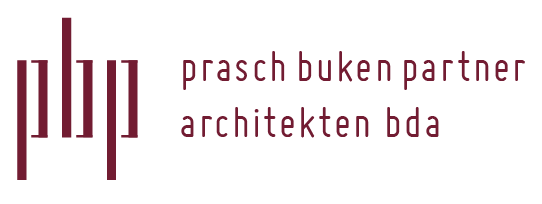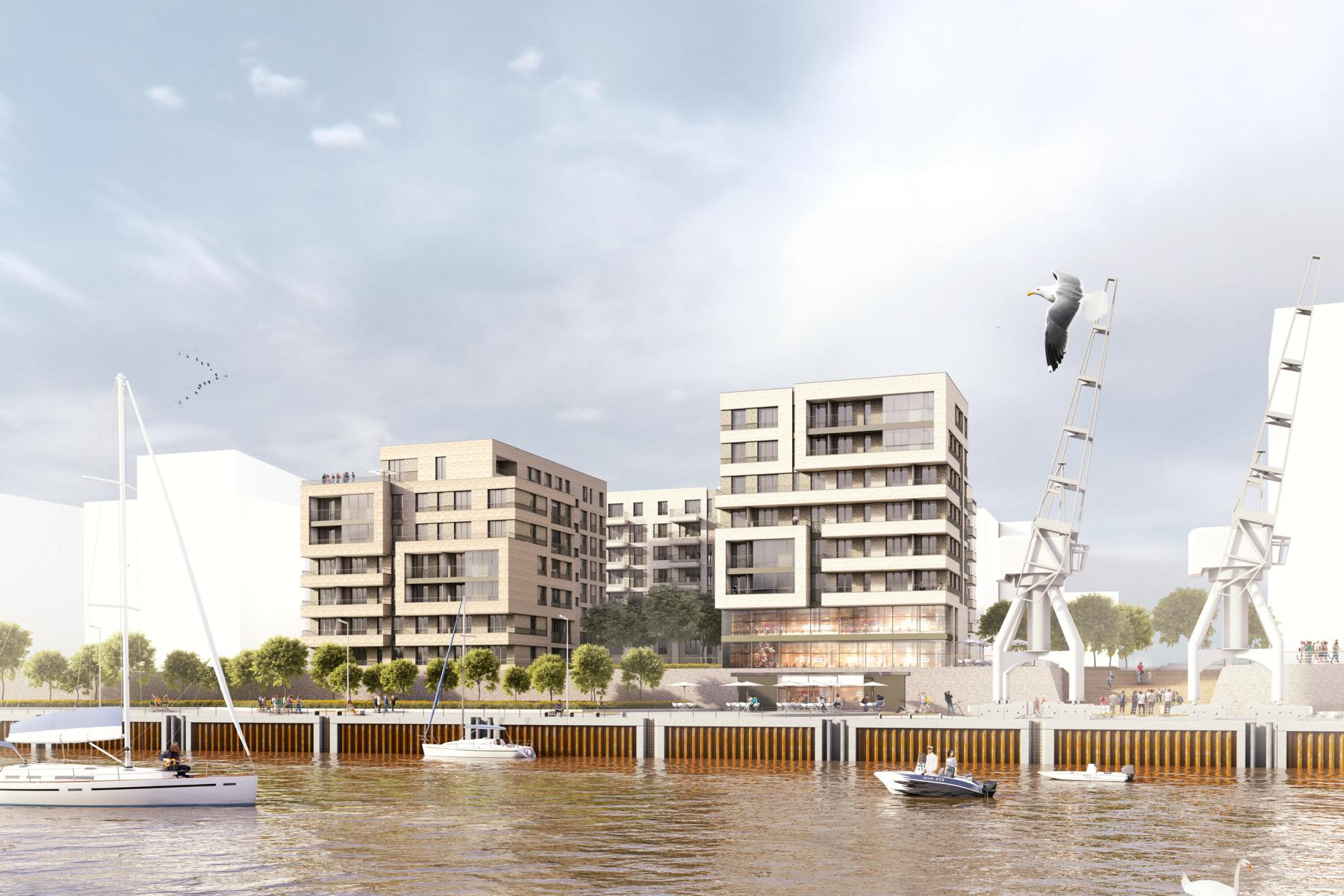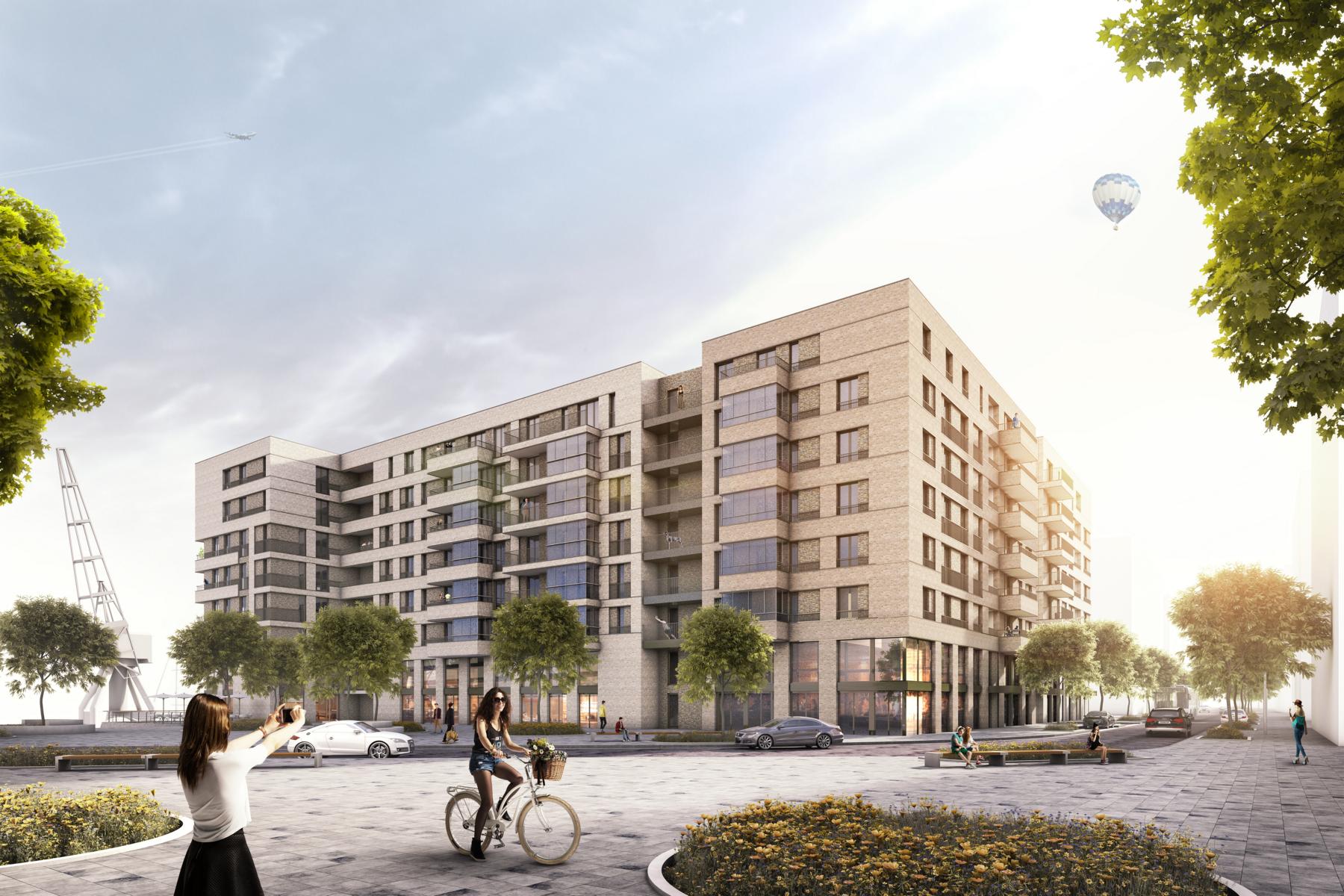Baakenhafen Building Site 99 | Hamburg | 2017
“Living on the water” Competition, 2017
Client: SAGA GWG
The objective of the design for the construction site 99 was to provide an architecturally appealing and efficient solution to develop. The usage concept provides for the ground floor and the intermediate floor, to the for the housing predestined courtyard sides, a lodged residential use. Six residential units are planned as duplex apartments. They receive their entrance from the courtyard and are oriented to the south and west. Through the planned base zone for commercial use at Baakenallee and the Gretchen-Wohlwill-Platz is this intermediate level possible. At Baakenallee the commercial area is to the inner courtyard side with a view of the Baakenhafen. In the commercial area A cafe service is provided on the ground floor Gretchen-Wohlwill-Platz is accessible and additionally via another level in the mezzanine features. The floors above the pedestal zone and the L-shaped building are intended for residential use. A total of 166 apartments are planned on the construction site.
The façades are given an independent design that can be integrated into the already built or scheduled environment. Horizontal cornice tapes and parapet tapes both buildings equally. The balustrades and balconies connected with them and loggias are formed in a differentiated manner. There is a Wave movement, which also accompany the protruding components. This creates a varied range Facades image that is not due to changing materiality and color but also by the alternation of parapet and low windows.
Text & Images: © pbp architekten




