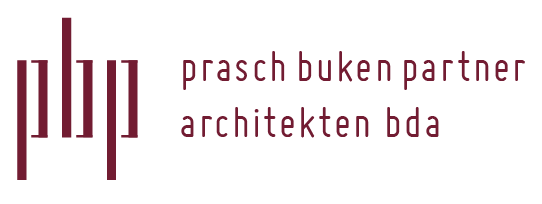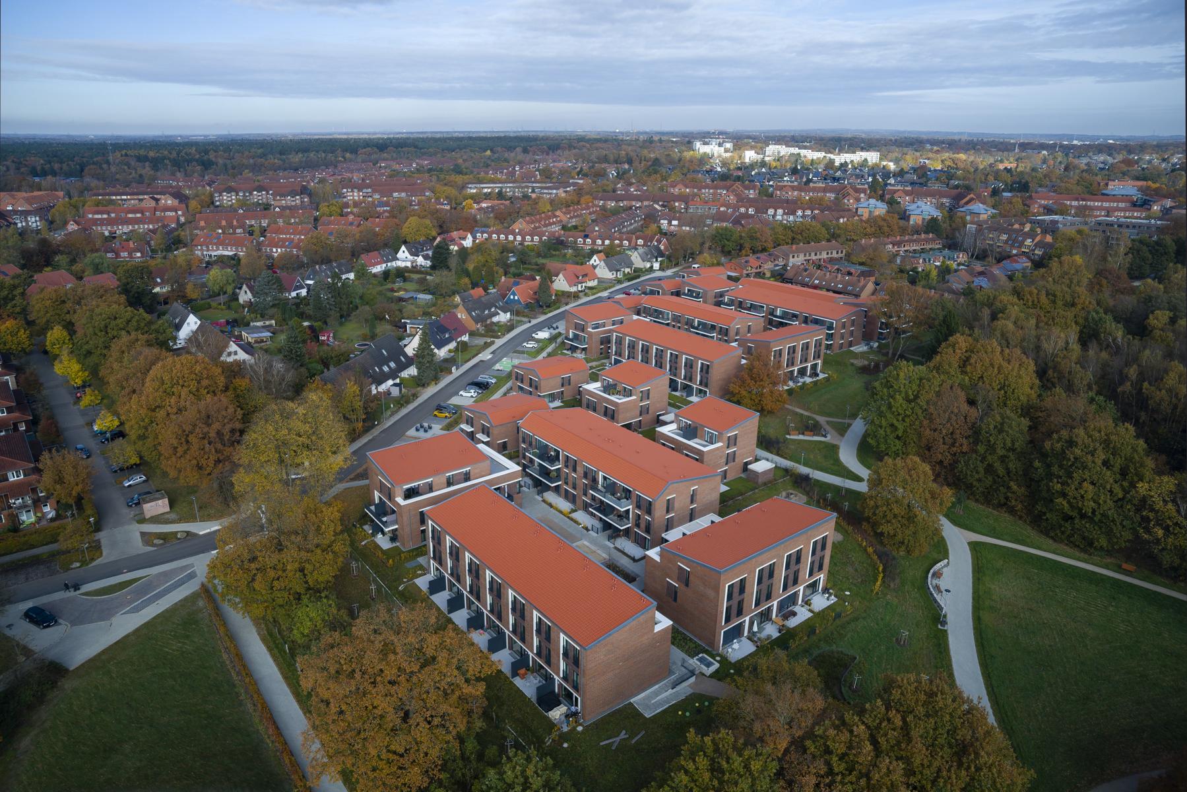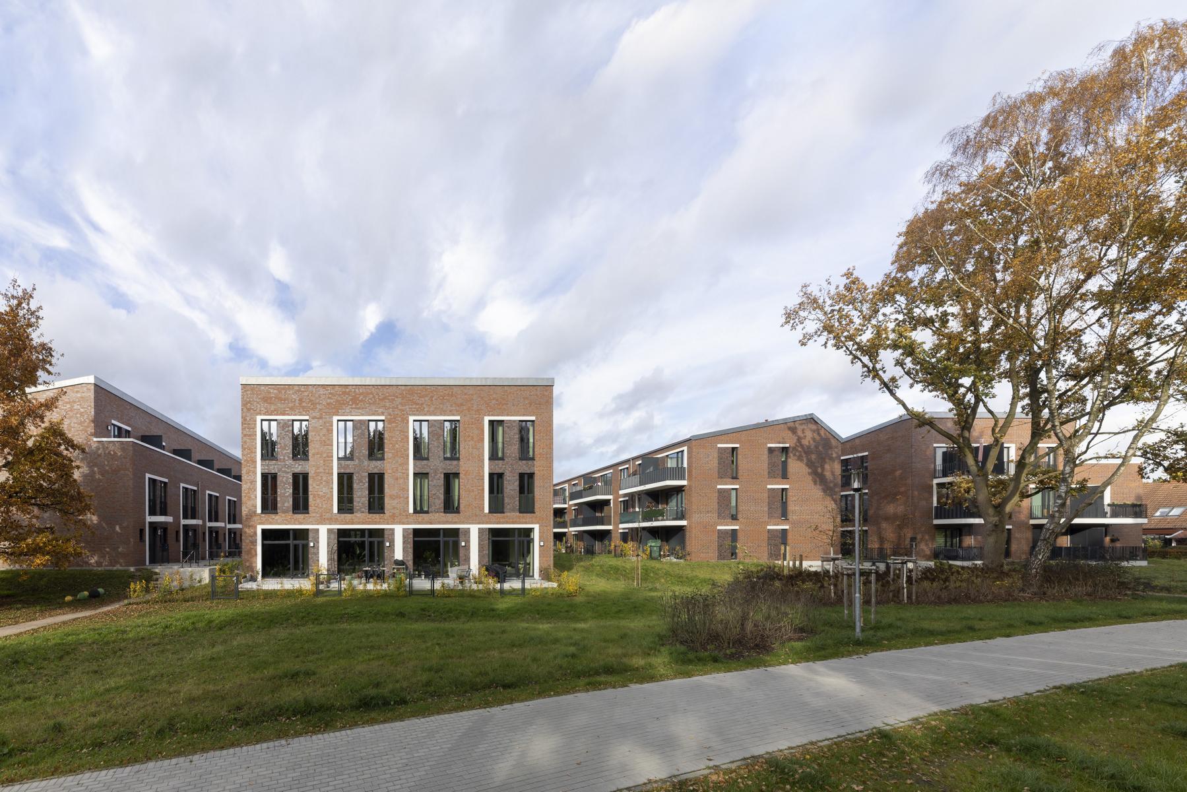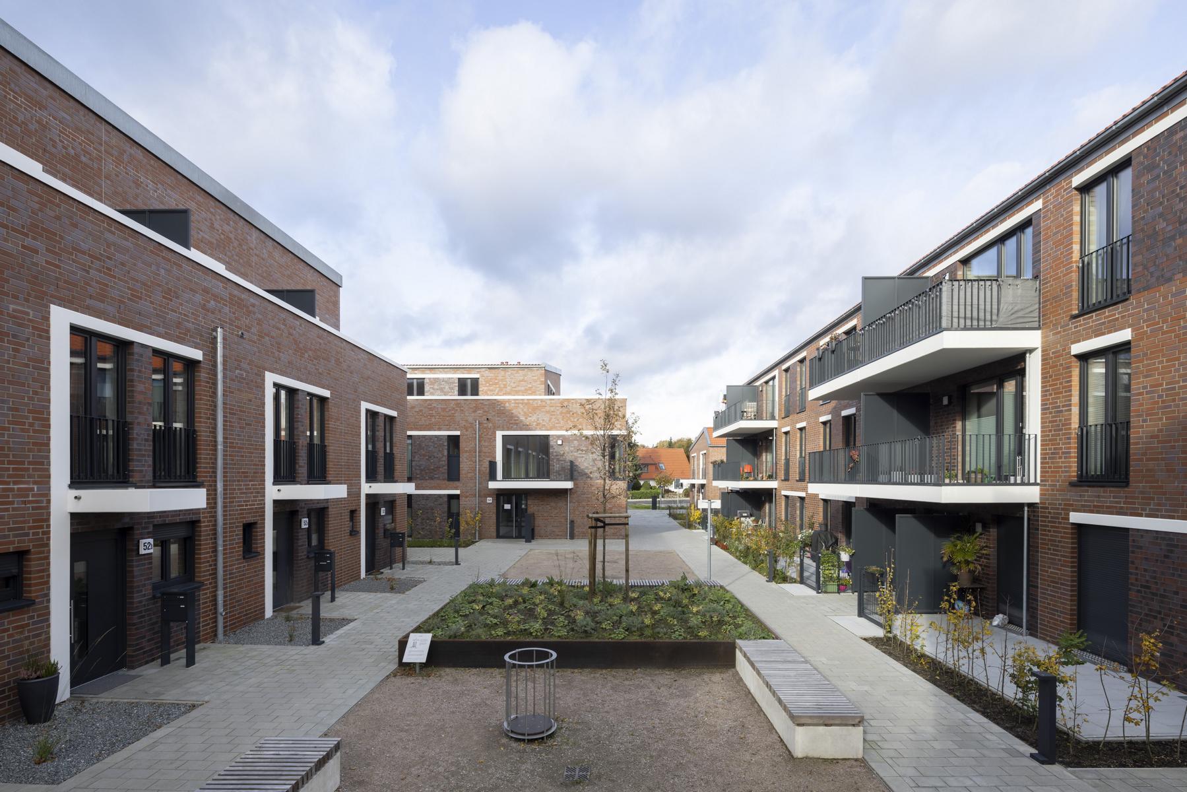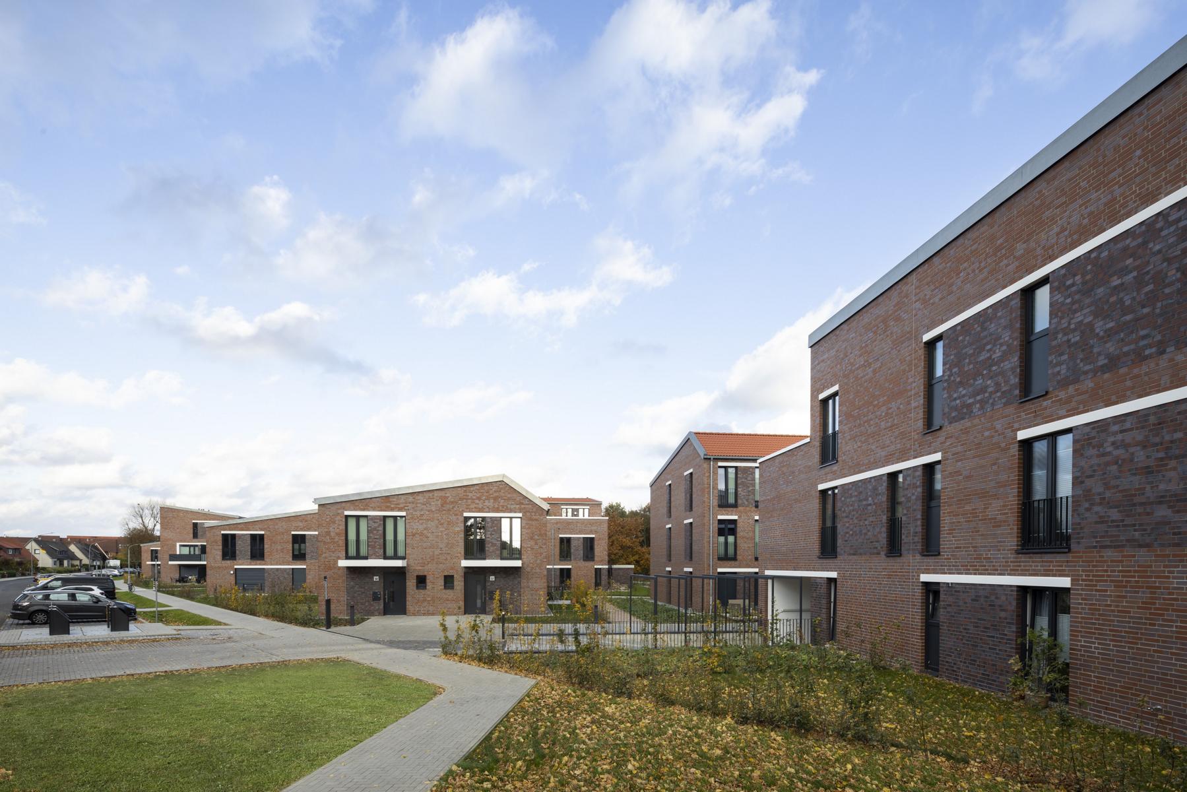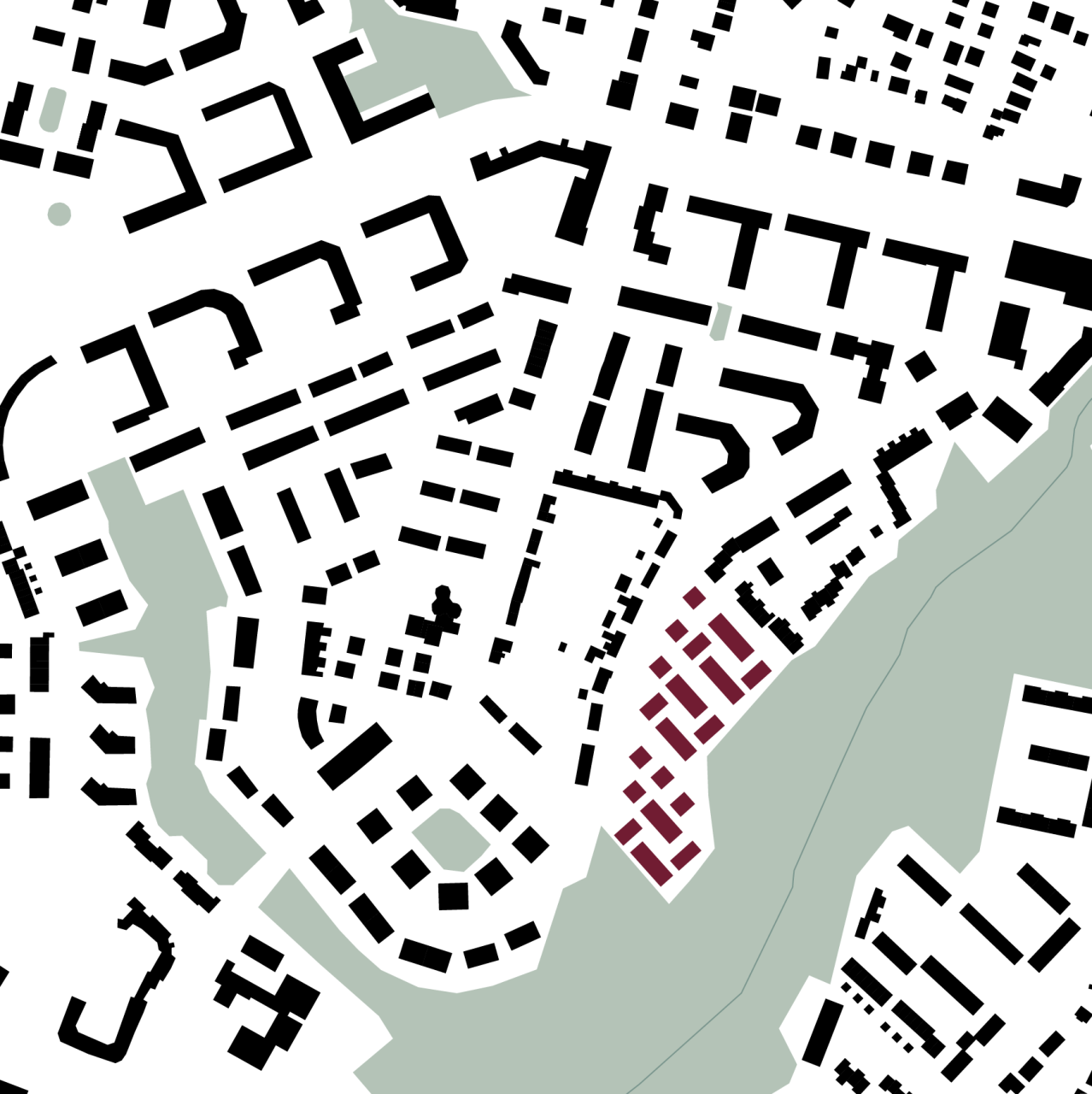Living at Moorbekpark | Norderstedt | 2021
Competition 1st Prize 2016
Investor: Richard Ditting GmbH
Construction: 2016-2021
GFA: 13.600 m²
The urban main idea of the design is the residential courtyard. By grouping different types of houses creates a solid framework of recognizable units. Along the road on Buckhörner Moor frames a ranked solitaire building the neighborhood. The point blocks take road concomitantly on grain and scale of the opposite building. The three adjoining farm groups are by the windmill-like assembly of Buildings created with different typology and height. Generous joints provide the teeth with the outside and allow export and glances. There arise manageable Quartier units as small-scale residential ensemble with easier orientability, identity and clearly address education. Building position and height to avoid the self-shadowing and ensure optimal exposure and tanning. The 2 – 3 storey structures are graded according to orientation and distances between buildings. Shed roofs interpret inclined by Roofs embossed Residential Norderstedt.
A common materiality, roof form and window proportions unites the different buildings to an ensemble. Rottonige brick facades take on the materials and colors of the adjacent buildings and the basic coinage of the city Norderstedt. determine perforated facades a quiet restrained architectural language. The roofs are covered with a clay pan, which thus fit into the roof landscape of the area. Incised loggias and protruding balconies give the building structures plasticity and physicality. This provides a simple, but striking appearance generated. The different building typologies and be experienced in a continuous architectural language as a unit.
The coexistence of different housing typologies produced the unity of a residential courtyard. Storey housing with subsidized housing, different typologies detached and multi-generational housing as a structural unit to create an intentional social interaction. In immediate vicinity are offered various types of housing in a manageable and spatially tangible, clear unit. Generous dwellings complete the offer. The row houses are oriented with their private gardens for outdoor and landscape space. All apartments are equipped with a spacious outdoor living area as loggia, balcony or garden terrace. In the ground-floor units each with a private garden. Through vertical connections dwellings can be flexibly coupled to larger maisonettes. All 3- storey building permit accessibility of. Wohnhofweise is in the basement a garage feasible to make the neighborhood car-free.
Text: © pbp architekten
Photos: © Daniel Sumesgutner – Fotodesign

