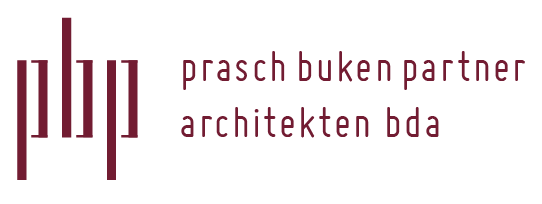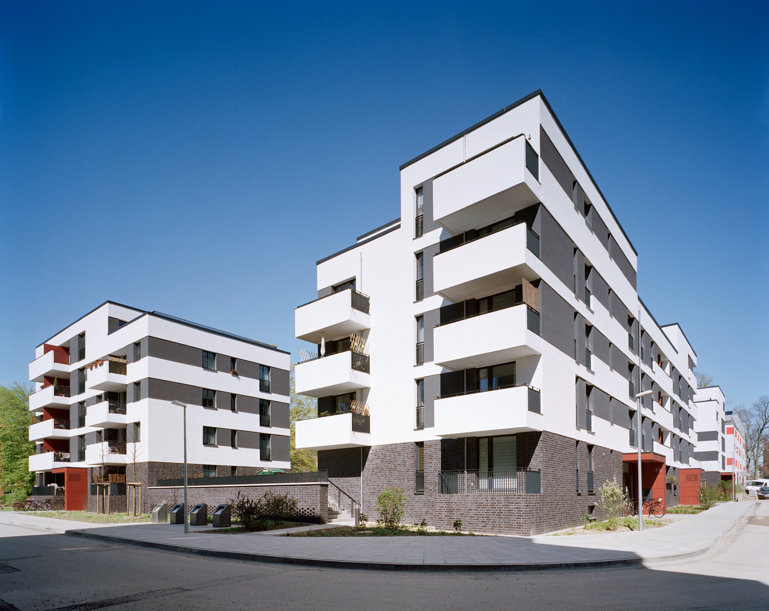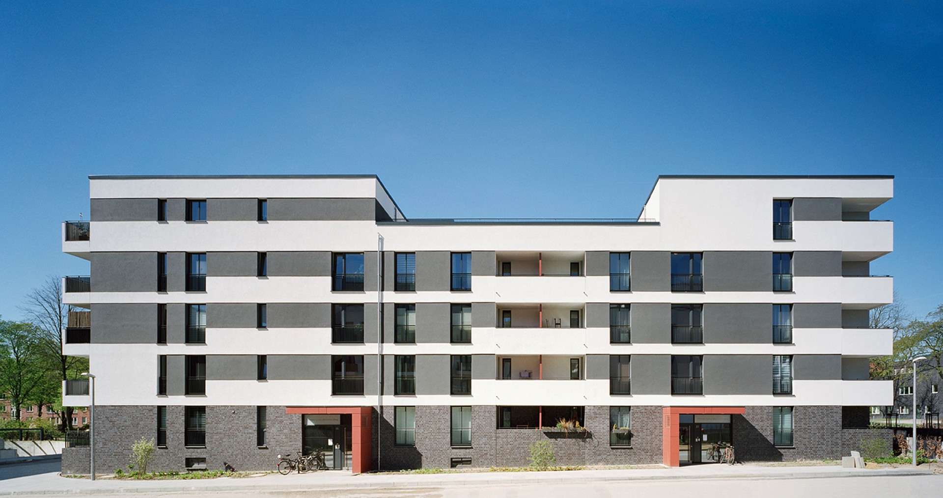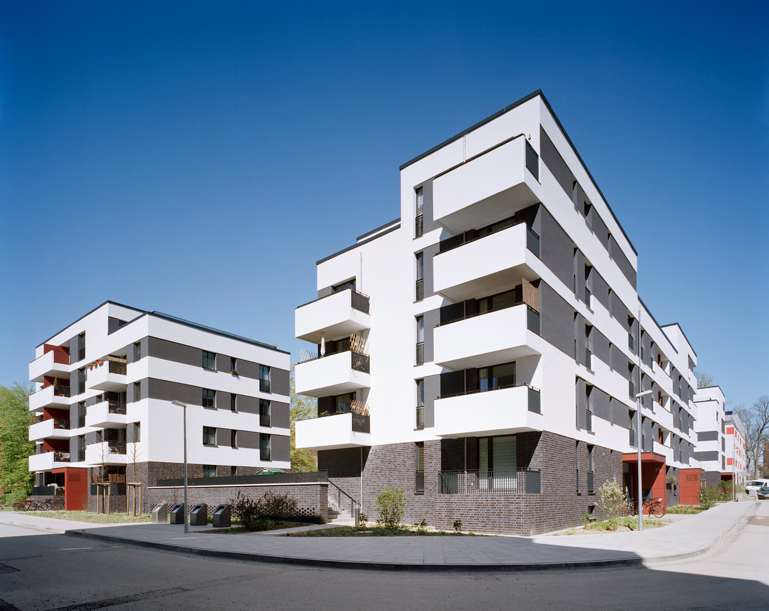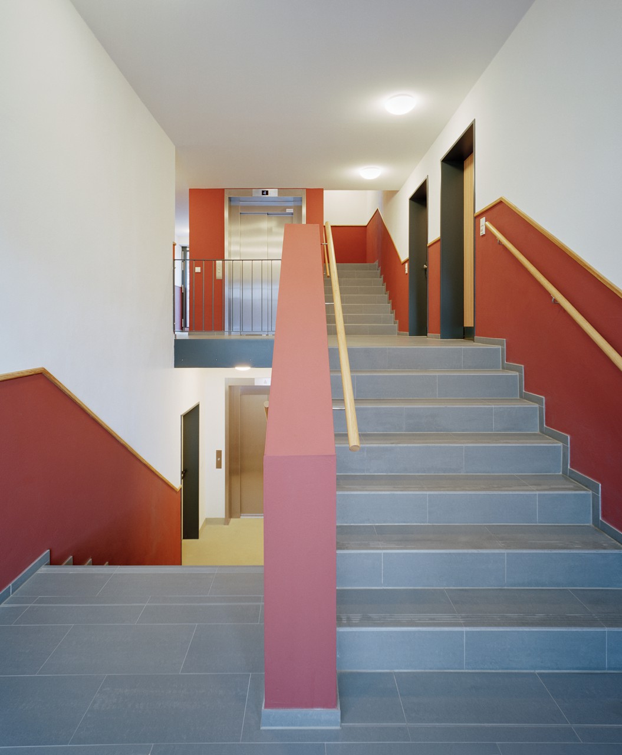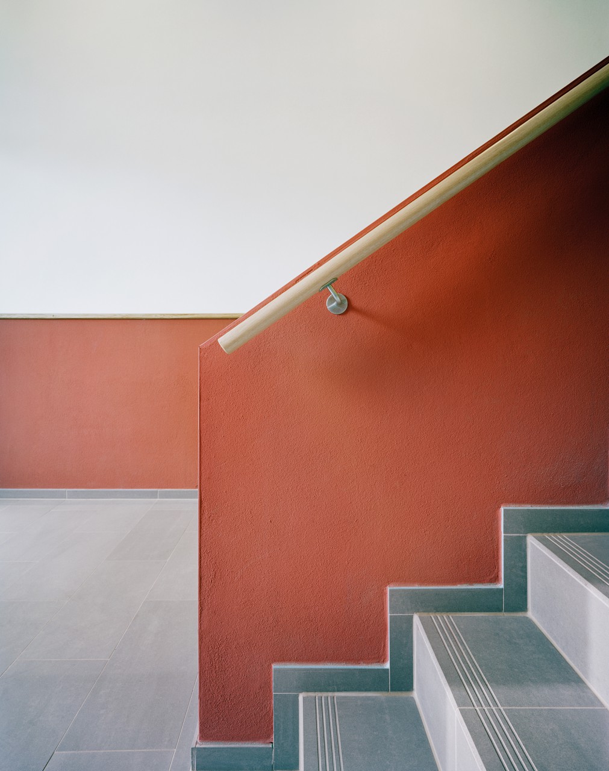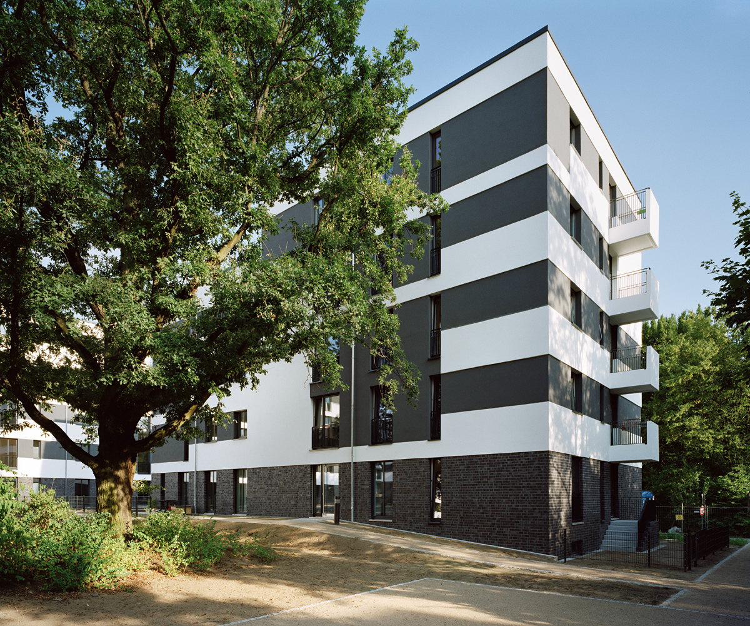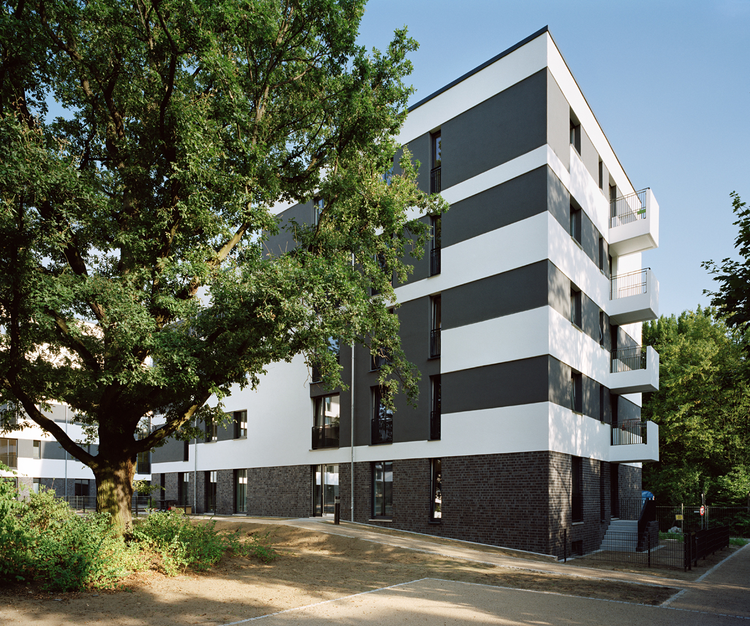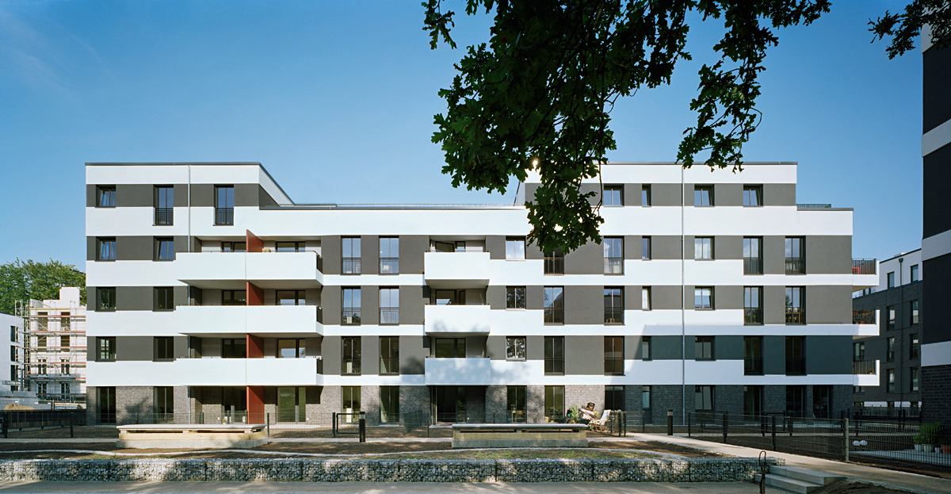Friedrichsberger Straße | Hamburg | 2013
Client: GWG Gesellschaft für Wohnen und Bauen mbH
Living on Friedrichsberger Straße | Competition, 1st. price, 2010
The urban planning layout and the number of storeys of the three houses are defined by plan B. The architectural survey therefore focused on creating well proportioned and optimally lit layouts and developing a contemporary and liveable facade solution to take account of the passive house standard. 45 apartments were developed with the predefined apartment key. The three houses rest on a one-storey clinker brick plinth, which also accommodates the different ground levels from north to south. The upper floors are formed as strip-like meandering plaster facades on two levels and in two colours. The facade is lent rhythm and plasticity through the inset loggias and balconies. The edges of the structures are effectively orchestrated in terms of space through the interplay between openness and closedness. From the minutes of the selection meeting on 30 August 2010: “Urban planning requirements: The design of the cubatures with pronounced edges on the sides facing the road and dissipated forms towards the inner courtyard demonstrate successful handling of urban planning requirements and the design of the stepped storeys is particularly worthy of praise. Architecture: Attractive materials with a pleasant, low-key colour scheme were chosen for the facade design and the layout of the window and plaster areas is well proportioned.”
Text: © pbp architekten
Photos: © Dorfmüller Kröger Klier

