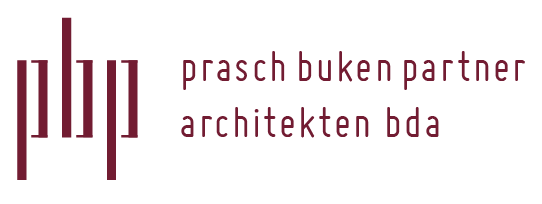

Facade Competition 1st Prize
Client: GBI Objektgesellschaft GmbH & Co. KG
Construction: 2016-2018
GFA: 11.000 m²
Both hotels are seen as major form in terms of commonality city block. In the common typology of perforated façade and an integrated materiality a unifying theme is set in terms of the desired ensemble effect. The architectural language is emphasized cautious and appear elegant simplicity and timeless universality. The result is a memorable, in the action at a distance and the first perception uniformly acting, sculptural building. By varying the selected facade topics the two houses differentiate out at second glance. The brick skin appears in a bright shade of red and interprets the many buildings in Mannheim and around typical facade material from red sandstone. Window frames take on another, regional facade topic and give the perforated facade speak a different proportionality: The hotel’s facade is replaced by circumferential, developed with changing mirror widths, projecting window frames a relief-like signal depth.
The apartment house interprets the theme windowsill contrast than past window surround. A continuous brick base with layered brick relief creates a connecting base. The formation of the window elements is based on the different functions. The Hotel Fester are designed with closed parapets, Apartmenthouse create floor windows more of daylight. A side panel box serves to accommodate the night ventilation for controlled ventilation.
In addition, a small-sized opening wings with energy tilt fitting a conditional window ventilation with partially opened windows as for postpurging in compliance with the necessary sound insulation of max . ensure 30 dB.
Text: © pbp architekten
Photos: © Martin Duckek / gbi / Murat Yildirin