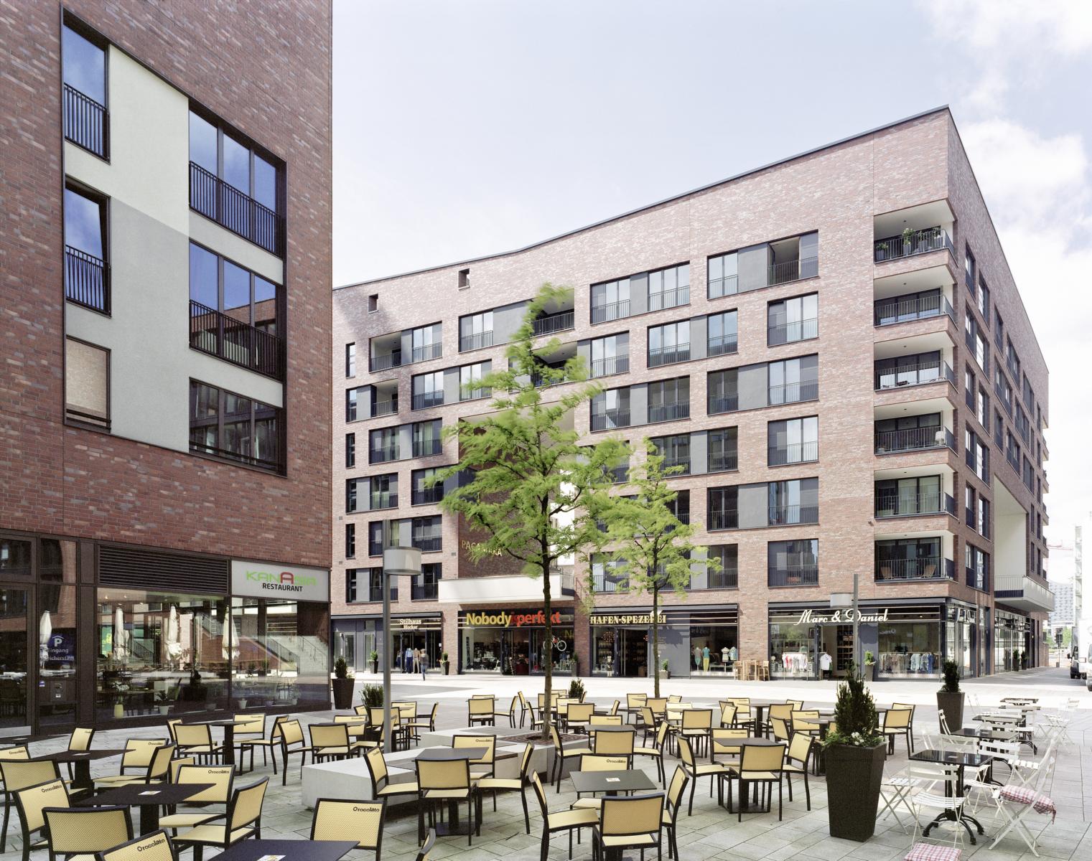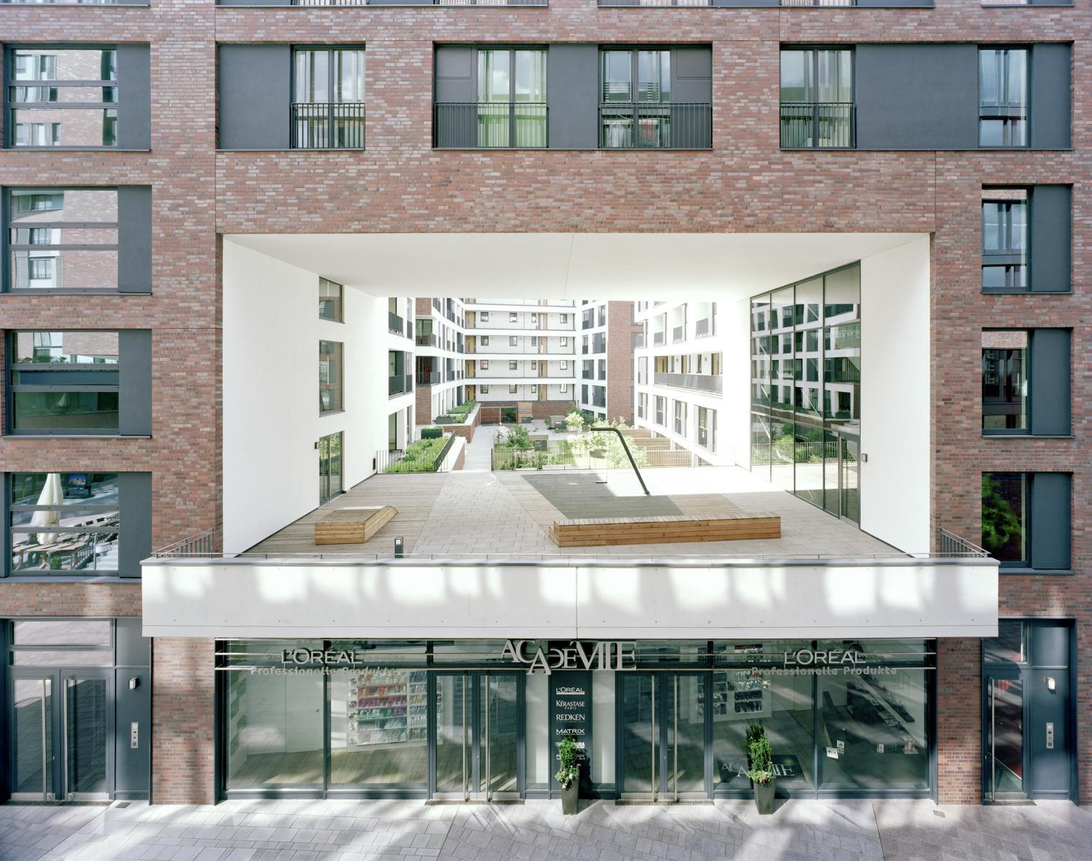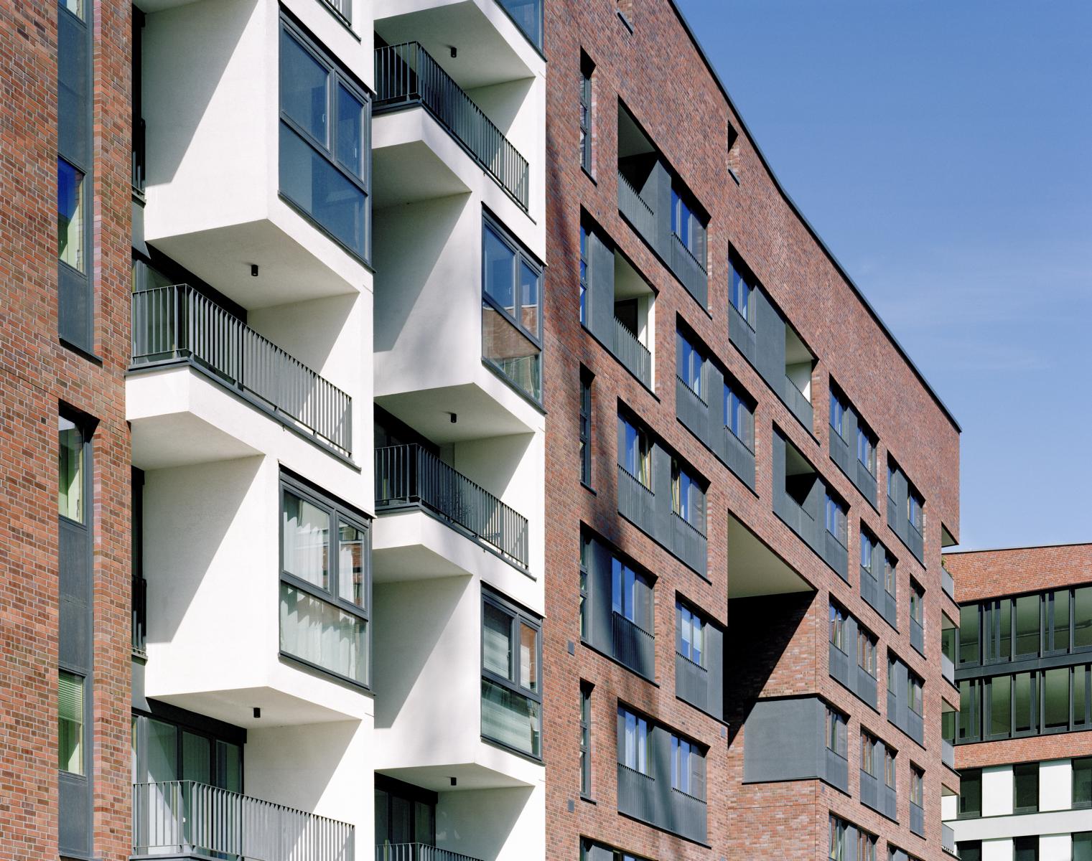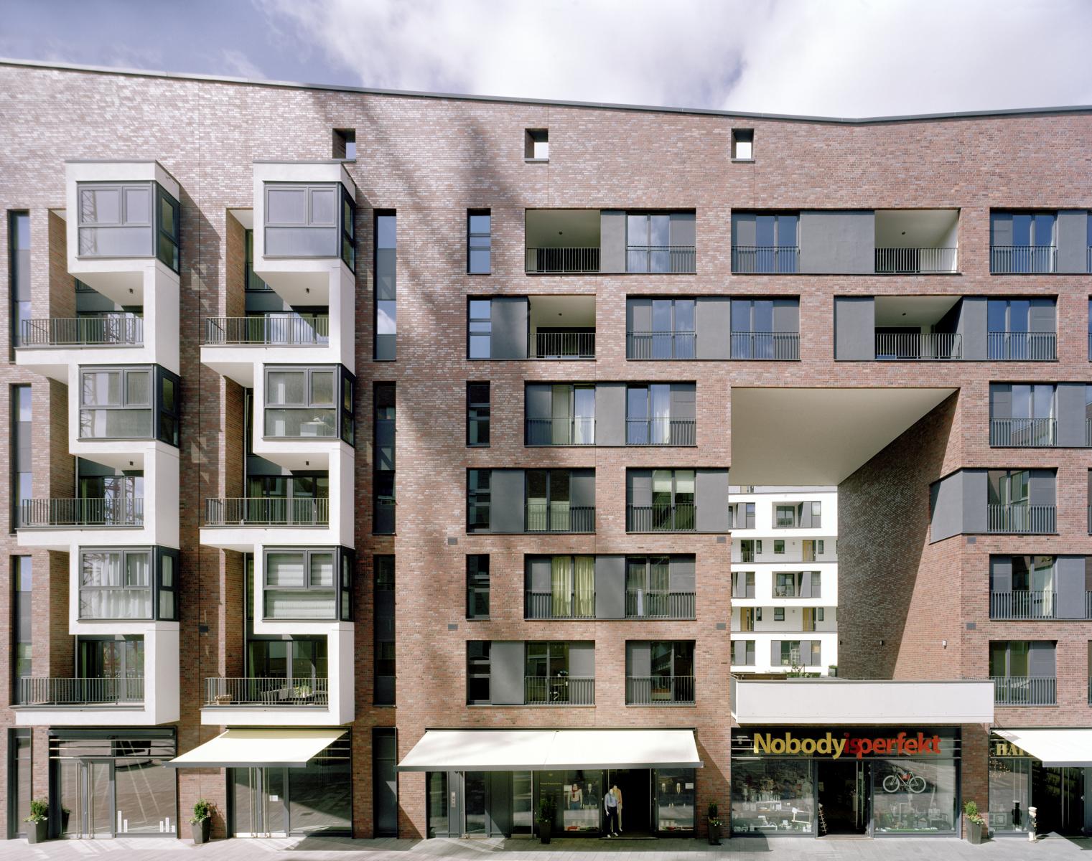Residential building Pacamara | Hamburg| 2010
Honored with 2.prize – BDA Hamburg Architecture Prize 2012
“Life in the Überseequartier” | SPV 7-8
Client: Überseequartier Beteiligungs GmbH
Two block-forming buildings enclose a courtyard that is about 2 meters above street level and forms a protected, semi-public wharf. There are three openings that connect the inner world of the buildings to the public space beyond: A building-high slit on the western side separates the two wings of the building completely and allows entrance to the courtyard from street level. A four-story window over the central foyer opens out onto the boulevard and provides a visual and functional connection to the artery via a large balcony. A three-story window establishes the requisite distance vis-á-vis the office block across the street to the north. The block’s roofline rises up towards the south-eastern edge overlooking the square in front of the old harbour master’s office, and it also scoops up towards the north-western edge of the buildings. The facades reflect the clear structure of the floor plans – the sun-drenched spaces along the whole west and south faces of the property and the east-facing spaces with their commanding views of Magdeburger harbour. The compact structure speaks a clear, objective architectural language without any faddish attitude.
Text: © pbp architekten
Photos: © Klemens Ortmeyer





