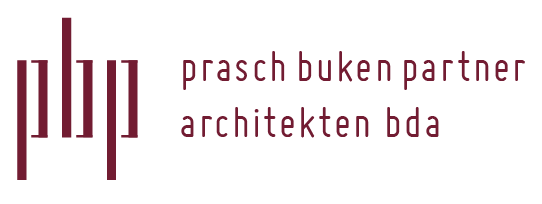

Client: INTERBODEN
New residential and commercial building | Competition 2008 1st. price “Round Corner” – This new 5 storey structure with basement floor, which is divided into 3 retail levels (ground floor, basement and first storey above ground) and 2 residential storeys, is located in the middle of Siegburgs pedestrian zone. This structures presentation in the street area is self assured without being presumptuous. Rather than succumb to the temptation of including a row of arcades on the street Bahnhofstrasse, which would have brought functional disadvantages for the retail stores without adding to the structures length, the architects provided for a rounded extension of the buildings prominent corner at the intersection of Bahnhofstrasse with Stichstrasse to generate a considerable amount of extra space. The same New residential and commercial building
Photos: © Claus Graubner