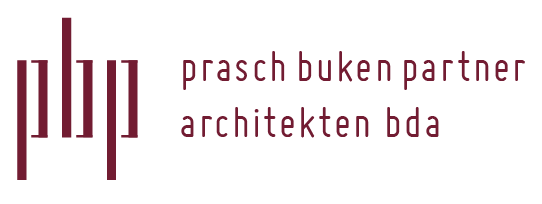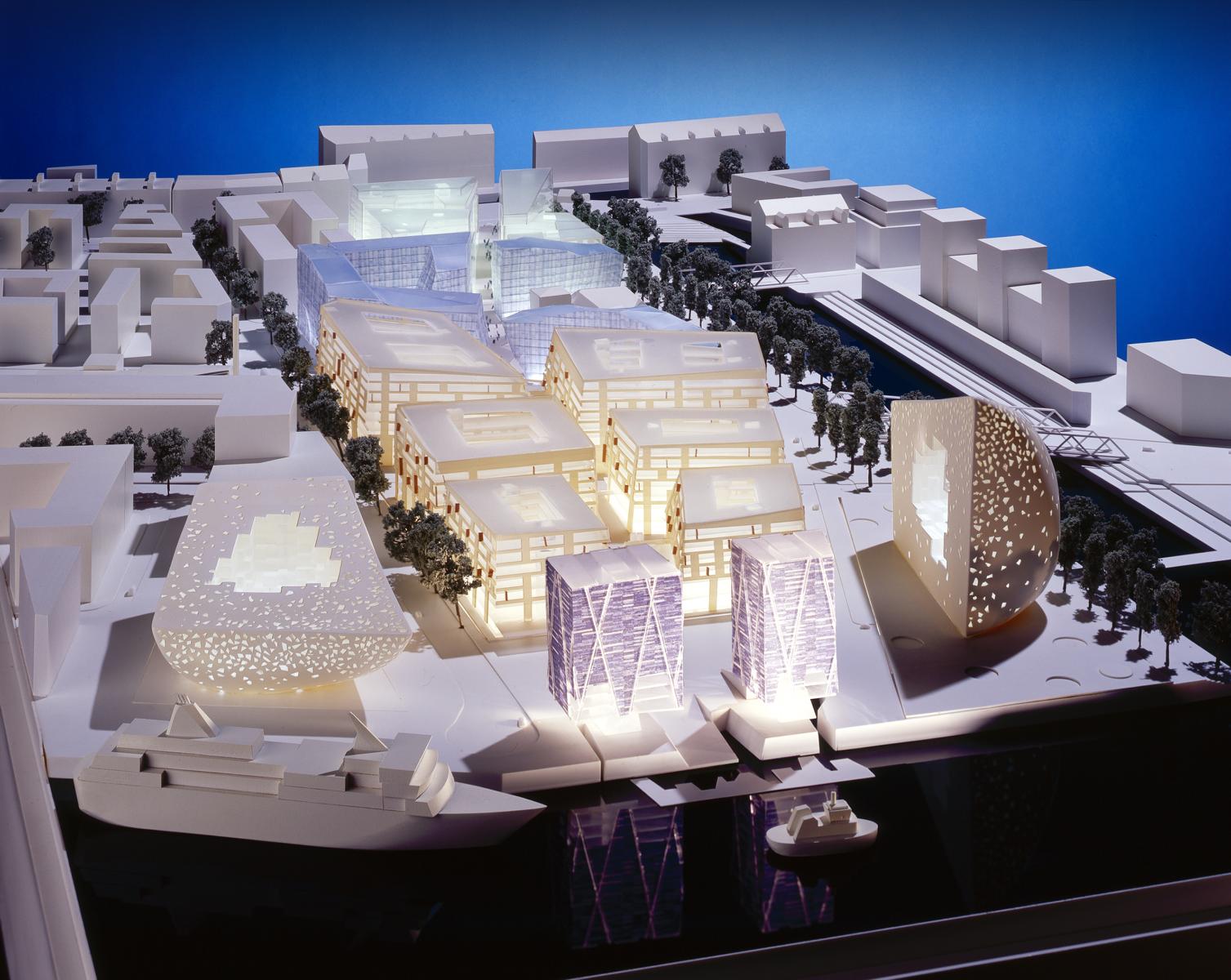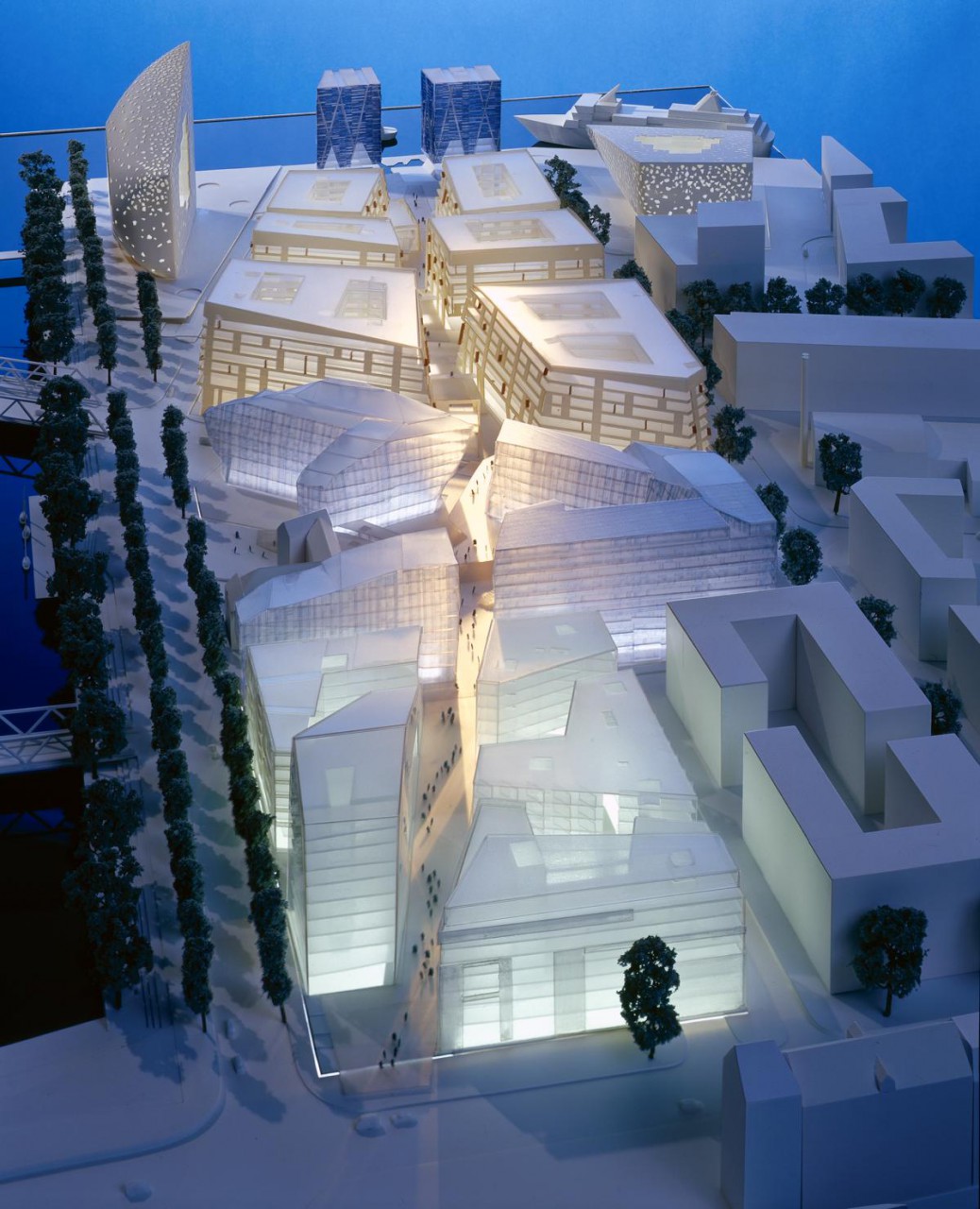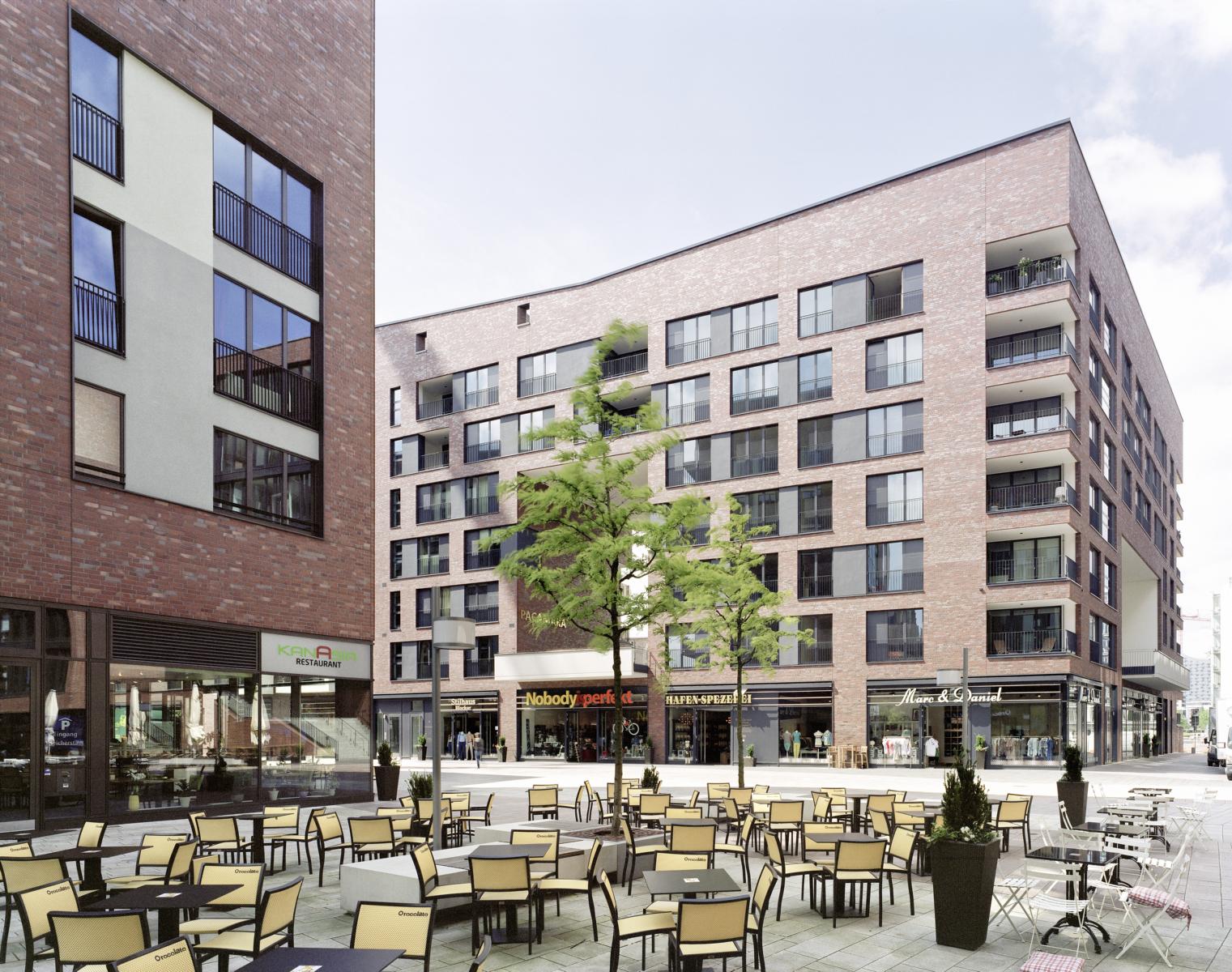Überseequartier Hafencity | Hamburg | 2007
“The center of HafenCity”
Competition, 1st. price, 2005
Client: ING, Bouwfonds, Groß&Partner
The consortium of the netherlands ING Real Estate Group, Bouwfonds and the german development company Groß&Partner assert their ambitious concept for future cities in the HafenCity. The completet areal was designed by an international team of architects – incl. Rem Kohlhaas architects – OMA, Rotterdam; Erick van Egerraat – associated architects; BDP architects London, Netzwerk Architekten – Frankfurt, WES & Partner – Landscape architects, Hamburg and nps tchoban voss architects BDA, Hamburg. The size of the planning area is more than 8 hectare and located in the heart of Hamburg – the new Hamburg Hafen City Approx. 450 apartments and a new subway lane will be constructed from the beginning of 2007.
Photos: © Christoph Gebler




