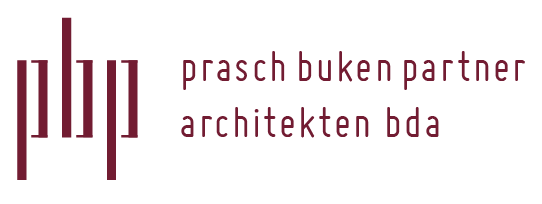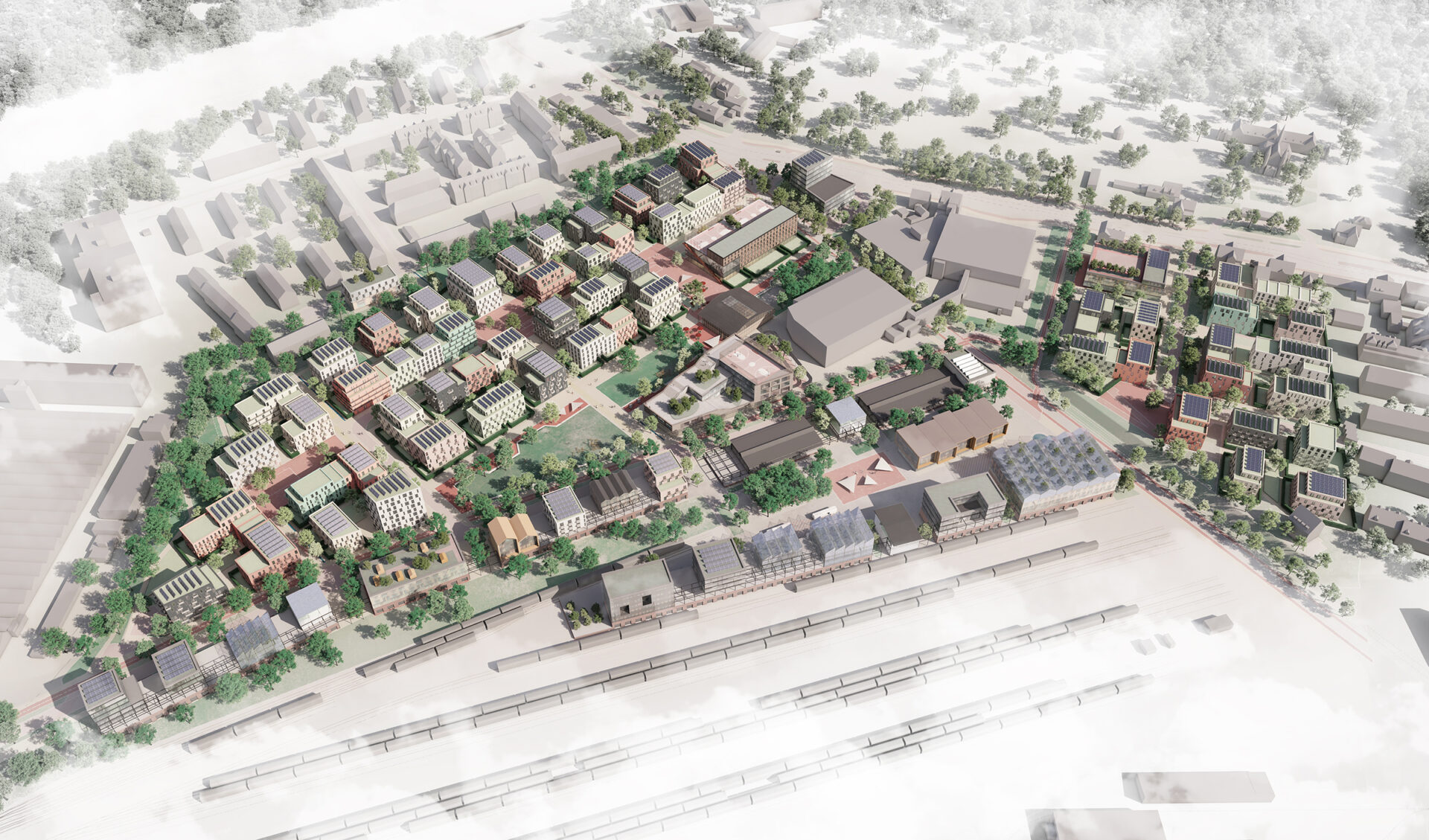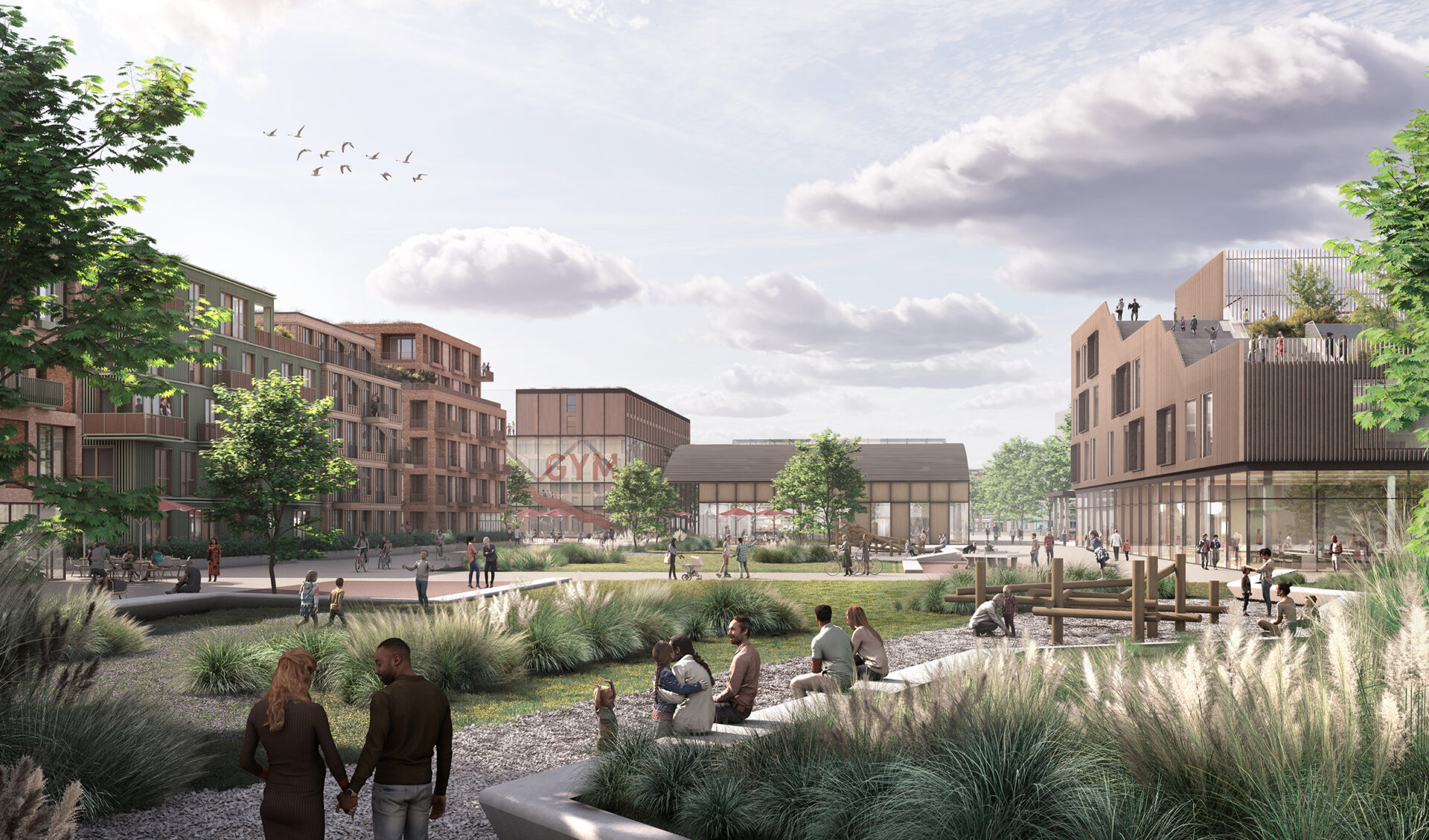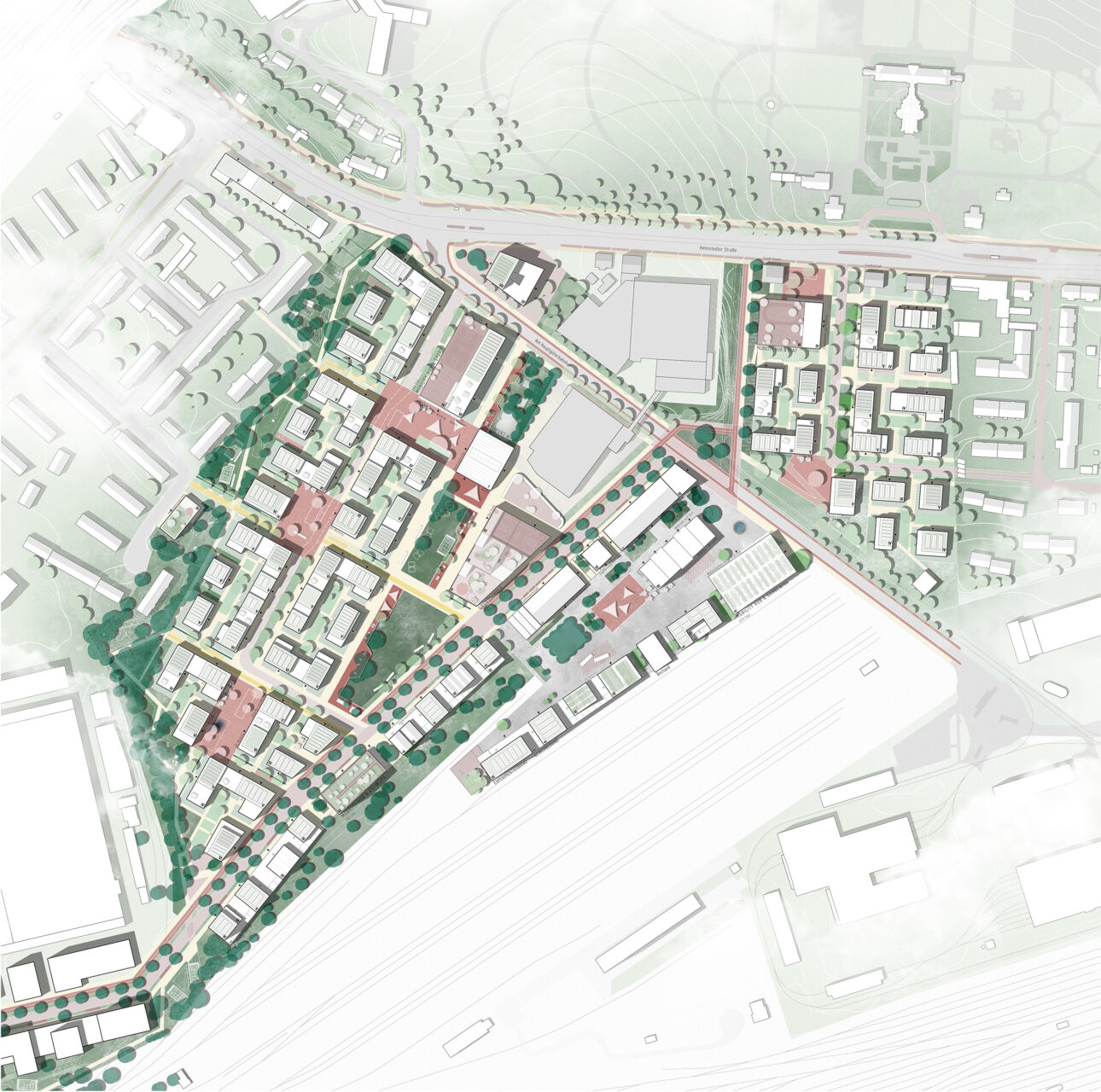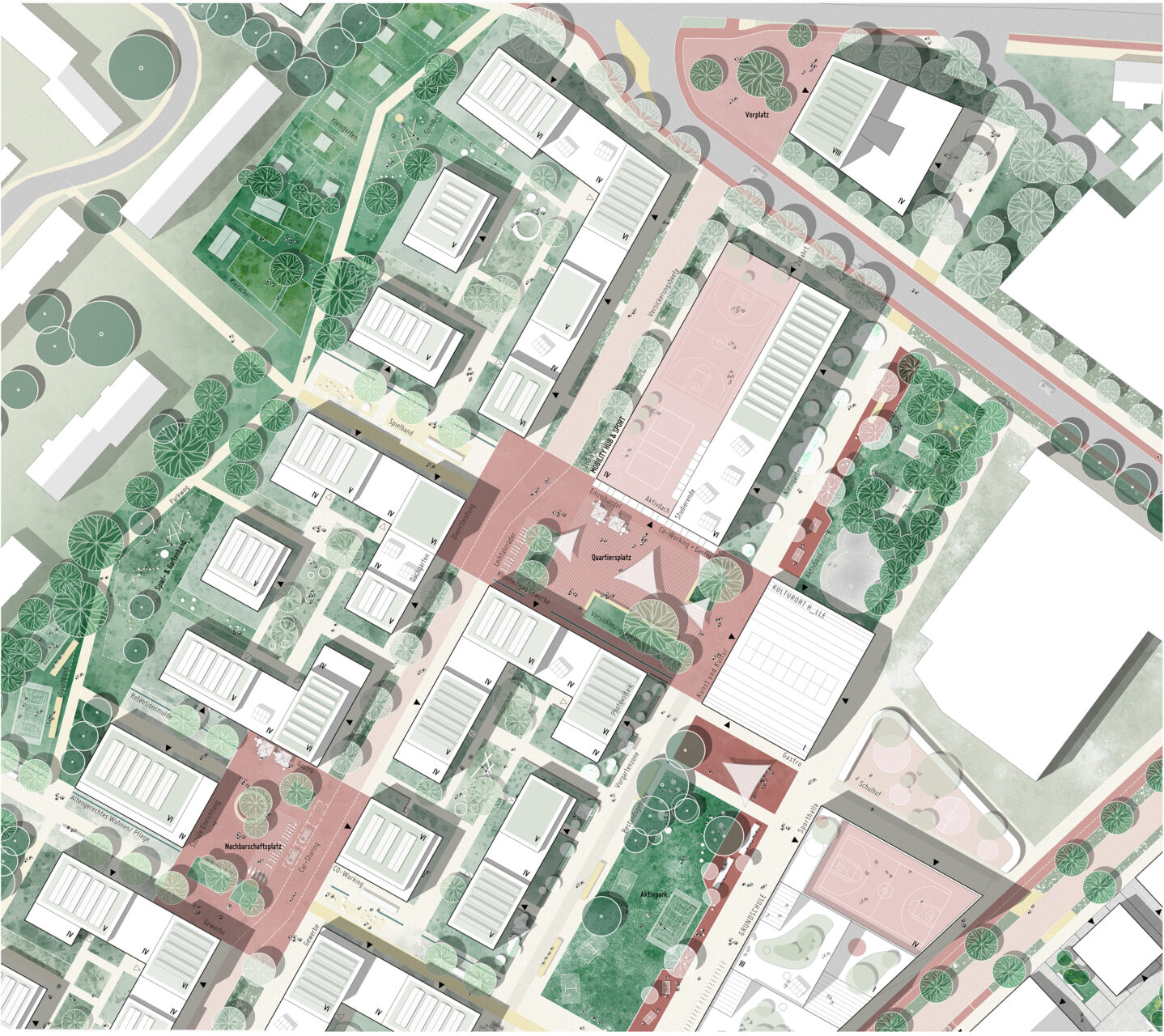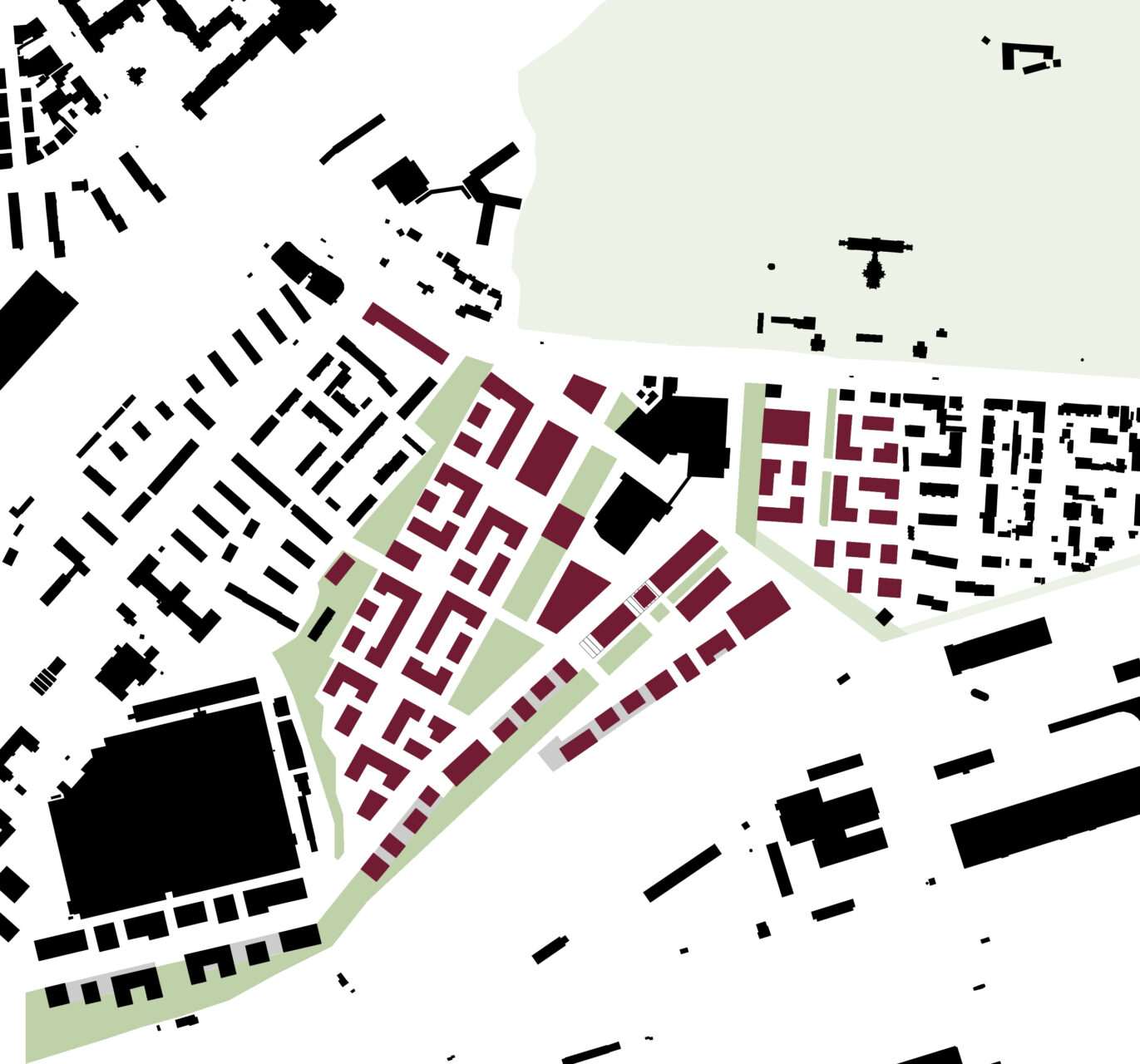urban district central freight train station | Braunschweig | 2023
Competition 1st prize
with GHP landscape architects
urban “unique with an experimental approach”

The 18-hectare competition area at the main goods station in Braunschweig is currently characterized by a heterogeneous commercial building structure. With regard to the different usage and functional requirements, the transformation process into an urban district will take place in phases. The ability to realize the individual quarters as independently as possible is decisive for the design, in order to take into account the partially undefined chronological sequence. From the leitmotif of the track harp, three superordinate green corridors are developed, which zone the competition area and serve as a connecting green element up to Helmstedter Straße. Embedded between the green corridors, rectangular building plots are stretched out. In the southern part along the former existing halls is the track promenade as a connecting axis to the DHL logistics center to the west and to the Siemens Rail Campus. In view of the planned southern bypass road at the tram depot, commercial traffic can be kept out of the residential areas as far as possible. Overall, four different implementation areas are emerging in the competition area. The new quarters combine high-quality living with diverse urban functions and commercial areas. Short distances to co-working areas and mobility hubs, district-related daycare areas and open spaces, joint workshops, local social facilities and cultural offerings are allowing the districts to mature into a new district. The various forms of housing range from subsidized apartments to communal and intergenerational forms of housing to residential care communities. Freely financed housing and subsidized housing are mixed in the quarters in order to achieve a healthy social mix. Particular value is placed on the family-friendly equipment of the courtyards and outdoor areas.
01 | Quarters at the main cemetery
The initial spark for the development was the relocation of the tram and the restructuring of the commercial areas that this necessitated. The commercial use, most of which is close to the cemetery, is retained in the small-scale existing buildings along the street. The eastern commercial area can be expanded in a later step. At the newly created starting point, the inventory will be supplemented by a mobility hub with offers for gastronomy and trade. Accessed by a branch from Helmstedter Straße, there is the possibility of connecting the quarter to the traffic areas of the eastern existing quarters. The development structure, grouped into small courtyard structures, takes up the alignment of the eastern existing buildings and thus enables a combination of green spaces and a network of bicycle and pedestrian traffic. The southern area of the square is used for catering and for the quarter’s internal day care center with regard to the view and sunshine. Further areas at the top of Helmstedter Straße / Am Haupt Güterbahnhof could be developed separately. Due to the present location, a striking high point with commercial use offers itself as a prelude to the entire quarter.
02 | Experimental line and productive axis
In order to provide space for future developments, the productive axis in the southern competition area serves as an experimental field for various types of commercial and special housing. The spacious factory yard offers space for development, warehouse logistics and events. The trolley and parts of the northern hall remain in a dissolved and supplemented structure as an identity-creating feature. The local motorcycle dealer moves into parts of the hall. District center with administration for the productive axis, start-up center as well as event and conference rooms paired with gastronomic offers expand the functional offer. To reduce the refurbishment effort, the fixtures are created as a box-in-box system. The base of the new building takes up the linear structures of the existing halls and tracks. In the gridded plinth there is a lot of free space for individual room sizes and uses. A good logistics connection to road and rail enables a wide variety of uses: manufacturing industry, workshops or office space. Above the base, high-rise buildings can be built analogous to the grid, preferably as a wooden structure. Individual cuts up to a full-surface superstructure are conceivable. Production within the district, vertical farming, 3D printing, handicrafts or even the space for a music school that is being sought in Braunschweig should be given space. Supplemented with noise-tolerant special forms of housing such as studios for artists, temporary housing or housing for students, far-reaching synergy effects are to be generated. A living start-up culture in combination with local university support could be the starting signal for a new innovation location.
03 | Quarter at the neighborhood park
Around the “H_LLE” to be renovated in the center of the area, a spacious park band is being created as a lounge and buffer zone to the trade. The quarters, which are mainly used for residential purposes, span the middle development between the Kiezpark and the eastern play and park area. Each neighborhood block borders both a green space and a neighborhood square. The relaxed block perimeter development is grouped around well-proportioned courtyards, which clearly defines the private green spaces and neighborhoods. A certain fragmentation and a human scale through recognizable individual houses strengthen the identification of the residents with their quarters. The base design of 50cm on the ground floor also increases privacy and enables economical room heights of 3.5m in the area of ground-level commercial use. The mobility hub positioned on the northern square not only serves to accommodate cars, but also offers other offers for mobility as well as local supply and services. Supplemented by sporting leisure uses, it represents a lively public meeting point in addition to the ground-floor commercial and gastronomy zones around the neighborhood squares. The “H_LLE” renovated according to the house-in-house principle with cultural and social offers is in dialogue with the neighboring elementary school and with the facilities around the district square. Facilities such as the sports hall and auditorium can be made available to the general public after school has finished. The adjacent Mobility Hub offers parking for bicycles and cars – also for external visitors. By bundling the various functions, there is an attraction that extends beyond the quarter and thus also upgrades the neighboring existing quarters.
04 | Quarter at the Siemens Rail Campus
The quarter at the Siemens Rail Campus complements the quarter at the Kiezpark. The sequence of squares at the entrance is supplemented by another public area. Three blocks with a similar structure are grouped around the new district square. In the direction of the park, the quarters open up for a view of the green space and a good supply of fresh air. At the end and framing of the neighborhood park, a structural high point is set in dialogue with the “H_LLE”. The extension of the productive axis to the railway line ensures noise protection. Later realization makes it possible to implement the Mobility Hub as a space-efficient automated parking system. sustainability and energy concept Taking into account the economic aspects, the design is characterized by high standards of energy efficiency and sustainability. The aim of the holistic sustainability concept is to reduce the environmental impact of development to a minimum over the entire life cycle. The compact design minimizes heat loss through an optimal A/V ratio. Optimized linear structures also reduce the amount of material required. Timber or timber hybrid construction as well as cradle to cradle will be taken into account in the structural engineering projects. Generous areas for photovoltaics and solar thermal energy are provided on the roof areas. The use of waste heat from e.g. Extensive green roofs contribute to cooling the building and reduce the amount of rainwater that needs to be drained off. The design of the square contains lower-lying retention areas and infiltration troughs.
open space concept
The urban district is structured by the three green corridors, which fan out through the district and consistently develop the idea of a networked, biodiverse green corridor in the sense of the ring track and connect to the green space of the main cemetery. A large part of the existing tree population will be preserved and integrated into the green axes. The three green corridors running from north to south are divided into the play and garden area, the neighborhood and active park and the track park – each with a specific identity and thematic programming. In this way, the garden and sports area forms a spacious green belt, which is characterized by play and sports areas, as well as experimental areas such as the Kiezacker and allotment gardens in the north. The topography running through the park creates exciting spatial situations and also creates a conflict-free coexistence between the adjacent residential buildings and the park. The Kiezpark forms the green heart of the quarter and, thanks to its generous open space, allows plenty of space for the residents of the quarter to appropriate it. The park is framed by the Aktivband – a communicative space in the quarter to linger, which is provided with play and relaxation elements. In addition, the park can serve as a retention area in the event of heavy rain events, together with the slightly elevated active band. The Aktivpark is located to the north of the extension of the Kiezpark. Sports uses such as streetball, skateboarding and table tennis can be found here and form a meaningful extension of the open space offered by the adjacent elementary school. The third green area is the track park, which is connected to the western part of the quarter by the track promenade. It arises from the green structure that runs along with the railway tracks and runs through the quarter between the existing halls and the main cemetery. The track park is characterized by a productive and experimental urban and green space that mediates between the old and the new and thus creates a unique atmosphere. Spaces are created both in the open space and in the form of the experimental volume, which are adaptive and call for appropriation and interpretation. The area between the existing halls can be understood as a kind of factory yard, which is loosened up by greenery on the one hand and leaves enough space for urban production and lively city culture on the other. The networking of the quarter also takes place via the quarter and neighborhood squares, which serve as central contact points and hubs and strengthen the open space situations that characterize the quarter. They also act as stepping stones between the three green corridors and thus contribute to orientation and good accessibility in the district. In the west/east direction, the quarter is also linked by play and recreation areas. In the spirit of the playable city, informal places for children are created that enable spontaneous play in public spaces. These bands are provided with linear drainage elements that drain the quarter towards the three green corridors. mobility concept In terms of development, the track promenade forms the backbone of the quarter and connects the quarter with the southern main station area and the track harp. A spacious bike path creates a superior bike connection, which connects directly to the main cemetery and Helmstedter Straße. By focusing traffic on the track promenade and positioning the mobility hub at strategically important points, it is possible to make the rest of the quarter almost car-free. This makes it possible to rethink the “street space” and to create more quality of life and a high quality of open space through shared spaces and a street space free of parking spaces. In the immediate vicinity of the mobility hubs, car-sharing and rental bicycles are also offered in order to make switching from the car as convenient as possible and to promote alternative forms of transport within the district. A reduction in motorized private transport is basically already ensured by the high level of coverage of the various functions within the district (city of short distances). Cross-district mobility management in the form of a mobility app for sharing offers will also optimize the quality of the booking process.
Text & Images: © pbp architekten, GHP

