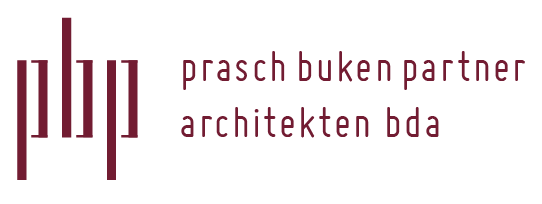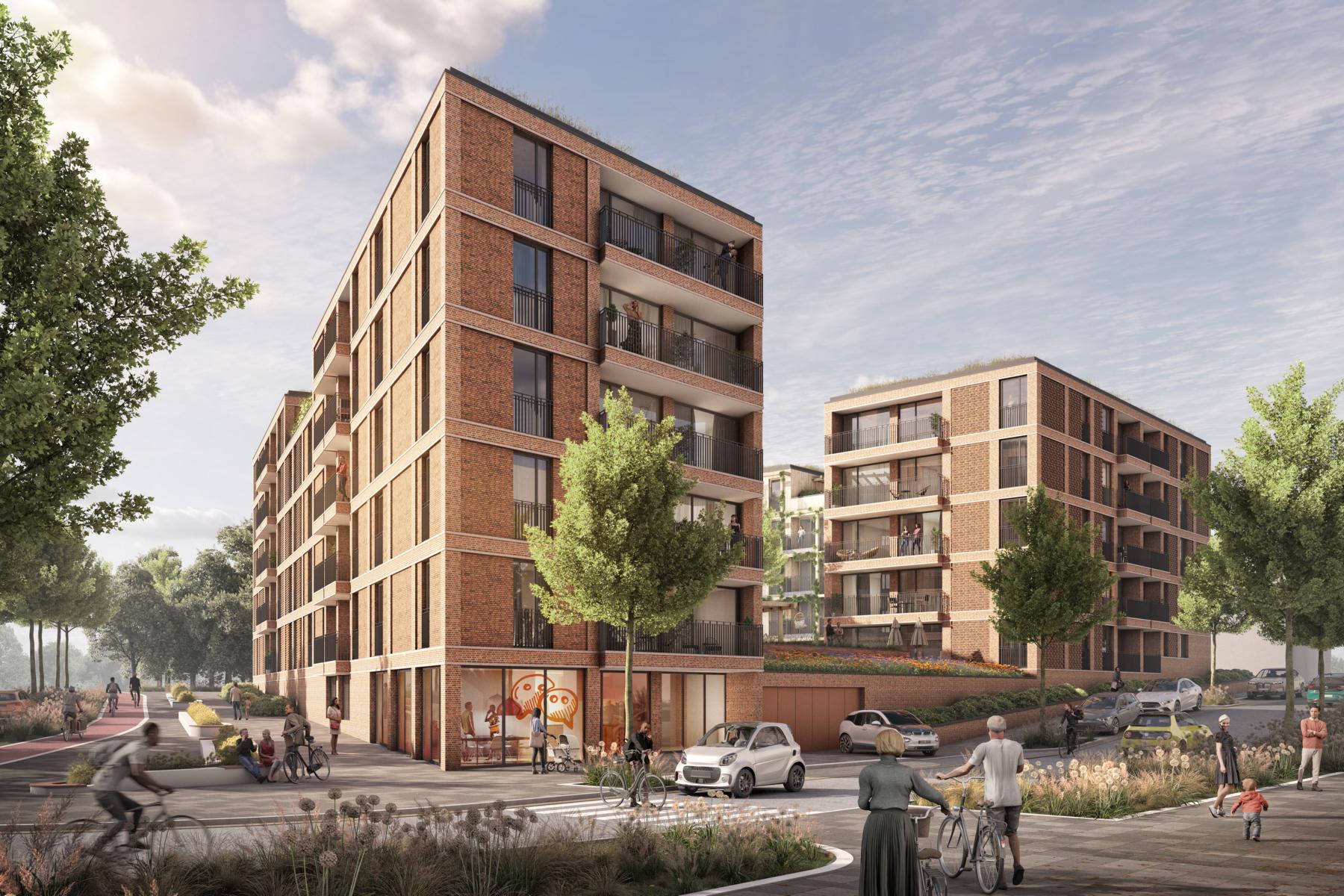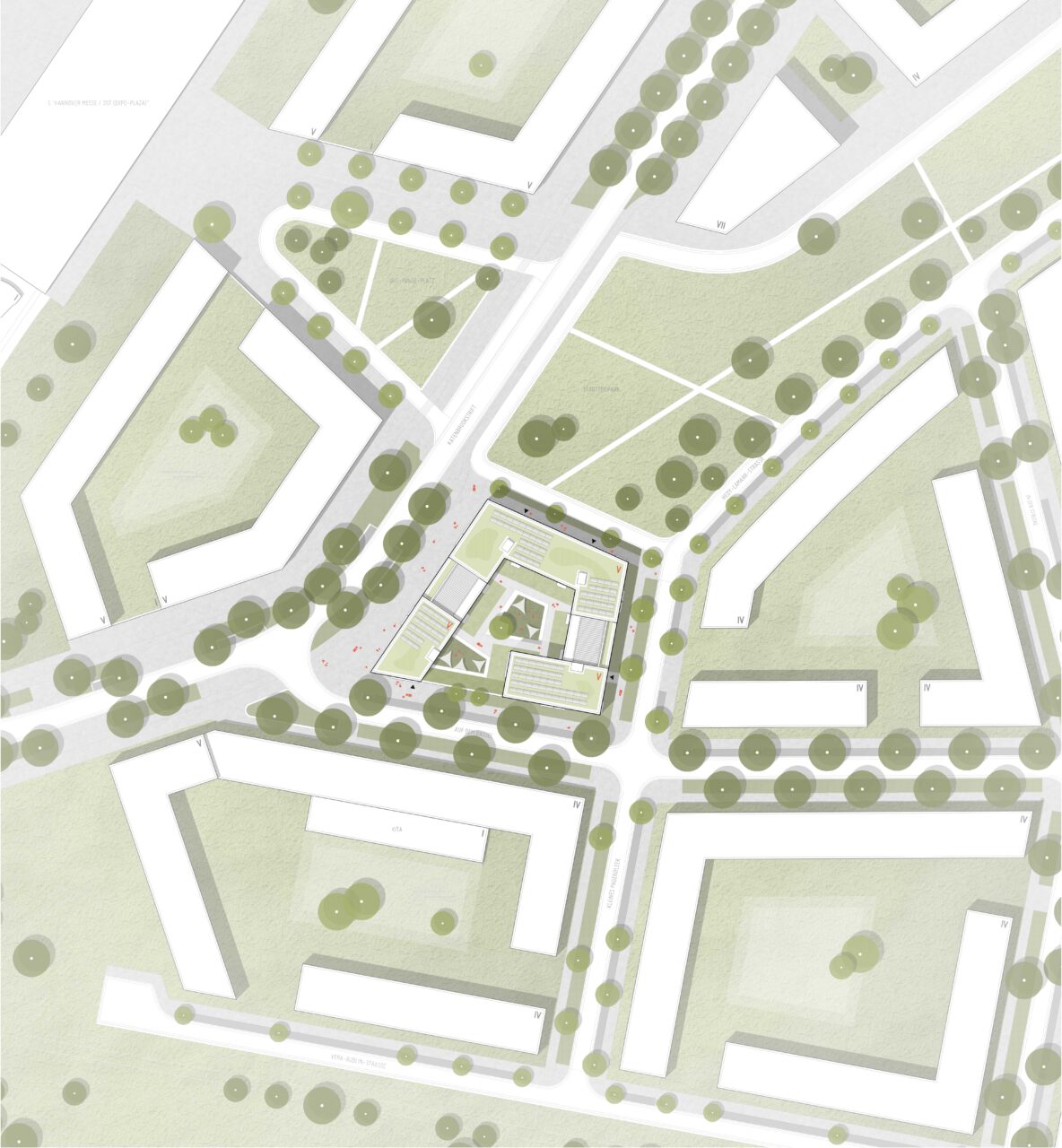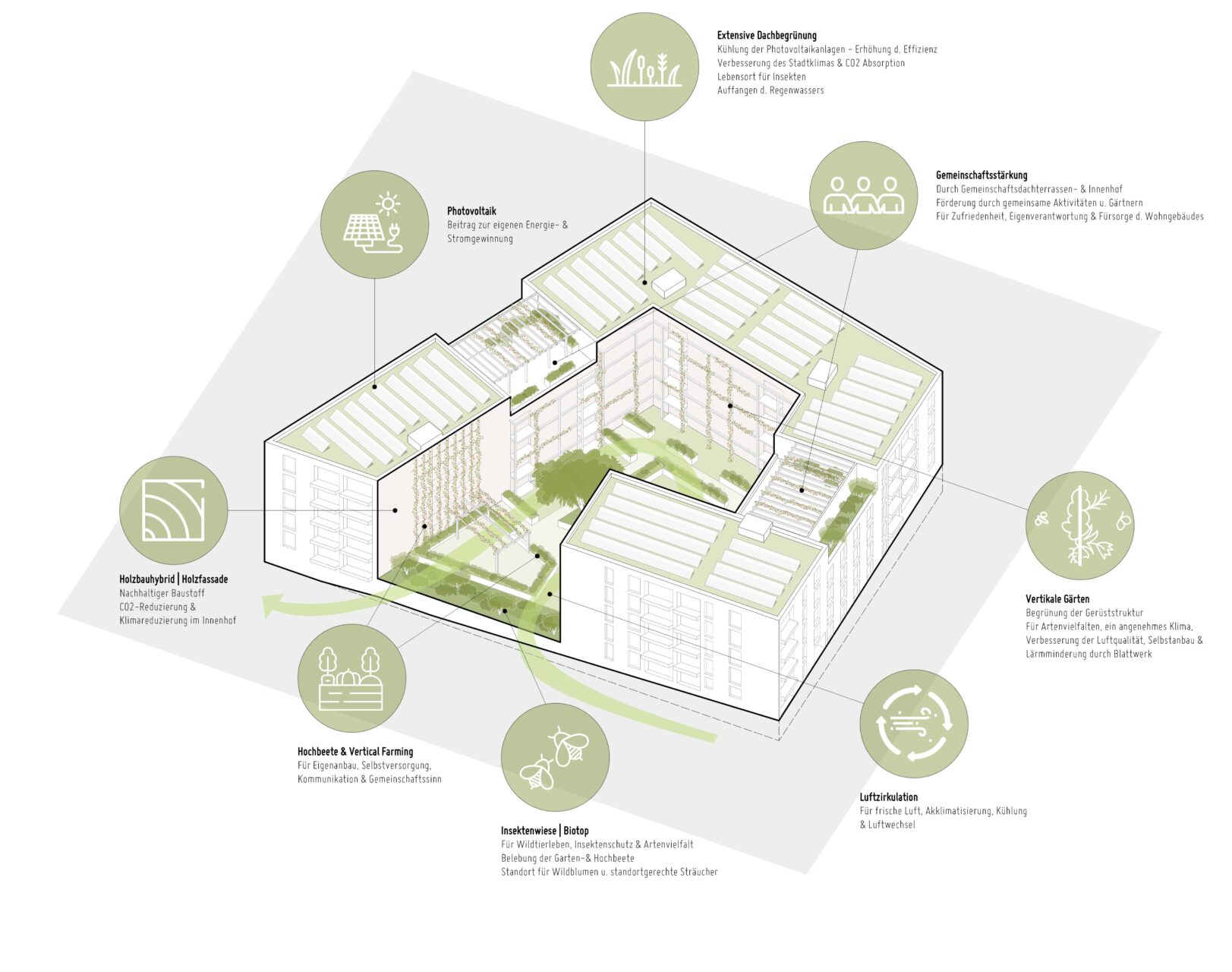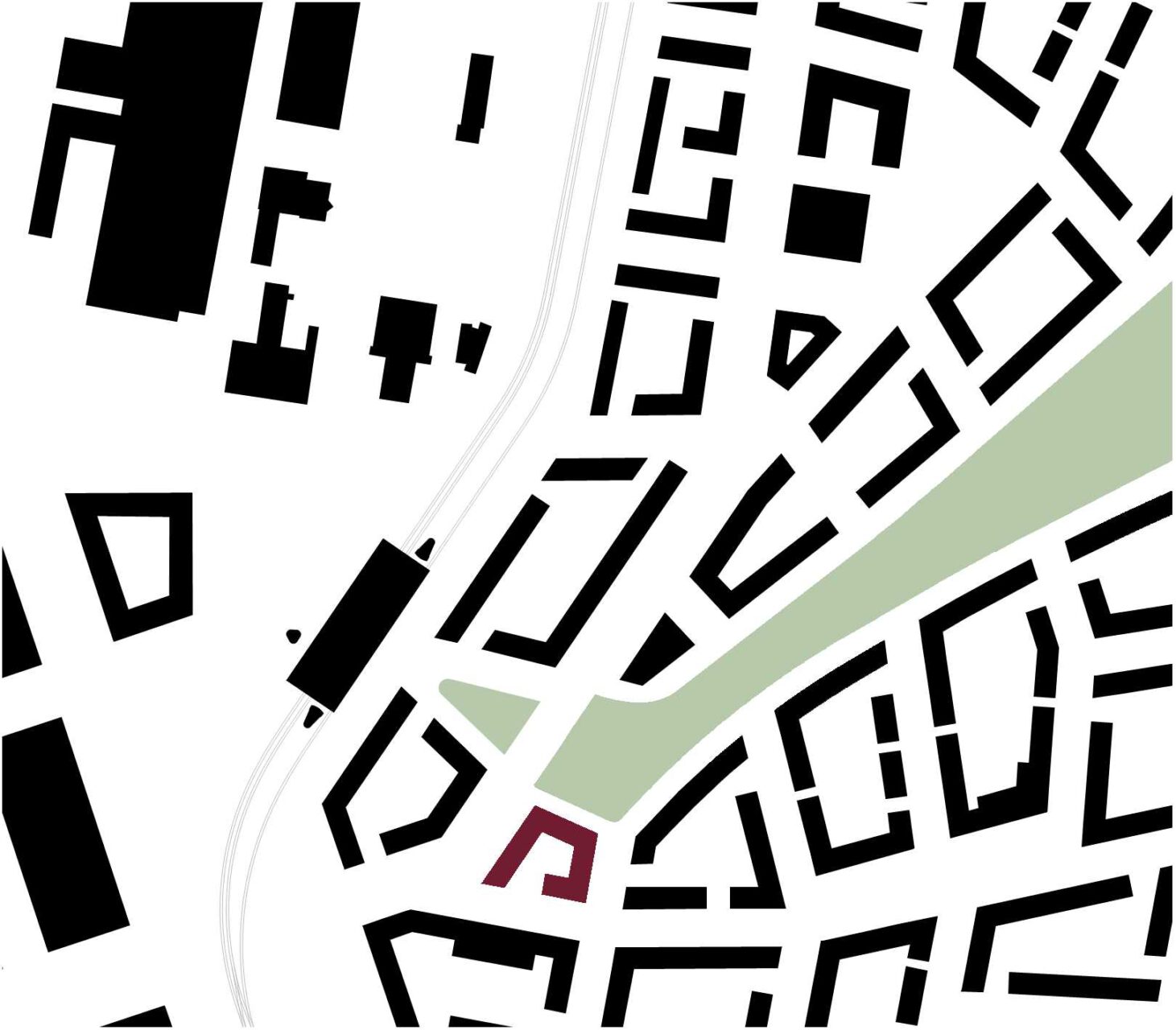Living in Quarter Kronsrode-Süd | Hannover | 2023
First Prize in Realization Competition
The architecture competition aims to create a residential quarter with the goal of climate-adapted, sustainable planning and construction in a vibrant neighborhood. The future development is part of the predetermined master plan for Kronsberg Süd, which provides the framework for the structural design of the new district. A new residential area called Kronsrode will be built on 15 hectares of land located between the Kronsberg Expo2000 settlement and the Expo exhibition grounds, accommodating approximately 3,500 housing units.
Urban Planning Concept
The building complex takes its shape from the defined boundaries of the urban development plan. Following the volumes of the surrounding block perimeter buildings in the master plan, this structure also aligns itself with the surrounding buildings by having an opening towards the city in the south of the site. The separation of the building volumes ensures porosity, creates visual variety, and fosters open sightlines for a future-oriented community. It allows for ample southern light, natural ventilation, and acclimatization of the courtyard and, consequently, the apartments. At the same time, it adheres strictly to the maximum site coverage ratio (GRZ) of 0.6, resulting in more economically efficient floor plans with a building depth of 12.50 meters, compared to a depth of 10.50 meters in a closed block perimeter development. The residential building stands on a pedestal that seamlessly integrates into the natural slope of the site, providing barrier-free access through all four access cores. The communal roof terraces are situated adjacent to the staircases. They are separated from the street by a perforated brick wall, which maintains the visual edge of the facades while offering residents a protected area with a window overlooking the city.
Usage Concept
The basement level houses an underground garage with electric charging stations and car-sharing facilities, storage rooms, as well as easily accessible bicycle storage areas with more than the required number of bicycle parking spaces. Additionally, communal spaces such as a bicycle workshop and a meeting point are located where the basement protrudes from the ground. The parking spaces can be fully accommodated through a mobility concept. On the ground floor, the residential units begin. Subsidized and market-rate apartments, as well as senior apartments, are interspersed throughout the building complex. This achieves social diversification, benefiting everyone. All staircases provide barrier-free access to the courtyard. The communal areas are thus accessible and usable for all. In total, there are 89 residential units in the building, with 31% being subsidized housing and 69% being market-rate apartments.
Facade & Materiality
Facing the city, in accordance with the master plan, the building presents itself in a red full brick attire, blending harmoniously with the urban design motif. The facade features a calm articulation that extends across all sides of the building. The individual houses are distinguishable through subtle and finely detailed variations in the brick facade, allowing for both legibility of each unit and coherence as a whole. The grid pattern is differentiated only by the color of the mortar joints, maintaining the overall appearance of the brick facade. Additionally, slight projections and recesses in the depth of the facade create a harmonious interplay. The corner buildings at the southern opening extend the brick facade all the way into the courtyard, where a pleasant transition to wood occurs. The wooden facade enlivens and revitalizes the courtyard, imparting a differentiated and more intimate character to the communal space. It also serves as a symbol of timber construction, as it reveals the wooden structure on the exterior. Embracing the concept of calm articulation, the wooden facade features a projected framework that supports balconies and enables vertical and hanging garden structures. Climbing plants grow on these structures, and residents can incorporate various elements such as hammocks or sunshades. The framework, adorned with foliage and potential louvers or awnings, provides passive sun protection in the summer. Where the building line allows, front garden zones combined with seating areas and forecourts are incorporated to enhance greenery and create quality public spaces while ensuring privacy for the apartments behind. In areas of the ground floor without planted front zones, privacy is maintained through parapet windows.
The building is designed in a hybrid construction method, carefully utilizing the strengths of different building materials and employing them purposefully. The underground levels and the stabilizing staircase cores are constructed in reinforced concrete. The ceilings, for sound and fire protection reasons, are designed as wood-hybrid decks, and all non-load-bearing components are made of wood.
Sustainability Concept & Open Space Planning
We understand sustainable architecture as a balanced synergy of social, economic, and environmental requirements. In this context, the individual, the resident, plays a central role for us. Our design aims to offer people the opportunity to lead a participatory, socially engaged, and fulfilling lifestyle while also having a private retreat for relaxation. A significant proportion of adaptable and transformative spaces provide residents with the chance to experiment, whether it’s growing plants on private balconies, rooftop terraces, or raised beds in the courtyard to promote self-sufficiency or relocating their home office to outdoor spaces under the pergolas. Through the soothing psychological effect of wood, a healthy indoor climate, and various networking opportunities (such as communal rooftop terraces, a meeting point, a bicycle workshop, and a community-oriented courtyard), we aim to foster harmony, balance, and well-being among residents. This unlocks the potential of individuals to enliven and maintain the neighborhood, engage in voluntary activities, and on a macro level, lead a more conscious, energy-efficient, and environmentally friendly lifestyle.
The building’s cubic form, absence of projections or setbacks in the facade, and efficient grid structure contribute to its compactness and economic viability. It achieves a low building envelope ratio ATH/AE, ensuring low energy consumption. Despite their mixed-use arrangement, the apartments are replicable, allowing for cost-effective implementation. The building features south-facing photovoltaic systems mounted on extensively greened roofs, contributing to the building’s self-sufficiency. The greenery beneath the modules enhances performance through passive cooling and improves rainwater management by capturing a significant portion of the rainwater. This collected rainwater can also be stored in separate tanks for irrigation purposes, mitigating the risk of flooding due to the high density of the neighborhood. Various green space concepts are offered in the courtyard and on the roofs, including green strips like the one along “Auf dem Bassel” street, which serve as habitats and food sources for different animals and plants. Conceptually, slim scaffold structures are planned along the enclosed walls of all staircases, allowing residents to hang and cultivate pots or planters in these structures. By placing a strong emphasis on diversified and intensive planting in all available areas and providing a south-facing opening in the building, we aim to create a pleasant, well-ventilated climate that cools the building complex and provides shade in summer, while also ensuring high CO2 absorption and oxygen supply.
Community
A meeting point is created in the southern part of the building for the residents. The social station includes a kitchen with a spacious dining area, a separate consulting room, and a cozy lounge area. In good weather, residents can also gather in the green courtyard. The play island provides a space for children to have fun, while the wooden pergola invites relaxation. The numerous raised beds can be planted and cultivated by the residents. By providing this opportunity, natural interaction is encouraged, and residents can grow their own vegetables or herbs. This promotes a more conscious consumption behavior, saves energy and long transportation distances, and gardening can be seen as a stress reliever. This can be a valuable experience, especially for children. Two additional green oases are located on the roof of the building. Each of the two staircases has a communal rooftop terrace. The pergola provides shade and creates a pleasant atmosphere even on sunny days. Shared barbecue and game nights are imaginable. This way, the community remains connected, and everyone can participate.
Text & Images: © pbp architekten

