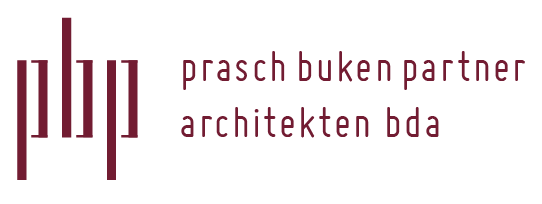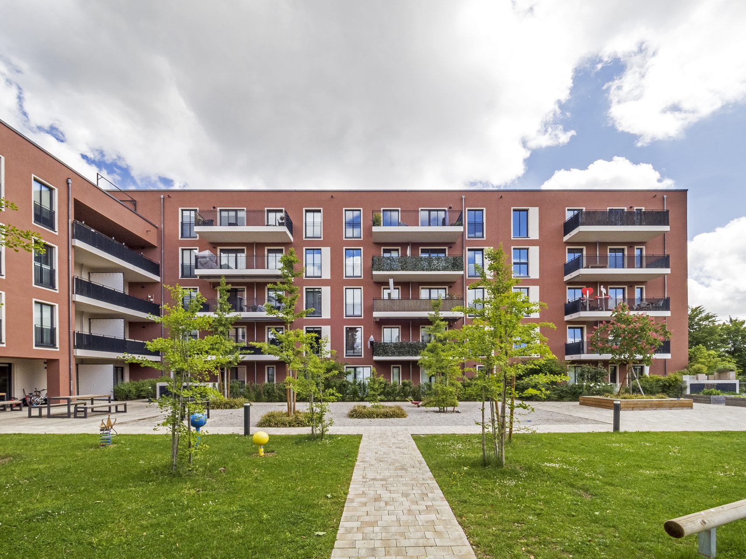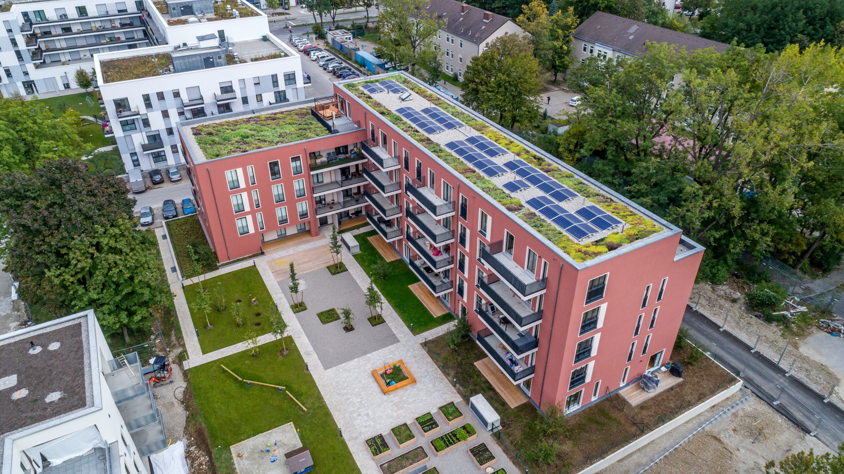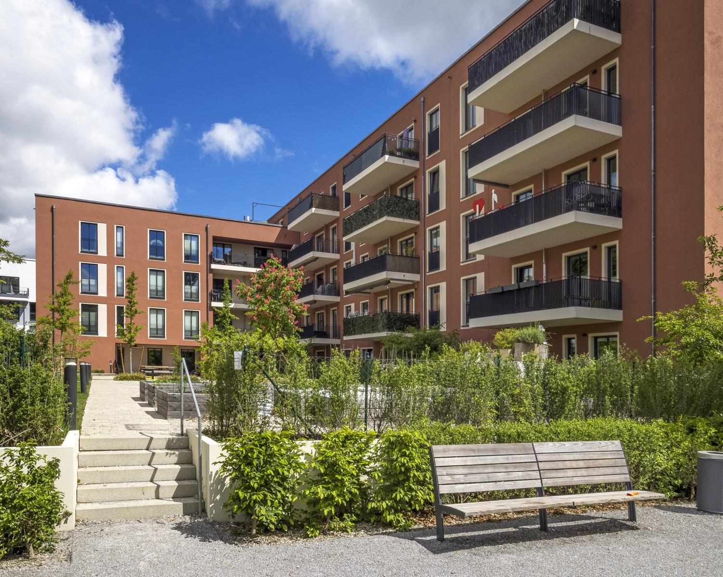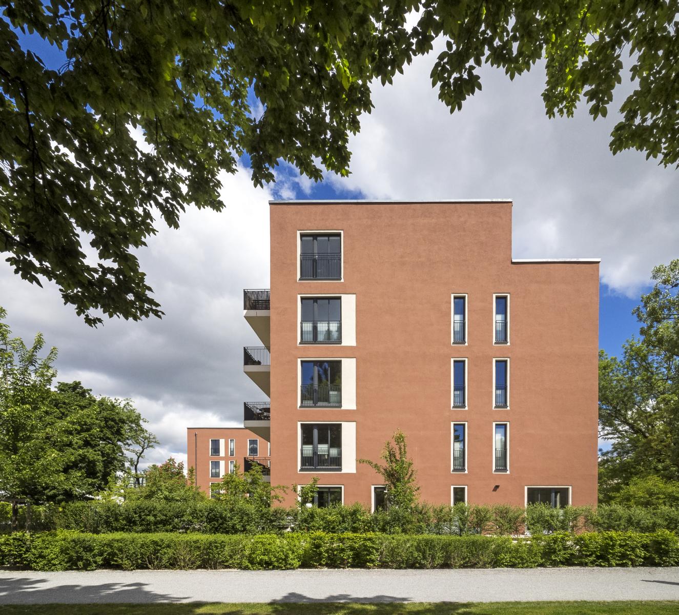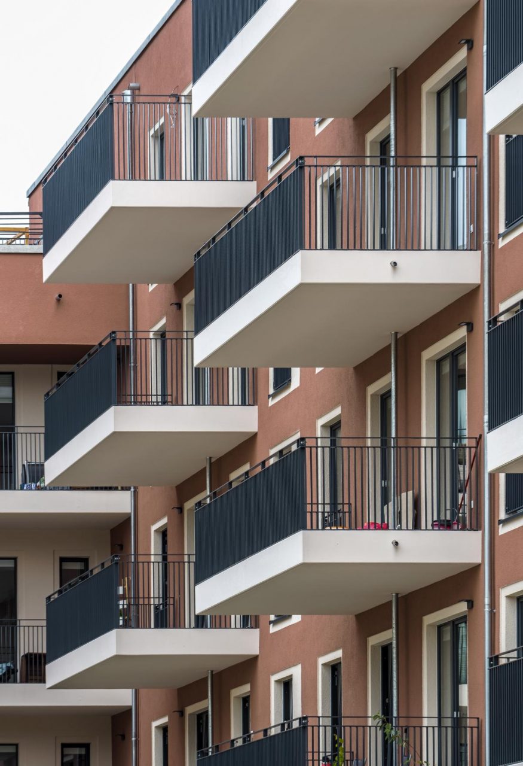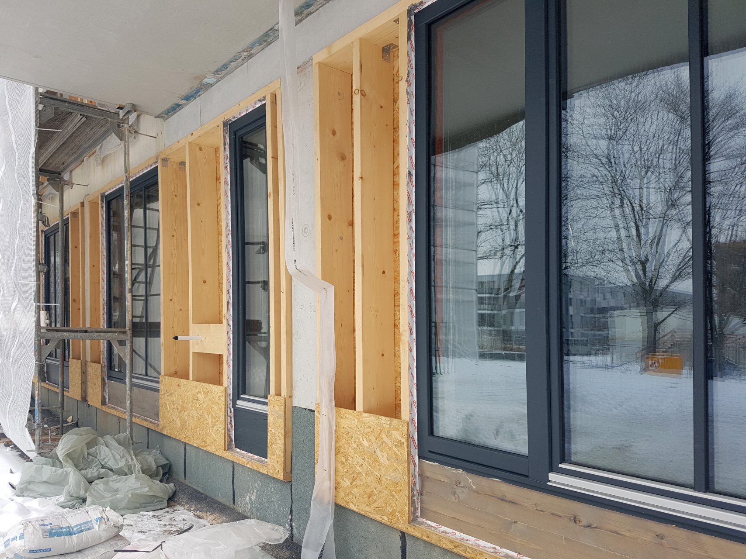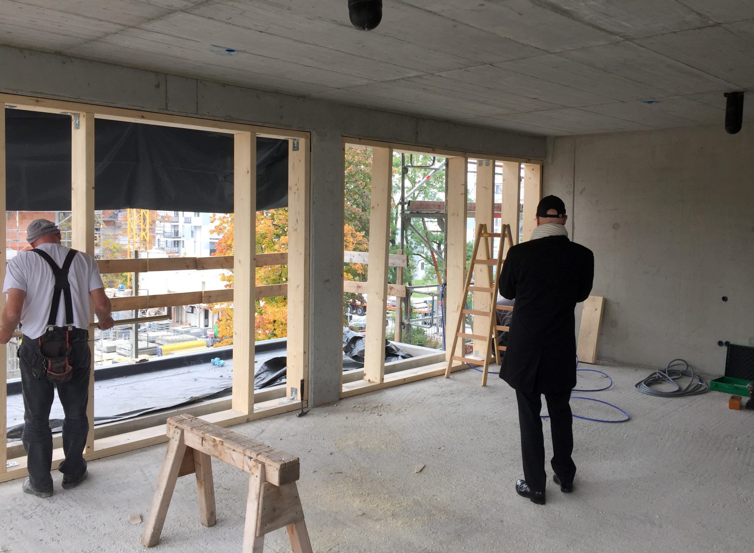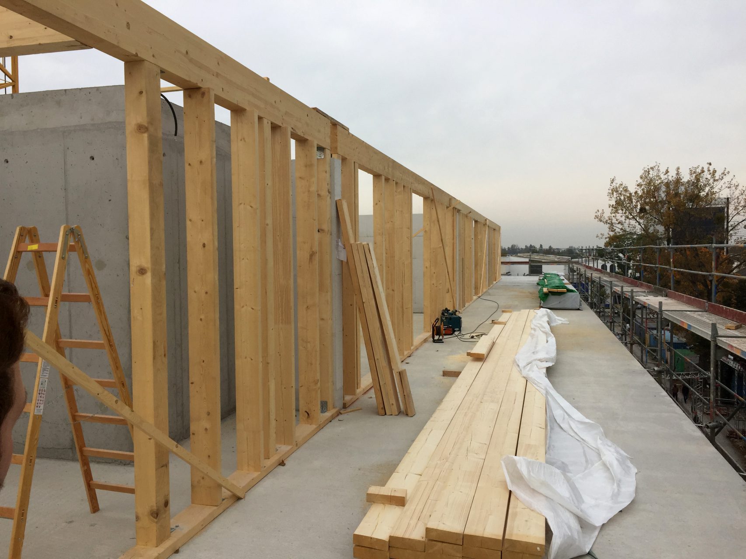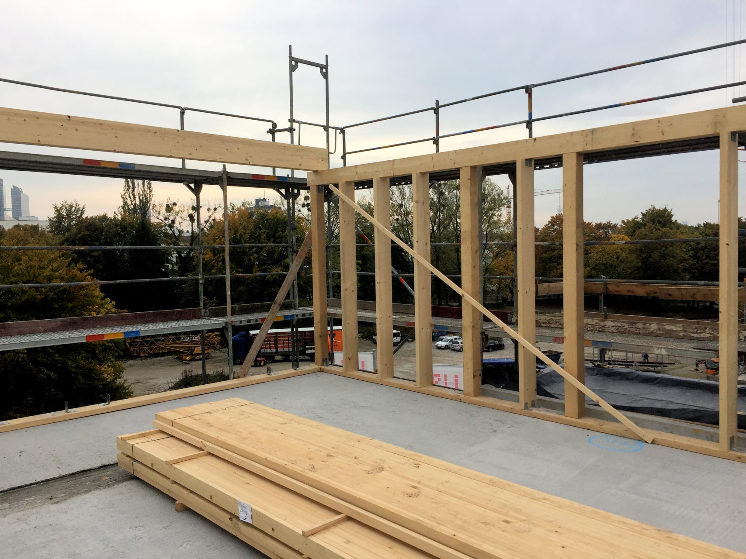Living Funkkaserne | München | 2016
Client: LIP Projektentwicklung GmbH
The L-shaped building connects with the short side to the northern Max Bill Street, the long side extends along the eastern district boundary. The building has 4 full floors and a penthouse on the long side. The development is carried out via 3 staircase cores as 3-4-Spänner, to which a total of 46 apartments are assigned. Due to the necessary conductorability by the fire brigade from the north and east side almost all apartments are assigned to this side of the building, or pushed through the courtyard side. The building and the adjoining garden courtyard are almost completely basement for storerooms and underground parking. The underground car park offers space for 46 cars and 80 bicycles on double parkers and sliding pallets. The communal garbage room is located on the ground floor on the north side of the building next to the underground parking access. The 46 apartments are divided into 30 2-room apartments and 16 family-friendly 3-5-room apartments. Of the 2-room apartments are about 50% so-called “micro-apartments” with 45 to 55m2 floor space. The family-friendly apartments also have relatively small living space in relation to their number of rooms – e.g. 4-room apartments. with just under 90m2 of living space – to enable economic marketing.
Text & Images: © pbp architekten
Photos: © Oliver Heinl

