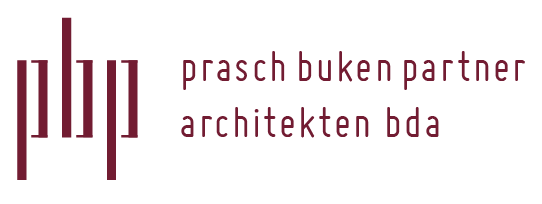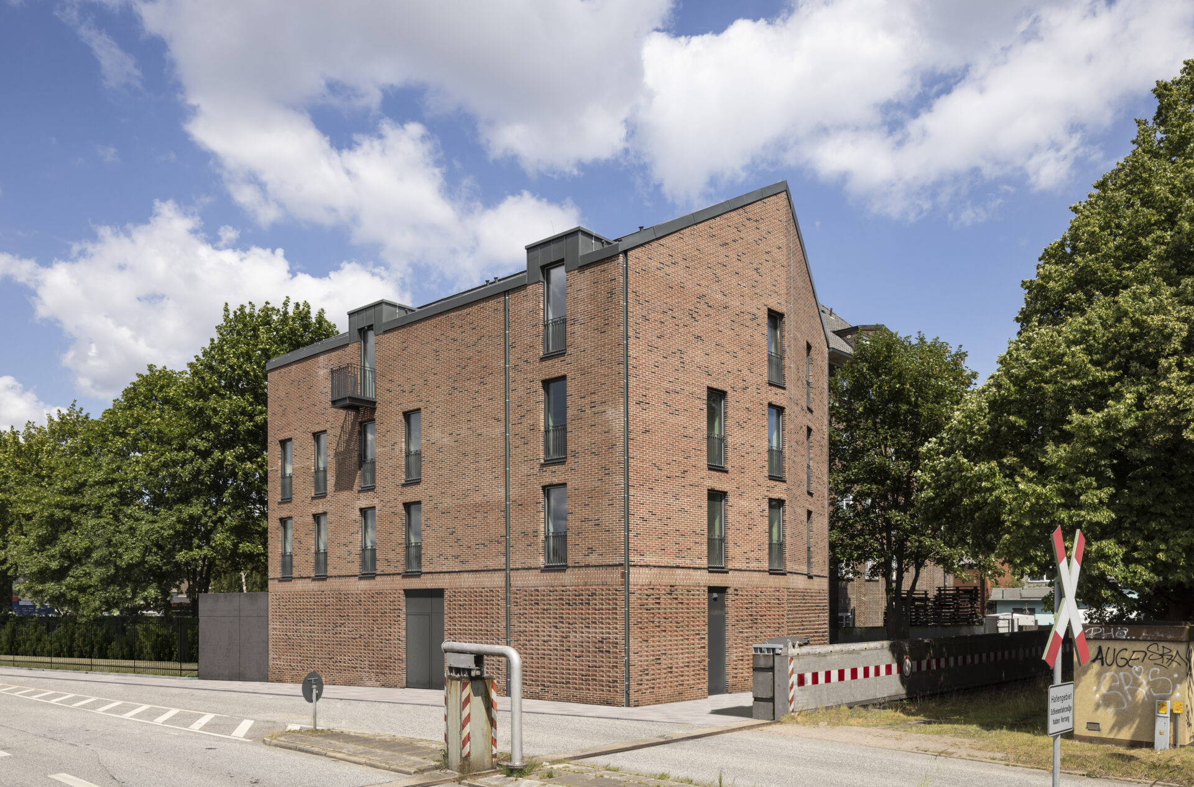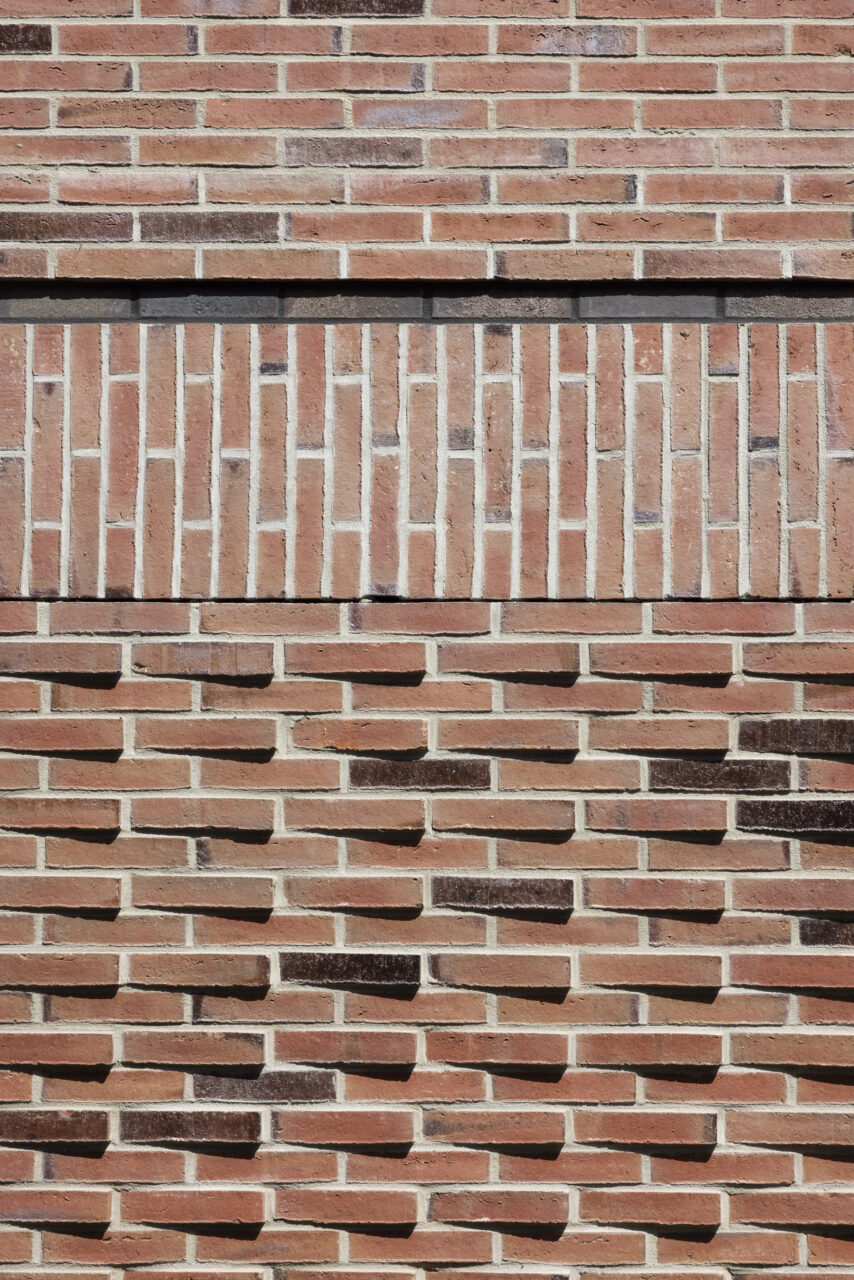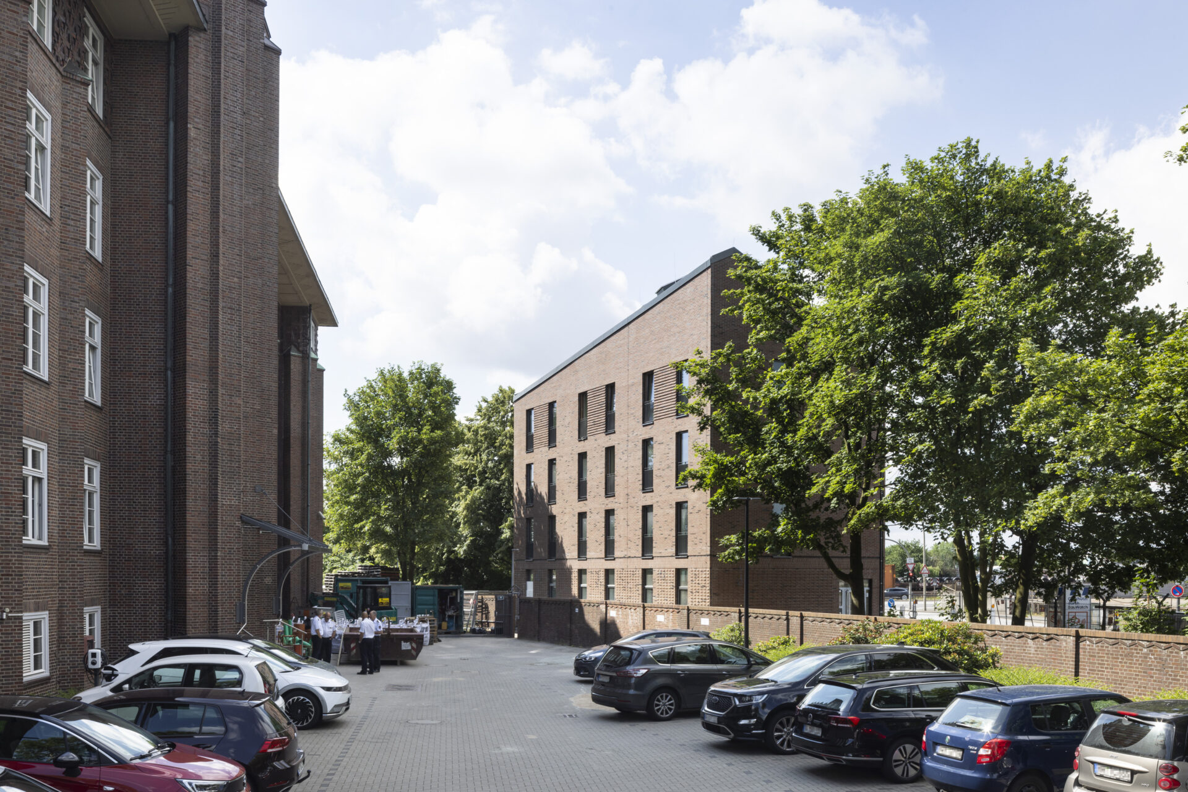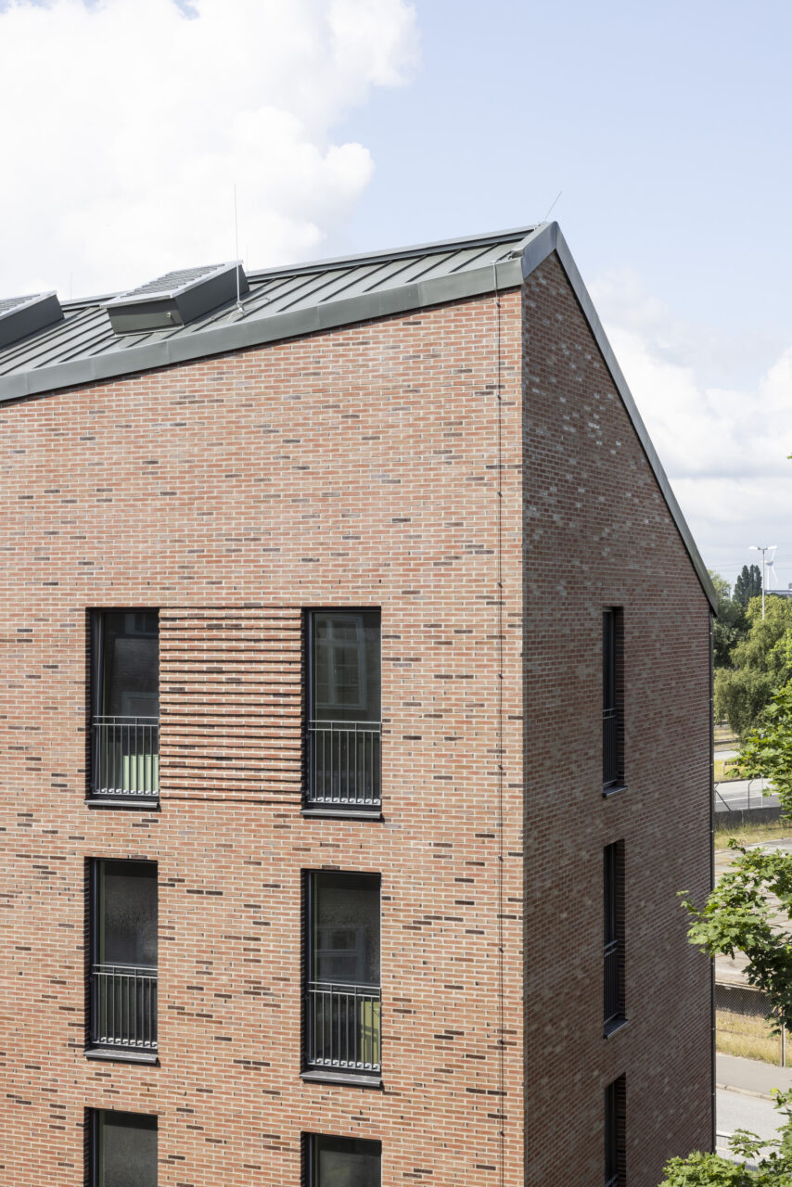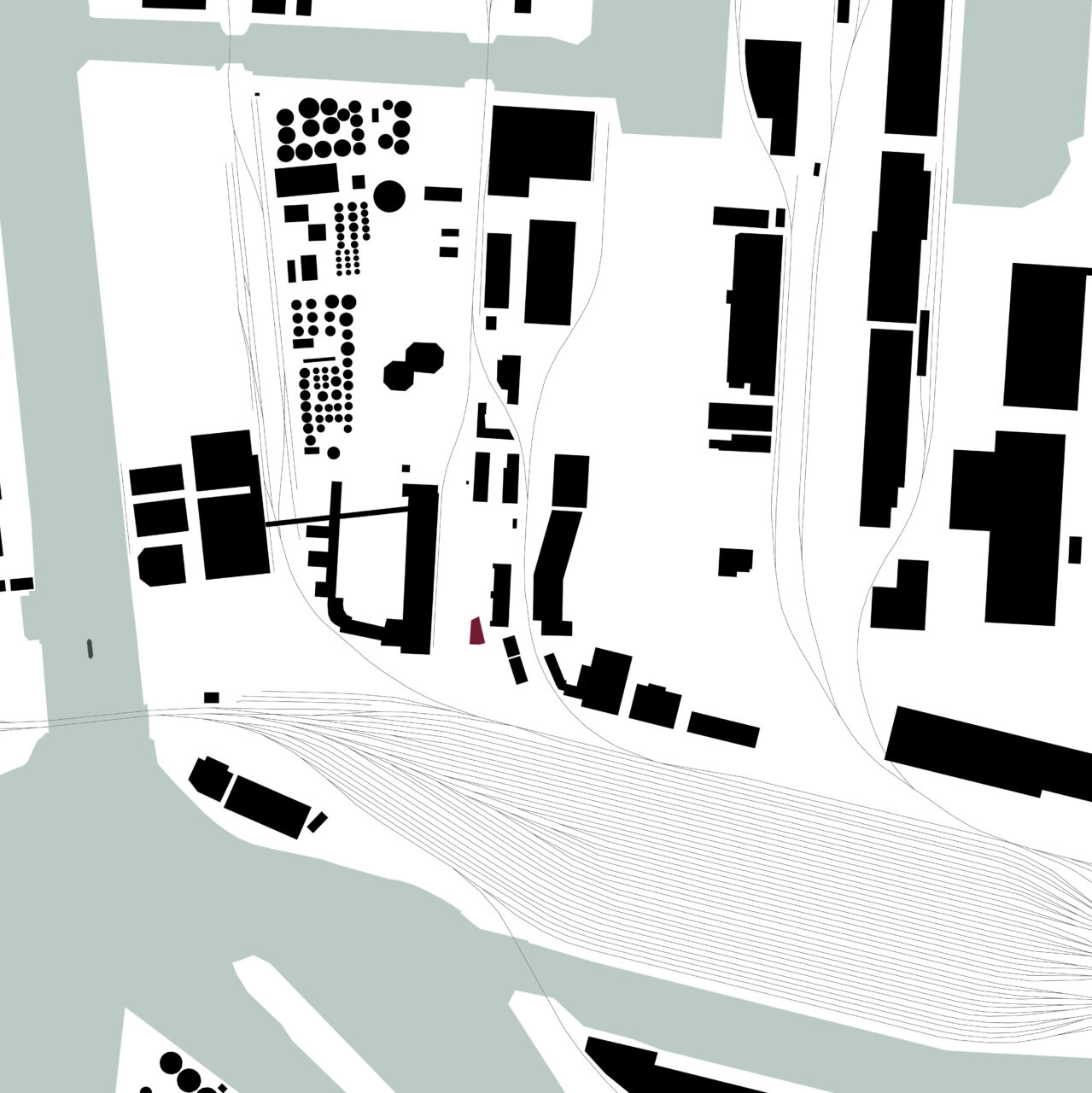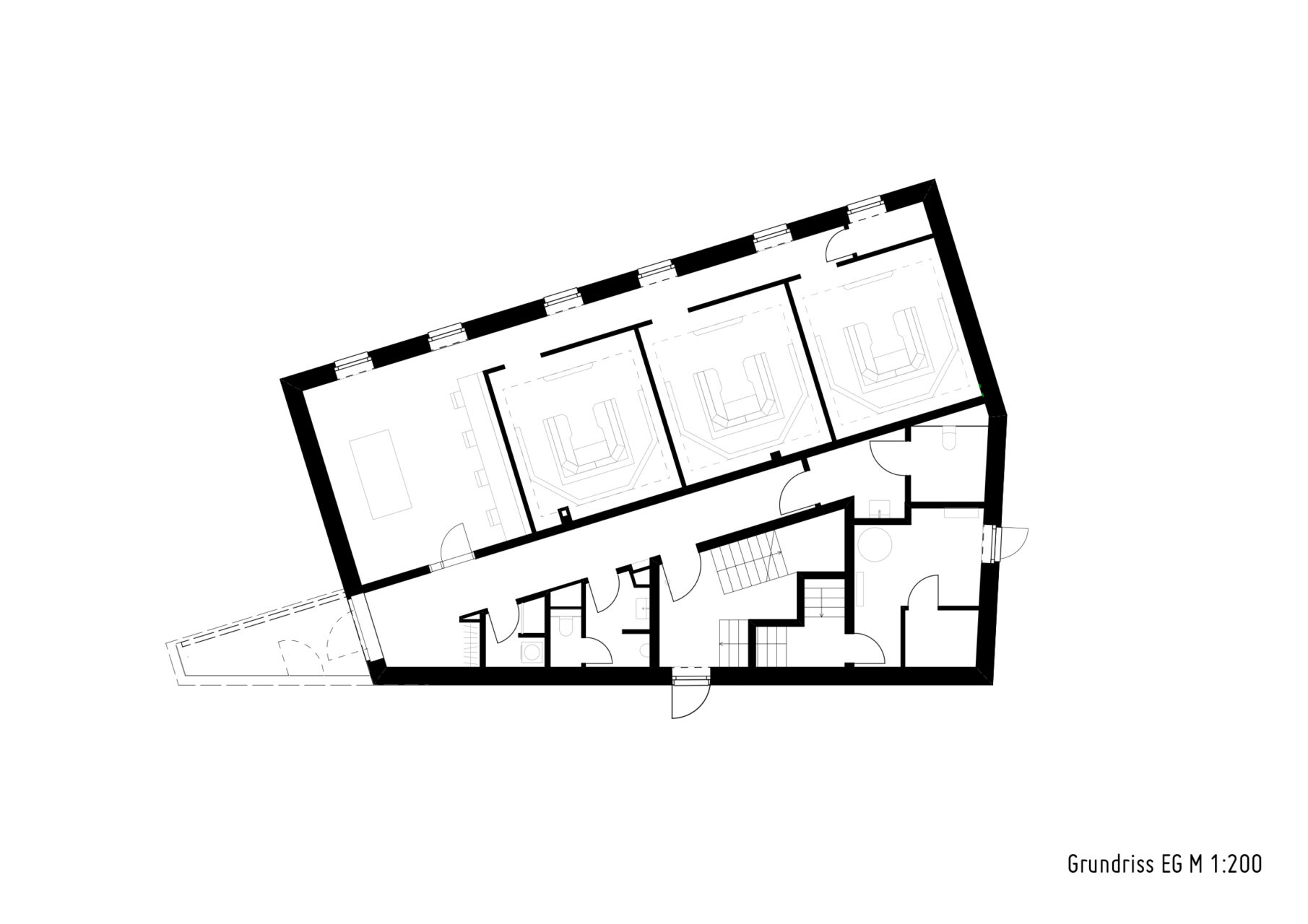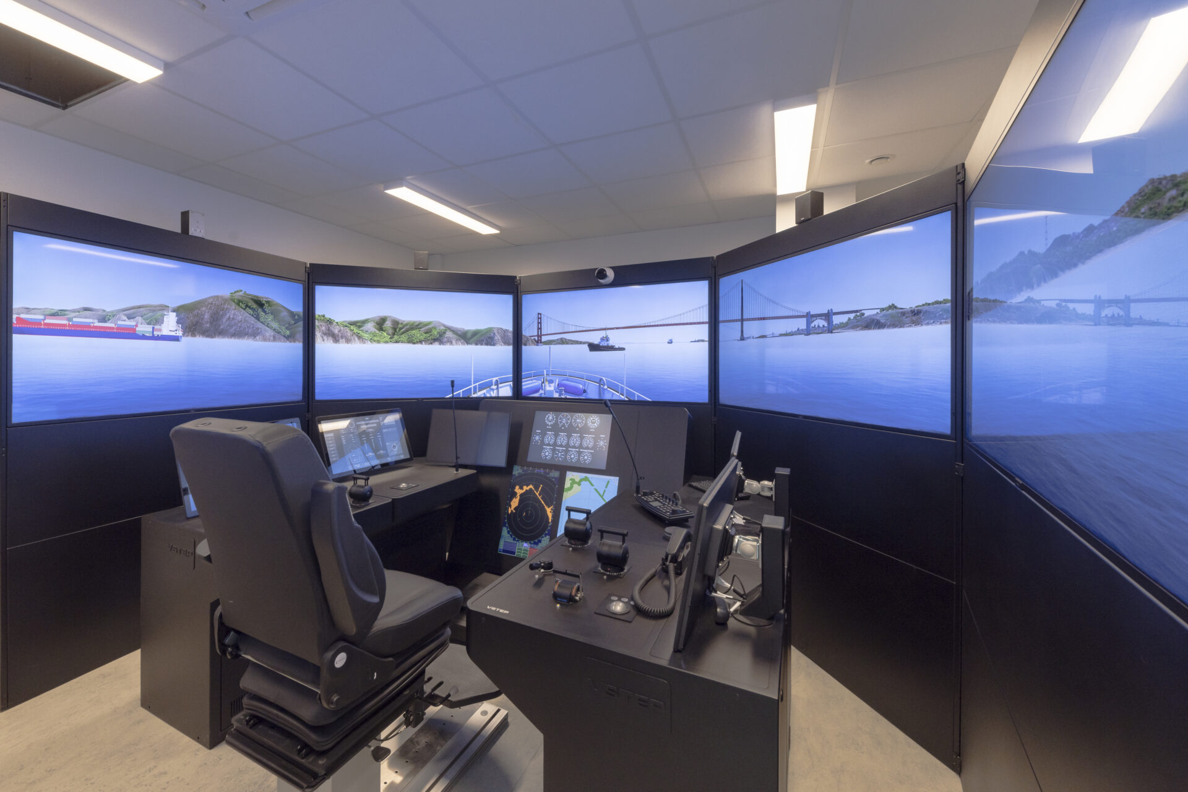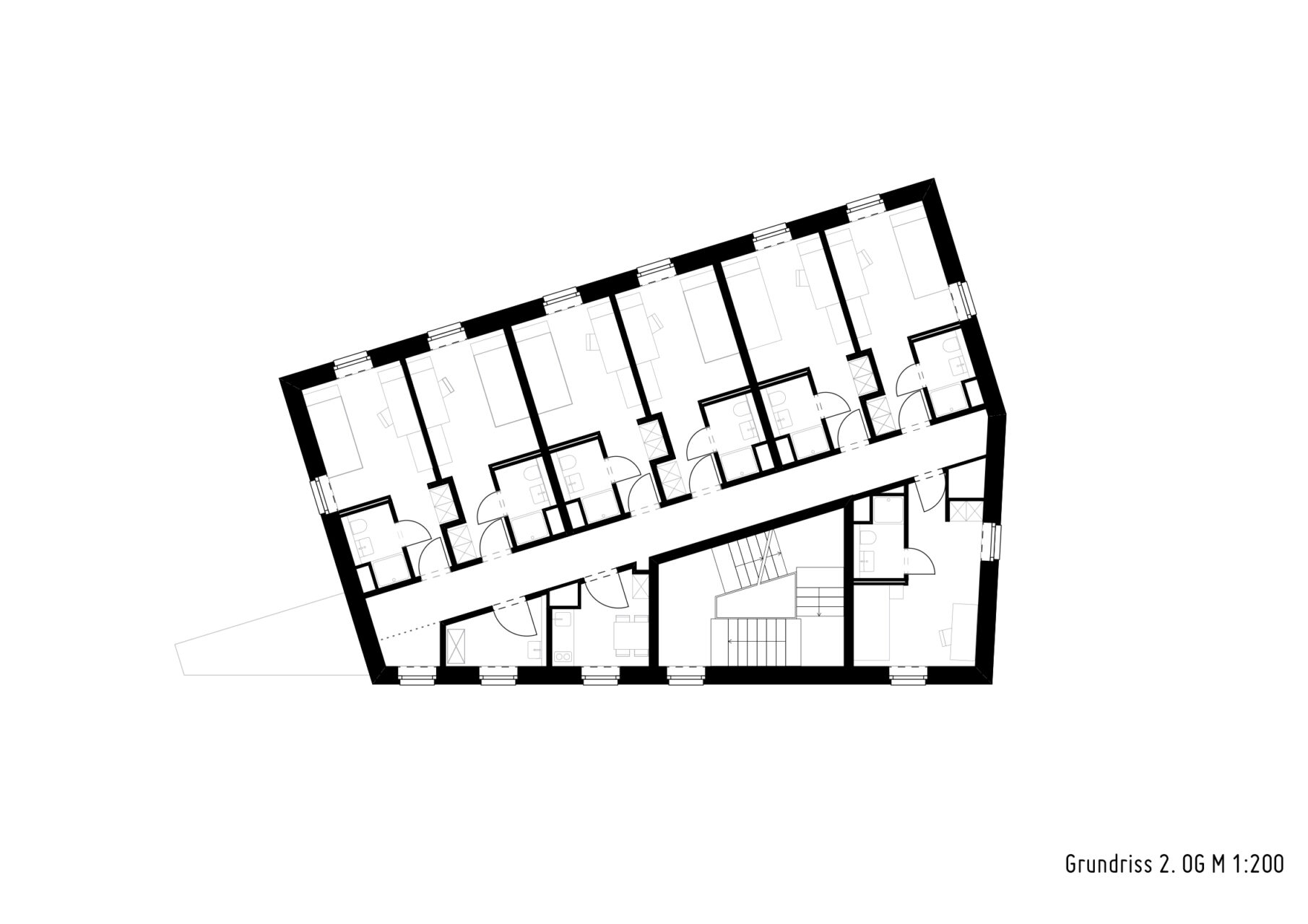Extension of the water police school | Hamburg-Veddel | 2023
School dormitory for the Hamburg water police
Bauher: Sprinkenhof GmbH
The design for the 4-storey building on Veddeler Damm with 21 modern rooms and classrooms follows the trapezoidal shape of the plot. In order to treat the listed building with respect, the extension building is to have brick exterior walls, which at the same time reflects the solidity of a police building. The kink in the southern facade is taken up with a gabled roof. The ridge line and eaves run parallel to Worthdamm on the street side, creating a calm western view. With its floor-to-ceiling, slender window openings and a no-frills brick aesthetic, the emerging building takes up the materiality of the main building, which is a listed building, and at the same time creates modern Hanseatic understatement. The trapezoidal floor plan creates dynamic views, especially on the north and east facades, which make the new building distinctively recognizable as such, but which fits into the ensemble in terms of material, roof shape and orientation and naturally becomes part of it.
Text & Images: © pbp architekten
Photos: © Daniel Sumesgutner – Fotodesign

