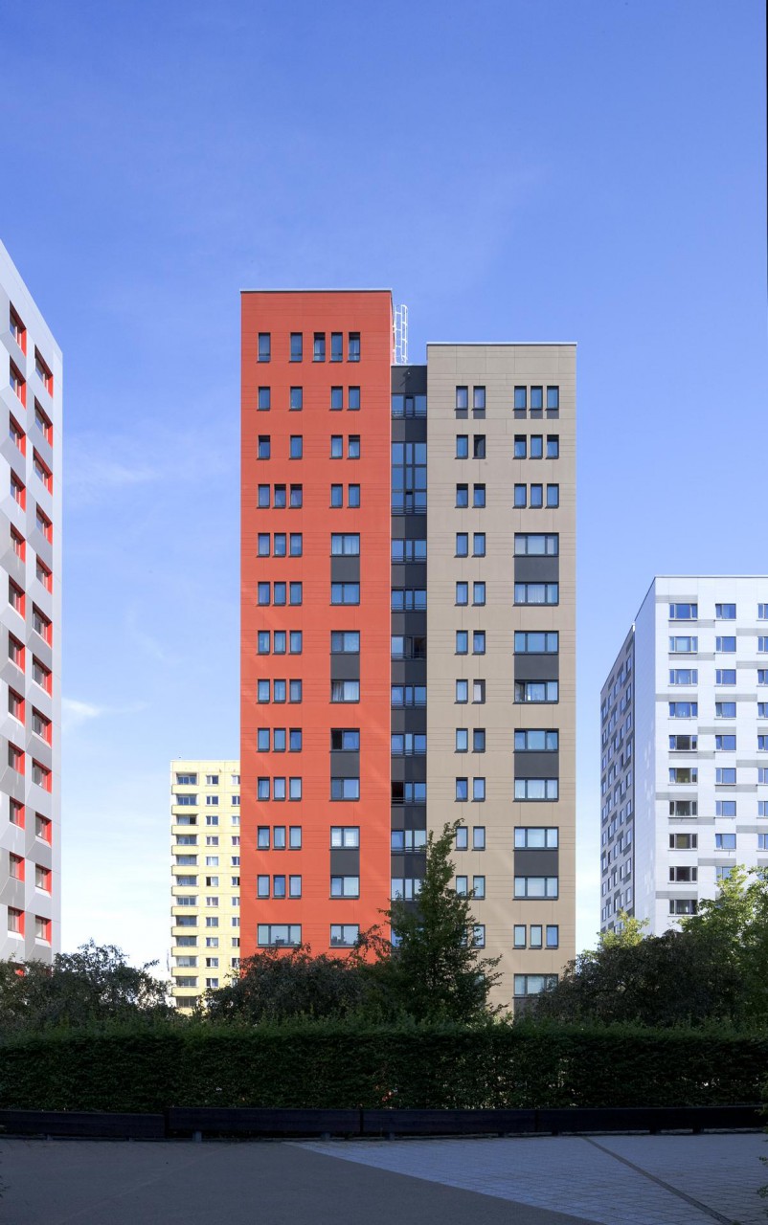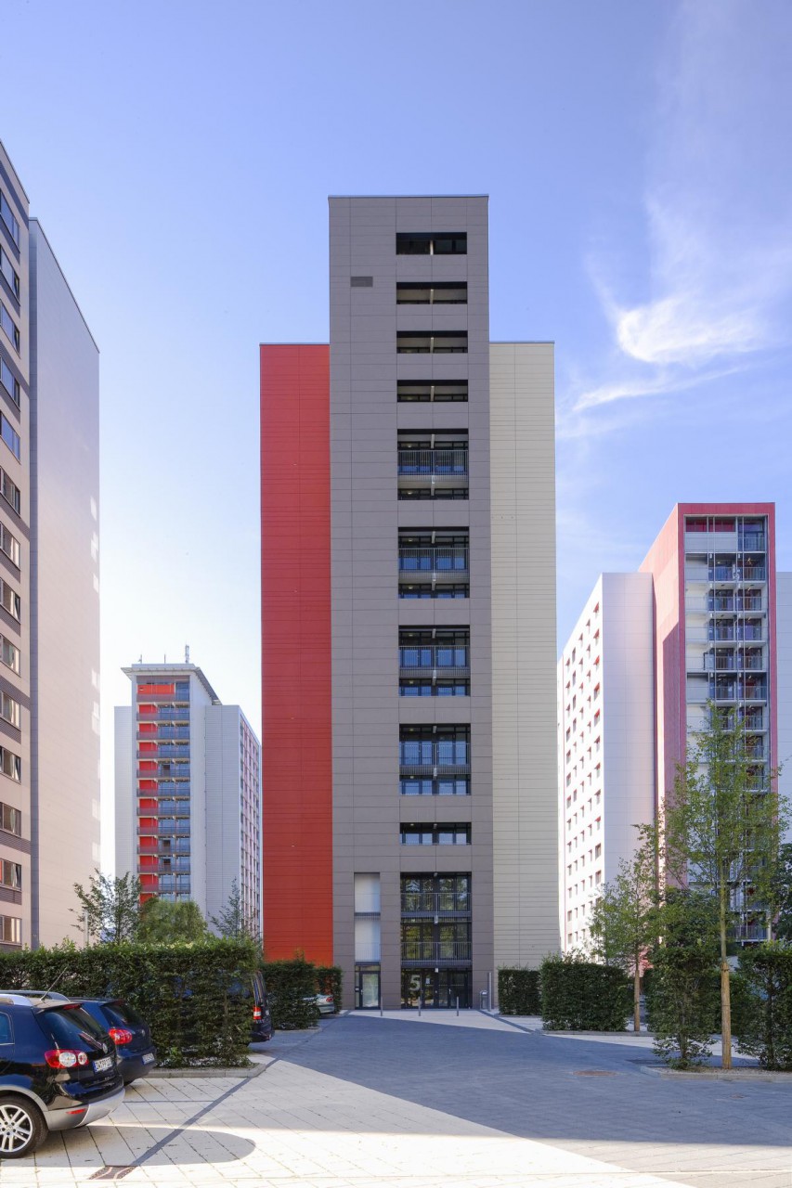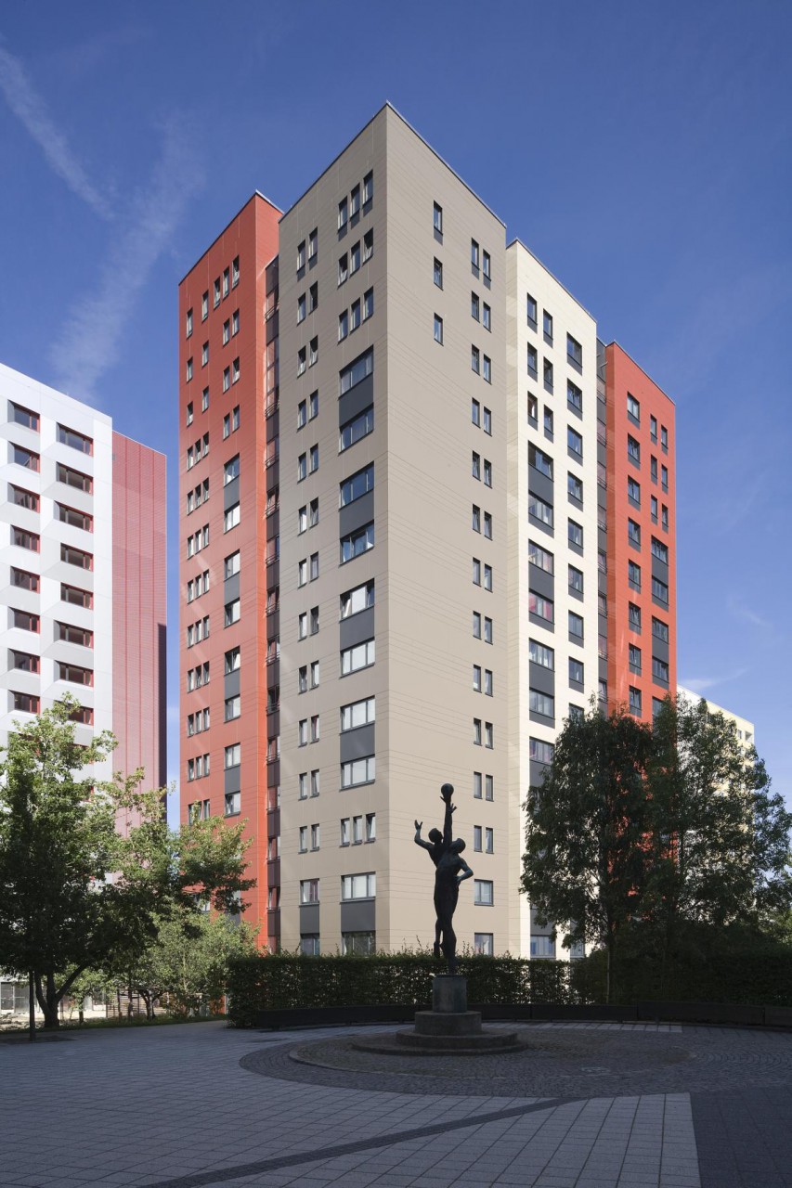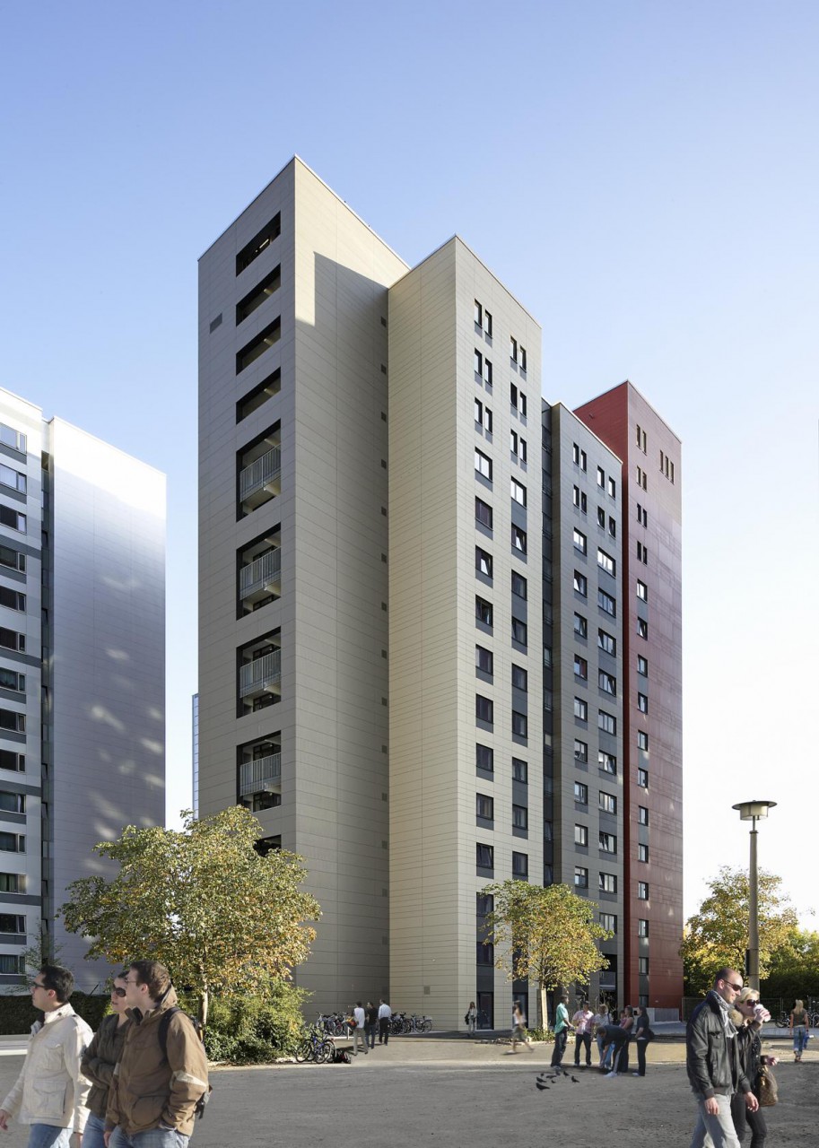Dormitory Wundtstraße | Dresden | 2009
Client: Studentenwerk Dresden
Construction: 2006-2008
GFA: 10.000 m²
“A little San Gimignano in the Elbflorenz” | Reconstruction of a Slab block
A dormitory ensemble of 6 prefabricated buildings, as was typical for the German Democratic Republic, are supposed to be reconstructed by 5 different architects and thereby be made attractive for the next generation. Our contribution: San Gimignano – Tuscan model for every modern high rise building ensemble. Multi-Colored contrasting thin and high towers with different heights on the outside are apparently grouped as a new ensemble with various facades – although being used for the same purpose. However, everything was changed on the inside, especially as far as the reinforced concrete dividers are concerned. Former shared floors, used by 40 people, with one kitchen, a shared washroom and rooms equipped with bunk beds are not used any more. The formerly dark corridor leads to the façade. Internal connecting stairways connect 2 floors each. This is an additional escape route.
Photos: © Hans Joachim Krumnow





