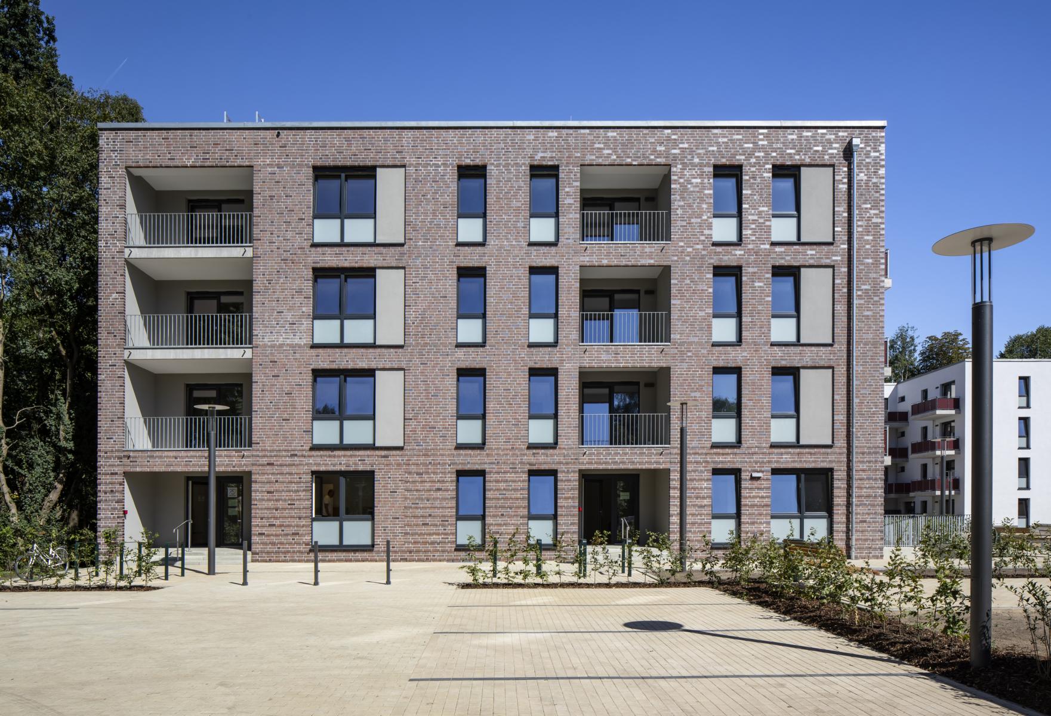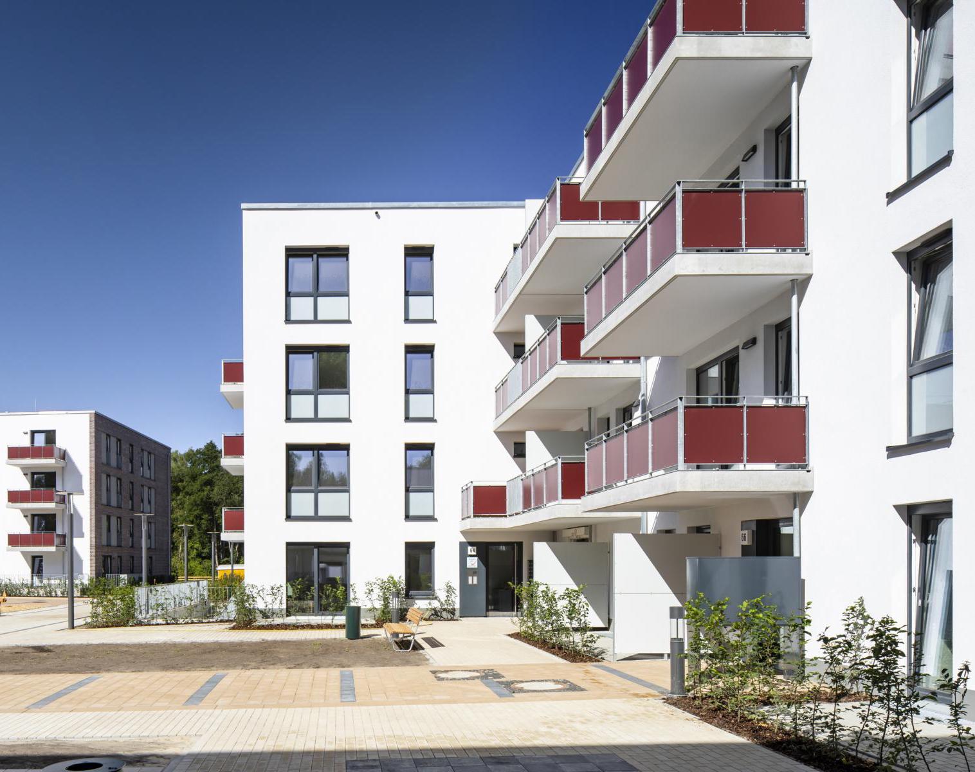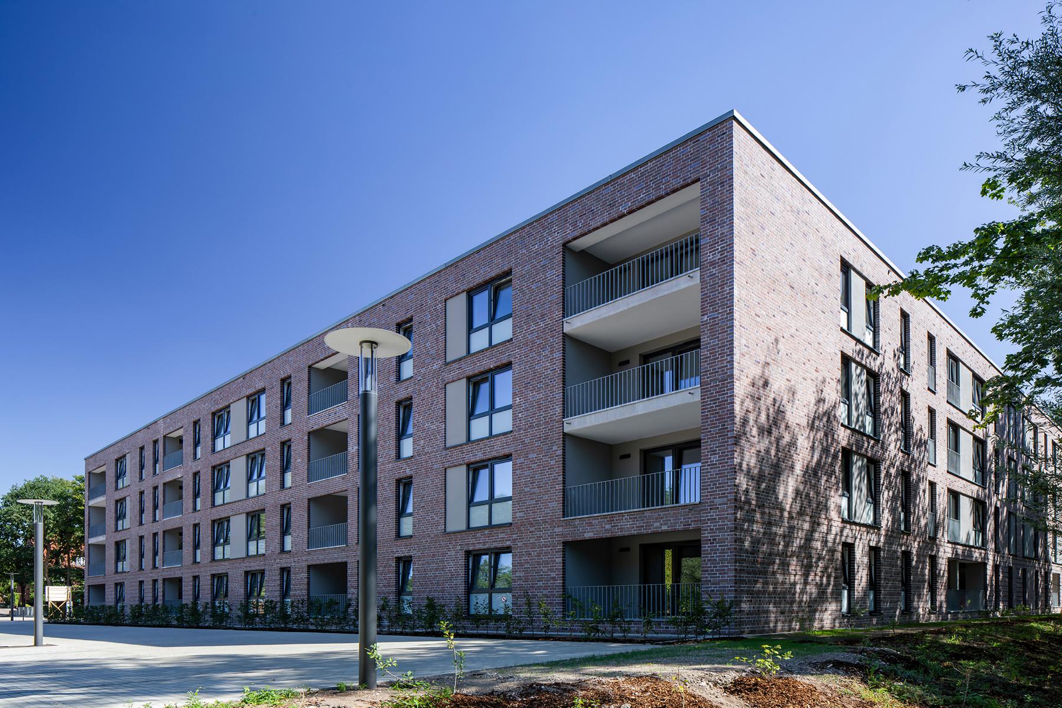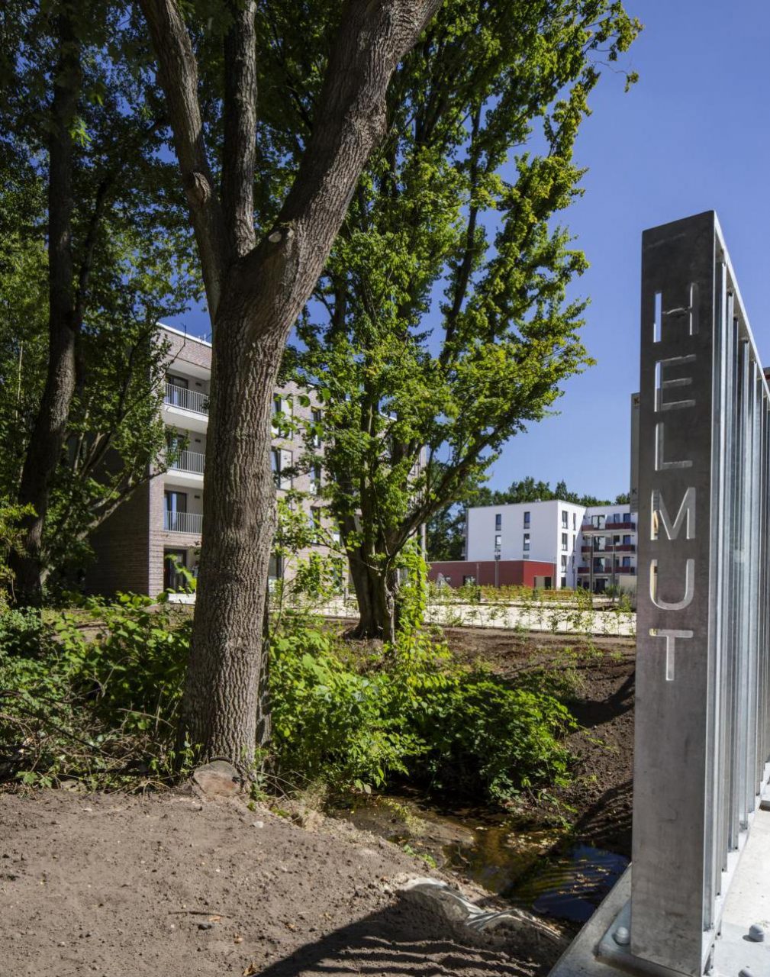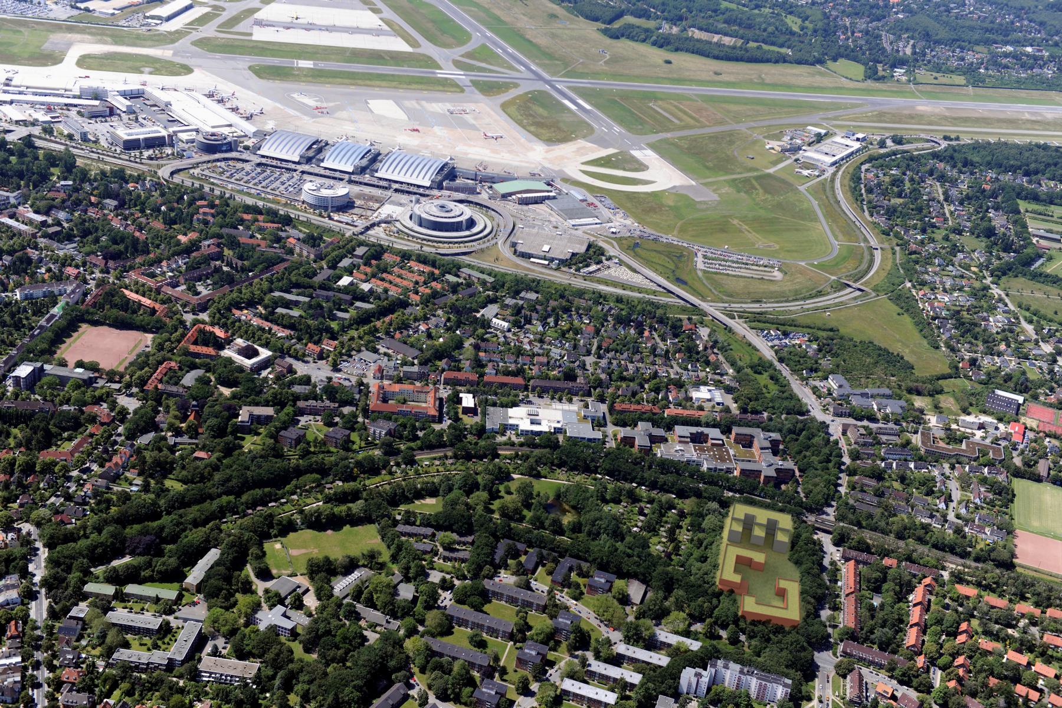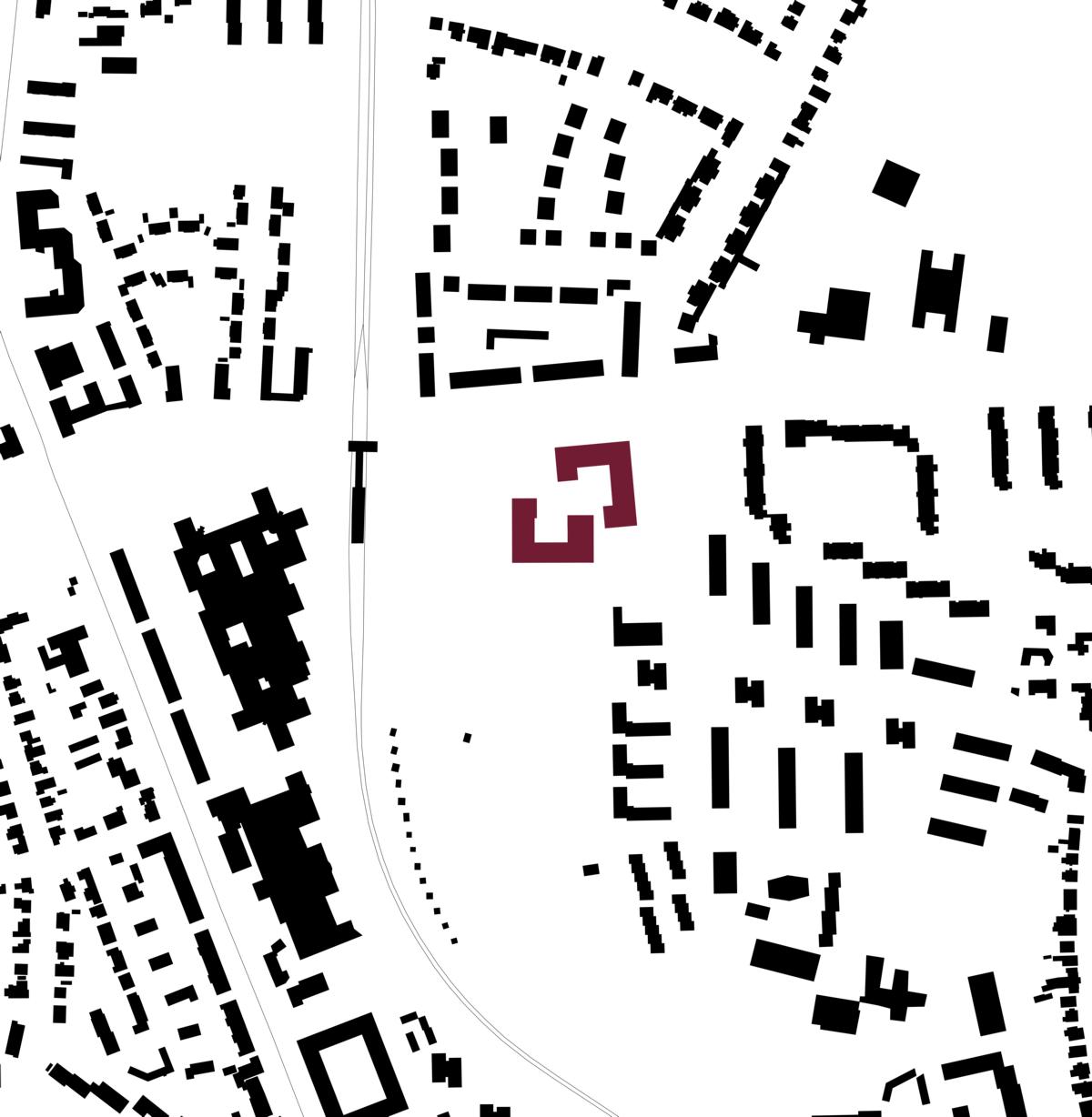Residential building and Kindergarden for refugees | Ohlenkamp Hamburg | 2018
Client: QUANTUM Immobiliengesellschaft mbh
Construction: 2016-2018
124 apartments and kindergarden
Two four-storey, angular buildings form a central square around a courtyard. Due to the dense trees along the property boundaries and the height of the buildings, the residential complex blends harmoniously into the existing urban context.
The central square between the two residential areas creates a place with a high quality of stay, which is divided into small sections by planting and furnishing and thus can be used in a variety of ways. The buildings are organized as 3- and 4-spanner with mainly 2- to 3-room eligible flats.
Under the buildings are tenants’ cellars and two large bicycle storage rooms. The design follows a classic Hamburg theme: The outer facades are clinkered red, the facades oriented towards the central square are executed as bright plaster facades. Gray plaster surfaces between the windows pull the predominantly floor-to-ceiling, vertical windows into strips, thus rhythmizing the surfaces. The ground floor is set off as a gray base from the rising structure.
The street-side apartments have recessed loggias behind the building foyers, the balconies facing the courtyard, and the balconies. The single-storey Kita-Annex has its own outdoor area, which is shielded from the central square; its independence is emphasized by the materiality and color of its façade.
Text & Images: © pbp architekten
Photos: © Carsten Bruegmann


