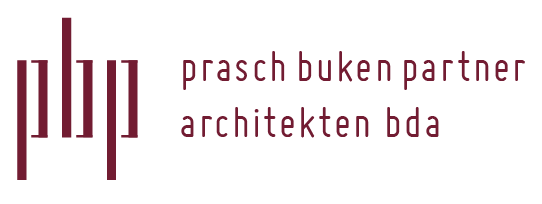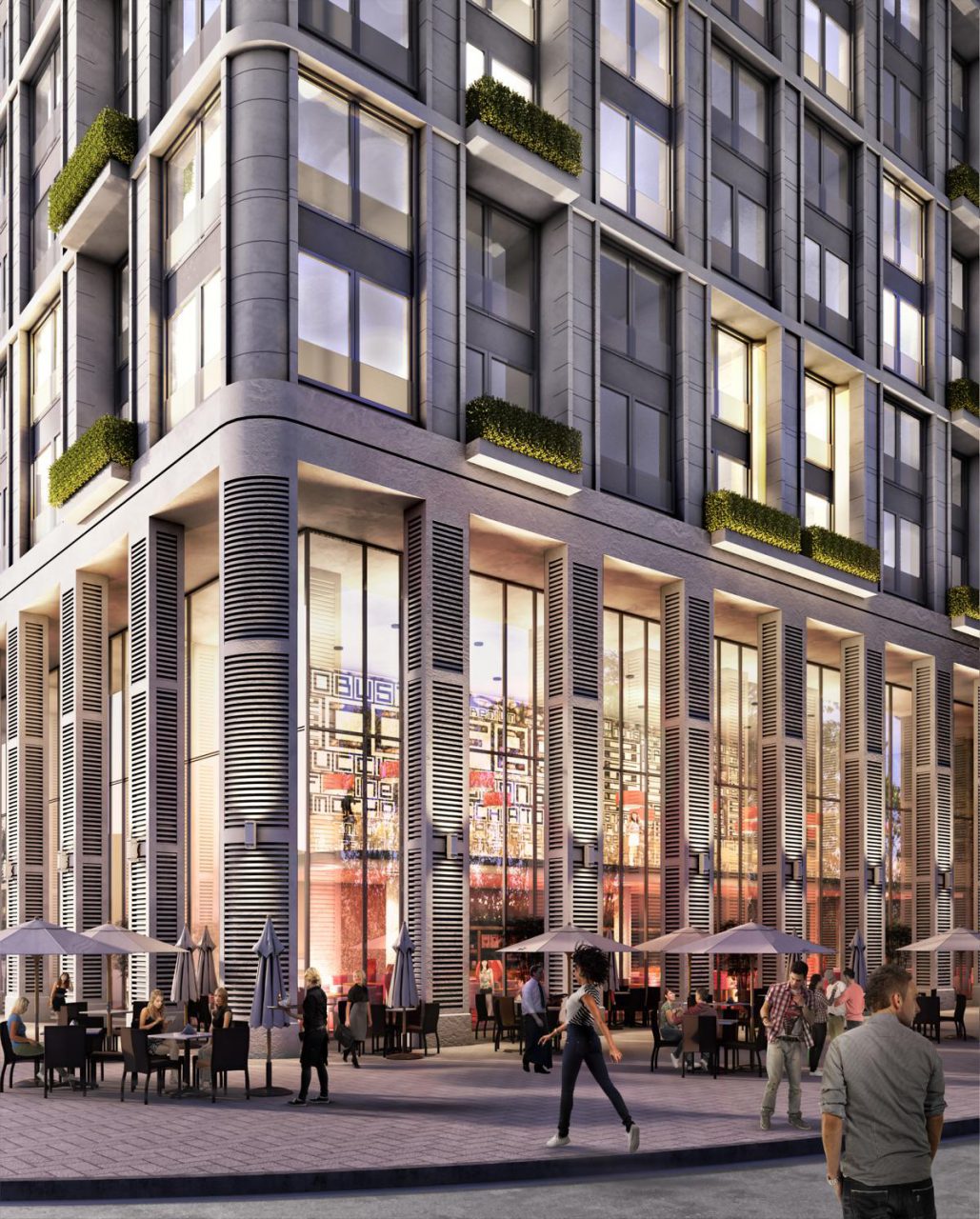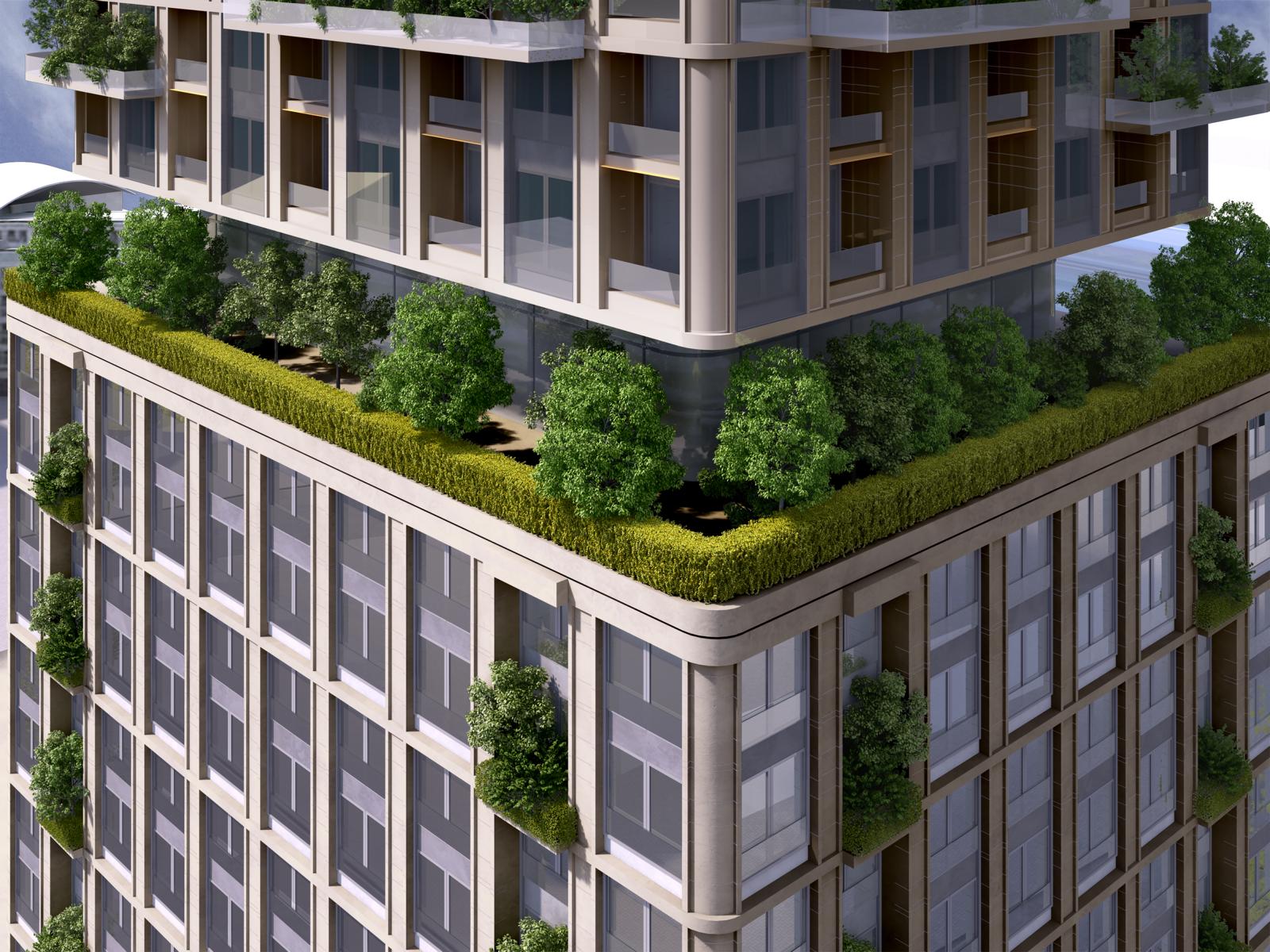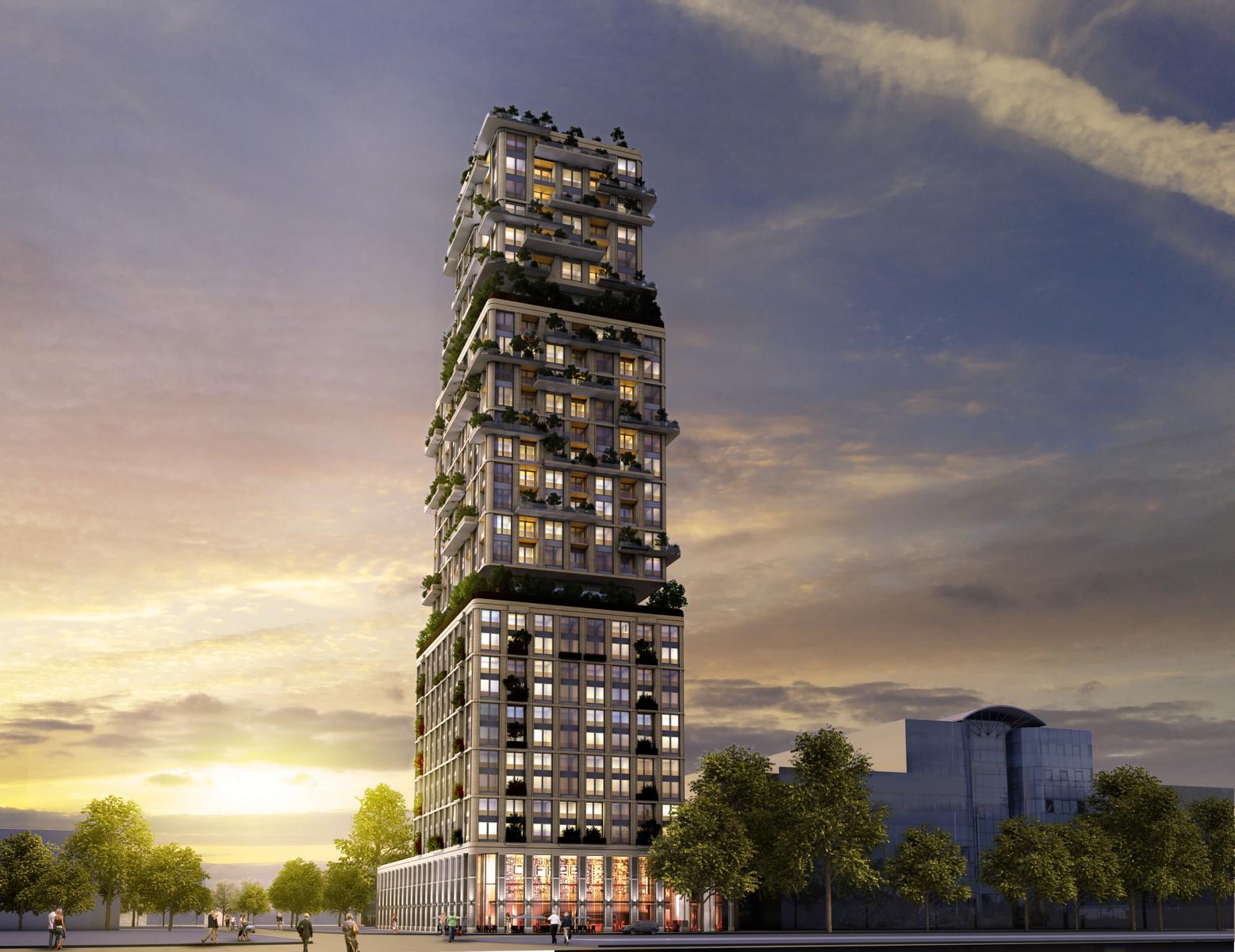Ammon-Tower | Nürnberg | 2017
The building is divided by 2 usages. In the first 10 floors of a hotel with about 10,000 m² GFA is with conference, catering and back-of-the-house area. On the upper floors 2 different types of housing from 1 to 3 room apartment offered.
The separation of the different usages is achieved by an excessive “Waist” -floor in which are provided in addition to the domestic technology and common areas. Thus, the design is divided into base, shaft and crown. This modern residential building creates a symbiosis of metropolitan flair and individuality and privacy.
The complex is characterized by its strong green, expansive terraces and loggias. the more closed appearance in the base area up becoming – Like the tree, takes the greening. This is already due to the different use.
The hotel’s facade is executed in natural stone cladding . A 2-storey arcade on the ground floor forms the prelude. The facades are planned with a bright light metal cladding. As with the hotel facades 2 floors are optically combined, allowing for more generous outline. The three vertically structured building taper upwards, giving the overall appearance of a special dynamic.
Text & Images: © pbp architekten




