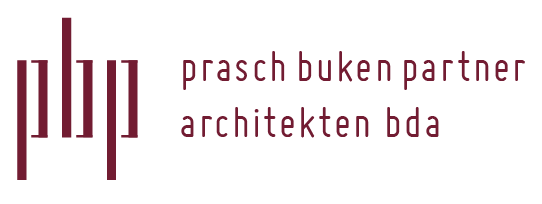

Client: List Develop Commercial GmbH u. Co. KG
Interior B&B Hotel: Designer’s House
Interior Art Hotel Ana: Hansa7
Construction: 2018-2021
GFA: 14.000 m²
Work phase: 1-5, BIM
The planned ensemble is made up of 3 structures, which are in dialogue with each other as a triple canon at the entrance to the historic site of the former Neptun shipyard. The two hotels and the commercial building are also connected to each other on the ground floor, which allows an open design. Each house speaks its own language, but in materiality it unites as a reminiscence of the brick architecture of the Neptune shipyard halls.
As new ensembles, the new buildings take up forms of construction in the immediate vicinity and strengthen the powerful effect towards the harbor. In particular, the two hotel construction companies enter into a direct dialogue with the neighboring Max Planck Institute. The height of the ensemble acts as a dominant high point at the entrance to the area of the old Neptun shipyard.
Text & Images: © pbp architekten
Photos außen: © Daniel Sumesgutner – Fotodesign