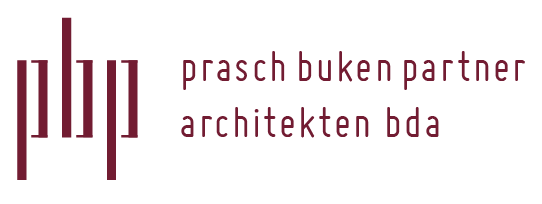

client: B&L Real Estate GmbH
design: Reichel + Stauth
The planned hotel building forms the space final edge of the north side of Willy-Brandt-Platz. As part of the overall concept BraWoPark the hotel building as L-shaped planned main building on a nearly rectangular ground floor flat and has on the ground floor on 6 floors above ground.
The southern front of the ground-floor flat building takes the flight of business Centers on. The facades are in coordination with the surrounding buildings of the Business Centers and the retail center planned to the emerging new quarters to impart a desired urban unified appearance. The closed areas of the façade are made of a mineral thermal insulation composite system. The predominant areas are in a red-brown Hue held, which is based on the existing buildings. Facade divisions between the windows on 2nd – 6th floor be past surfaces in a darker color with different anthracite Plaster surface designed.
Text: © Reichel + Stauth
Photos: © deutsche hospitality