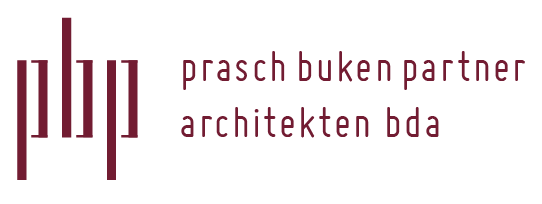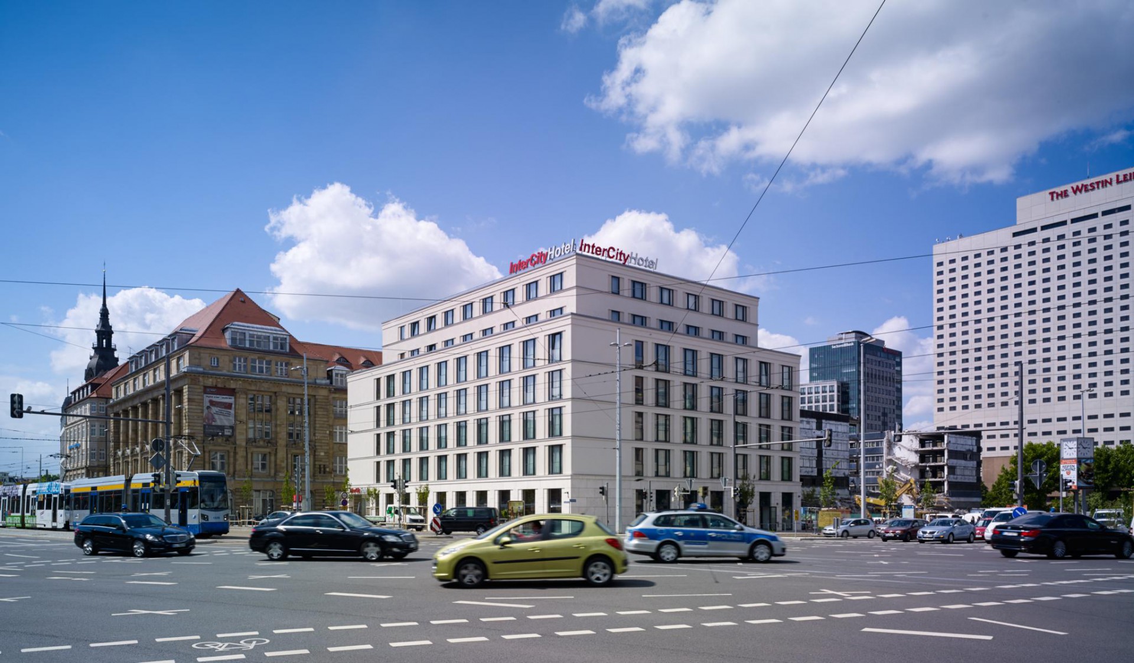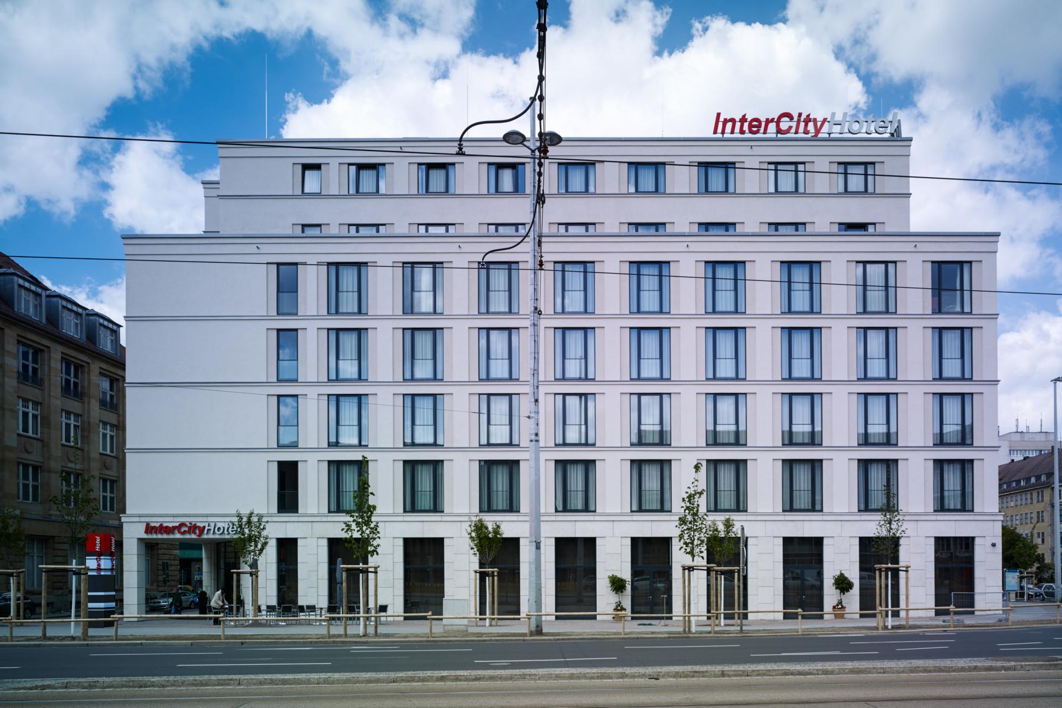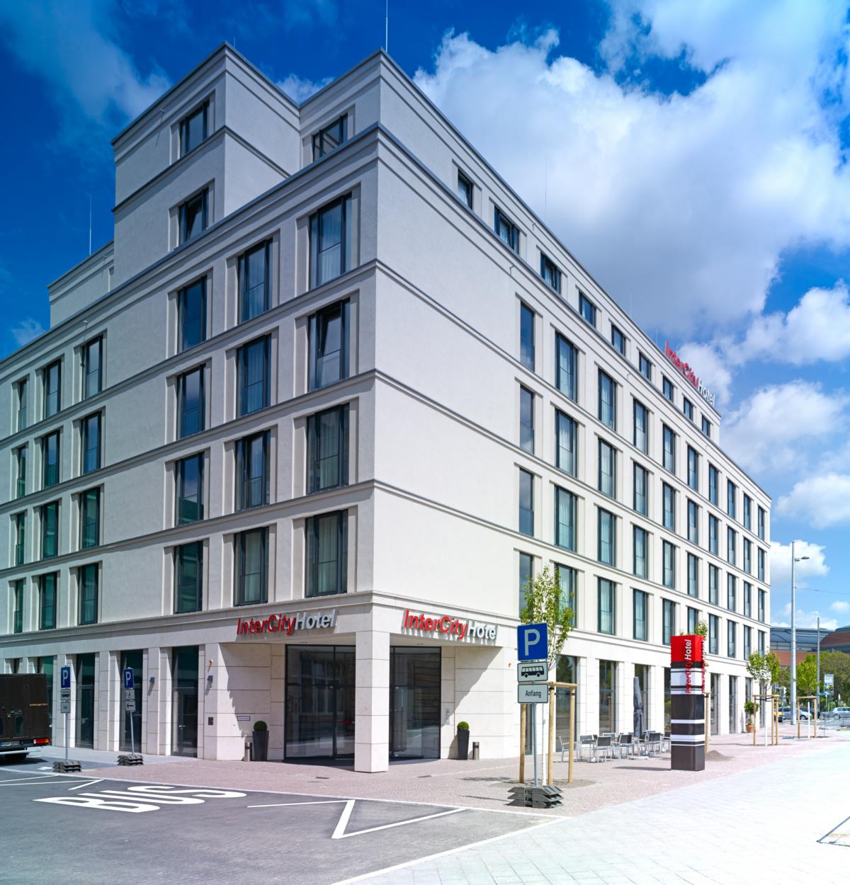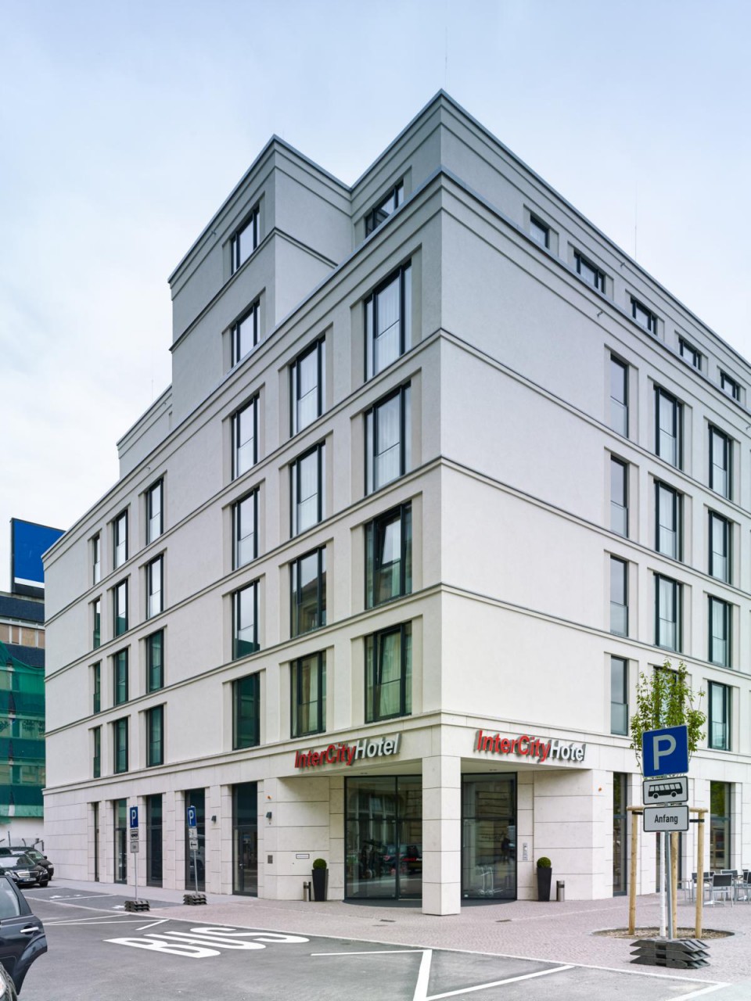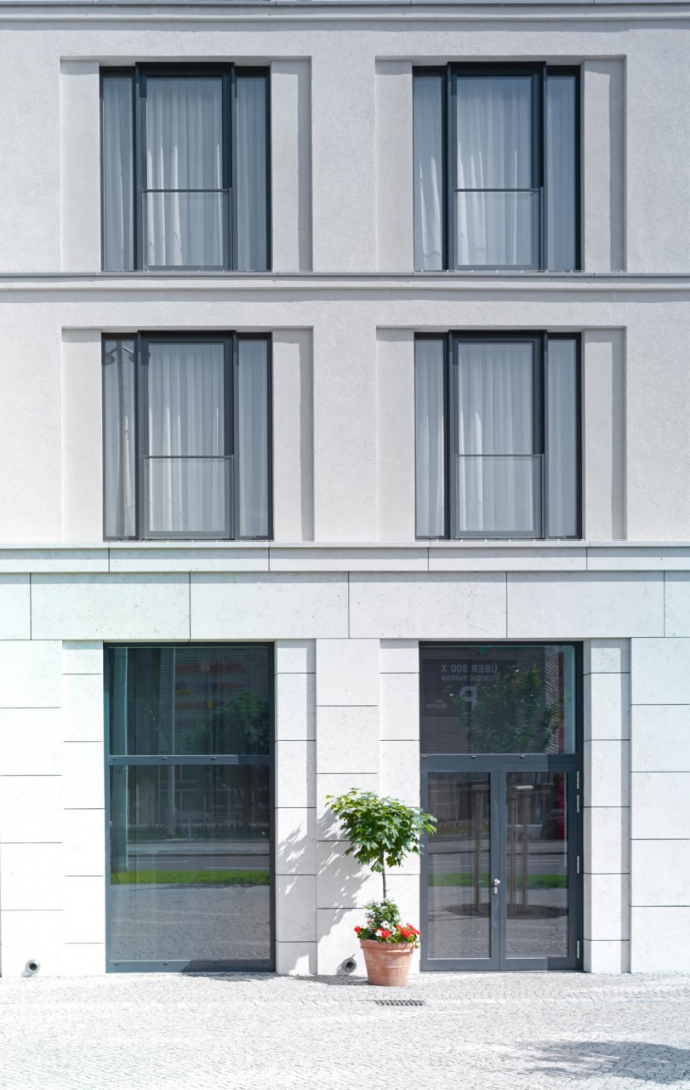InterCityHotel Leipzig | Leipzig | 2013
Construction of a new hotel with 165 rooms
Client: B&L Real Estate Gmbh
Draft: Felsensteinproject
Interior: Dreesen & Partner sowie Burbacher Objektconsult
The building project is situated inside the city of Leipzig; five minutes’ walk at the West of the main railway station, at Tröndlinring 1.
A 7-storey building with 165 rooms was built. The two top storeys are designed as stepped types and are recessed circumferentially by approx. 3.00 m. The façade in the ground floor is clad by natural stone; the top storeys are designed as plaster façade. The façade is structured additionally by plaster frames, cornices and pilasters. The project has been introduced to the design council of the town of Leipzig and its current version took into consideration all requirements of the council as far as cubature and façade are concerned. The top and stepped storeys accommodate the hotel rooms and service stations. The ground floor covers – in addition to the reception, bar, breakfast restaurant, kitchen, office and administration rooms – also the conference area with three meeting rooms.
An atrium over all 7 storeys provides sufficient lighting for the rooms which are orientated to the inside. All parking lots to be provided are arranged in the open areas in the ground floor; two of them are intended for disabled persons. Supply is also at the ground level at the North side of the building. Packhofstrasse will be extended as dead end at the North side of the building in direction of Gerberstrasse in order to ensure development of the parking lots and supply.
Interior Design: Dreesen & Partner as well as Burbach Property Consult
Photos: © Hans Joachim Krumnow

