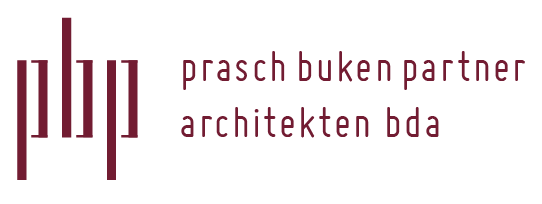

Facade competition 1. price 2017
Client: GBI Objektgesellschaft GmbH& Co. KG
The 7-storey hotel with 168 rooms, lobby, breakfast room and bar is located at Seckenheimer Straße 148 Mannheim, Germany.
In the sense of a uniform urban element, a common typology of the perforated façade and a consistent materiality, an ensemble effect is created in conjunction with the NH Hotel. The architectural language is deliberately restrained and timeless by its elegant simplicity. The building cubature, recesses and sculptural shaping in the base area create a memorable and distinctive structure in the cityscape. The brick skin is executed in a bright shade of red, based on Mannheim’s red sandstone facade material.
Text: © pbp architekten
Photos: © Reiner Hausleitner/ gbi / Murat Yildirim