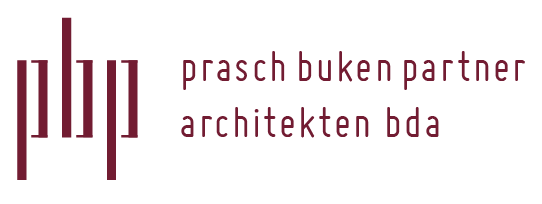

Client: B&L Real Estate GmbH
Cooperation: fbis architects
Construction period: 2019-2021
BGF: 14.000 m²
Rooms 312
The Baross tér Hotel in Budapest is located in the immediate vicinity of the Keleti Railway Station in the heart of Budapest. All long-distance trains from the Western European region run at the only international railroad station in the metropolis. It is the ideal location for a hotel that welcomes guests. The eight-story building will house approximately 330 rooms in the 3-star segment, making it one of the largest hotels in Budapest.
The façade language blends in harmoniously with the existing buildings and consciously speaks a similar language to the railroad station in terms of materiality and façade structure. On Baross tér, the building will be the last component to complete the redesigned square situation.
Text & Images: © pbp architekten / fbis architects
Photos: © TOTH ADAM