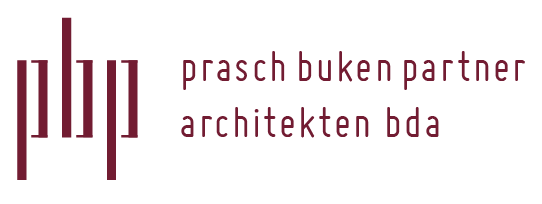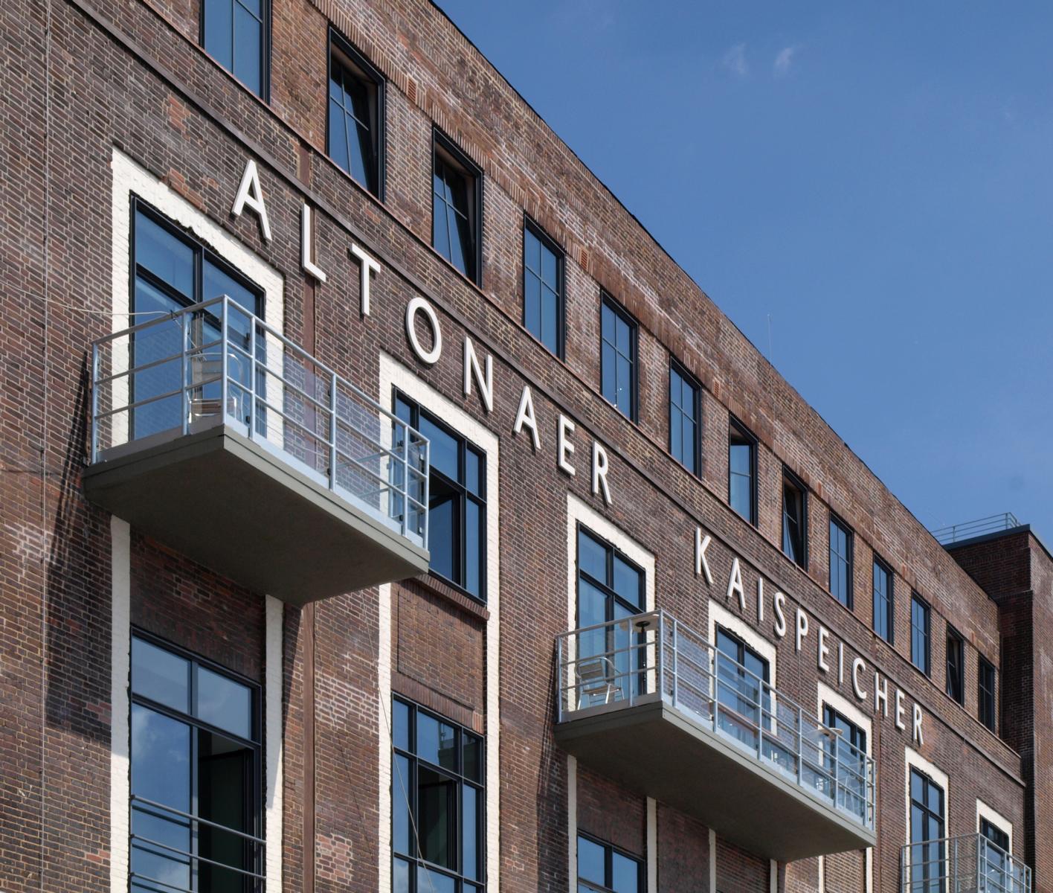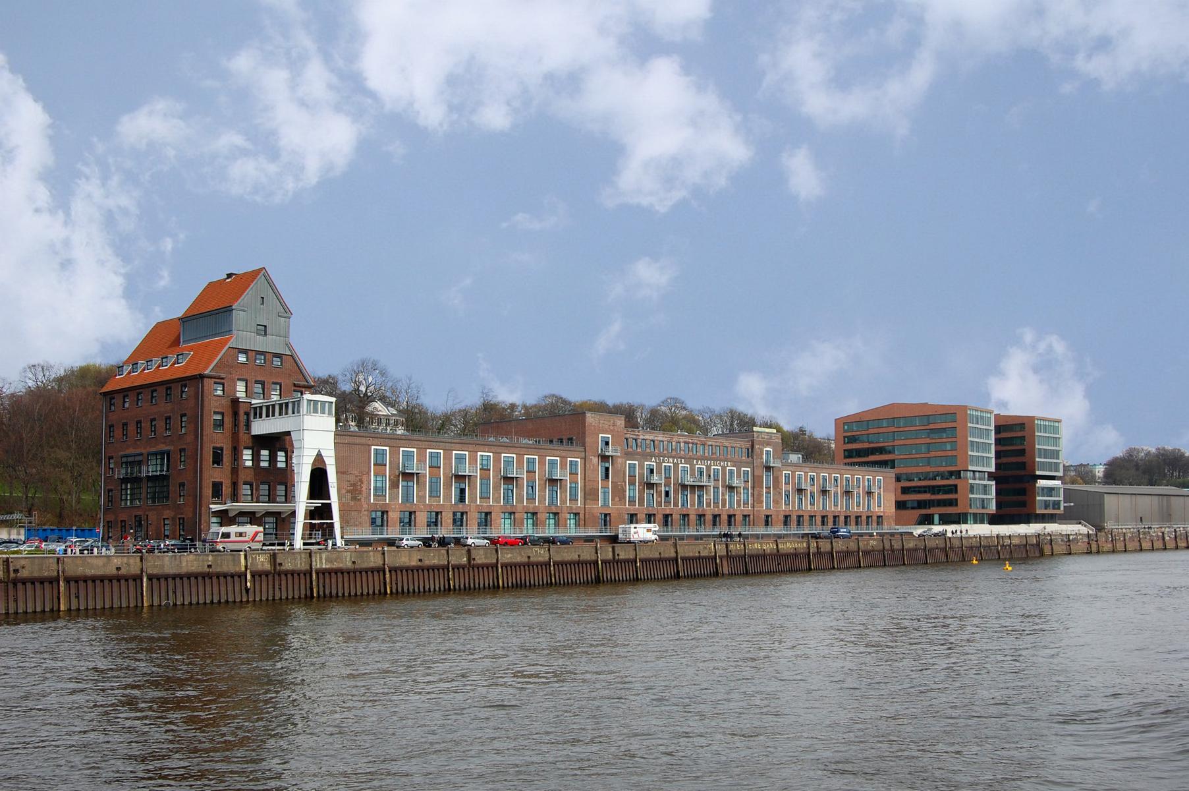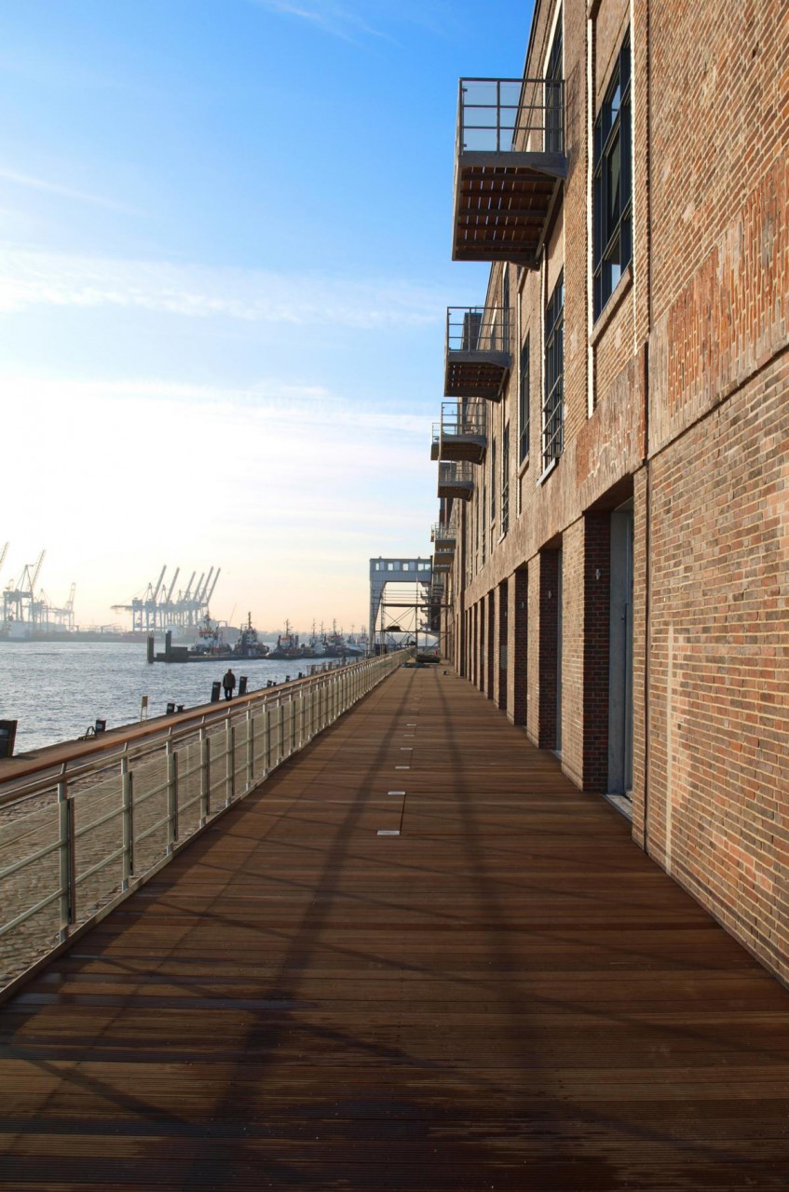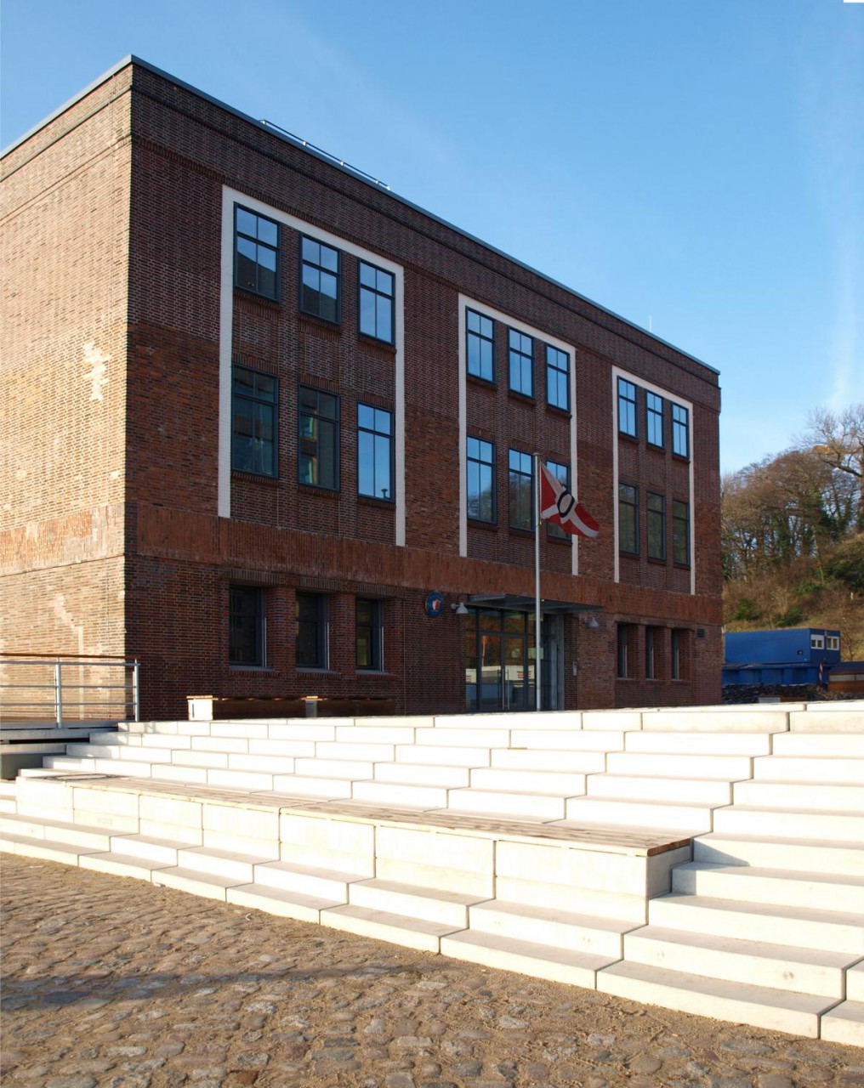Altonaer Kaispeicher | Hamburg | 2010
Client: Aug. Prien Immobilien
Construction: 2008-2010
GFA: 15.735 m²
Acknowledgment by Hamburg BDA architecture price in 2010 “future in the continuance”
“On the Elbe” | Renovation + rebuilding of a harbour memory
The memory established in 1924 is in the Großen Elbstraße Nr. 277 – 279, immediately in the quay edge of the Elbe. The background forms of the Elbhang with the Donnerspark. The immediate neighborhood is marked by new buildings. Merely of the “Böhmspeicher” bordering in the west also is still from the prewartime. A position arises from it as a historical unique specimen at this point.
In connection with the reconstruction of the immediate sphere of the memory this itself should be redeveloped and be done alterations to reach a revaluation of this former harbour area so all together.
Besides, the memory was preserved in his historical dimension consistently and thereby differs from many other storages of the Elbkante, often an article. In the main floor and 1st. Floor a fish processing company was till recently. The new draught of utilisation planned to structure these surfaces together with the other free surfaces anew for an office use. The empty basement became as free park garage got ready aired. Main premise of the draught was to work out the strong constructive structure again as a stamping element of the appearance inside of the memory. By the draught of the inside insulation and inside sealing by high water the brick facade with her time tracks could be preserved.
Text: © pbp architekten
Fotos: © Axel Neubauer, Torsten Orendt

