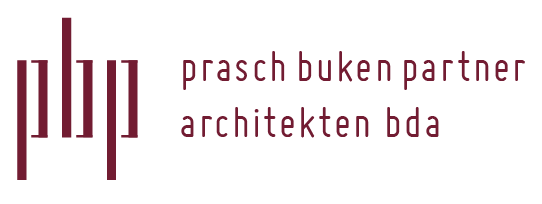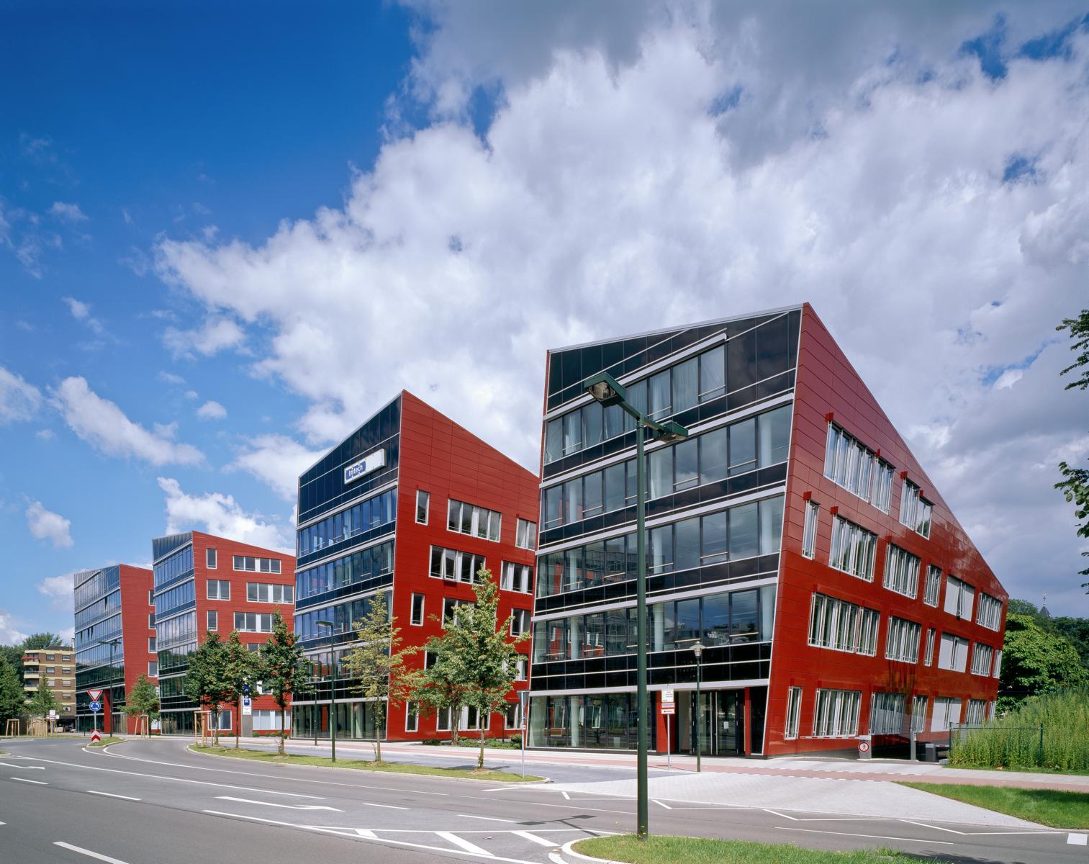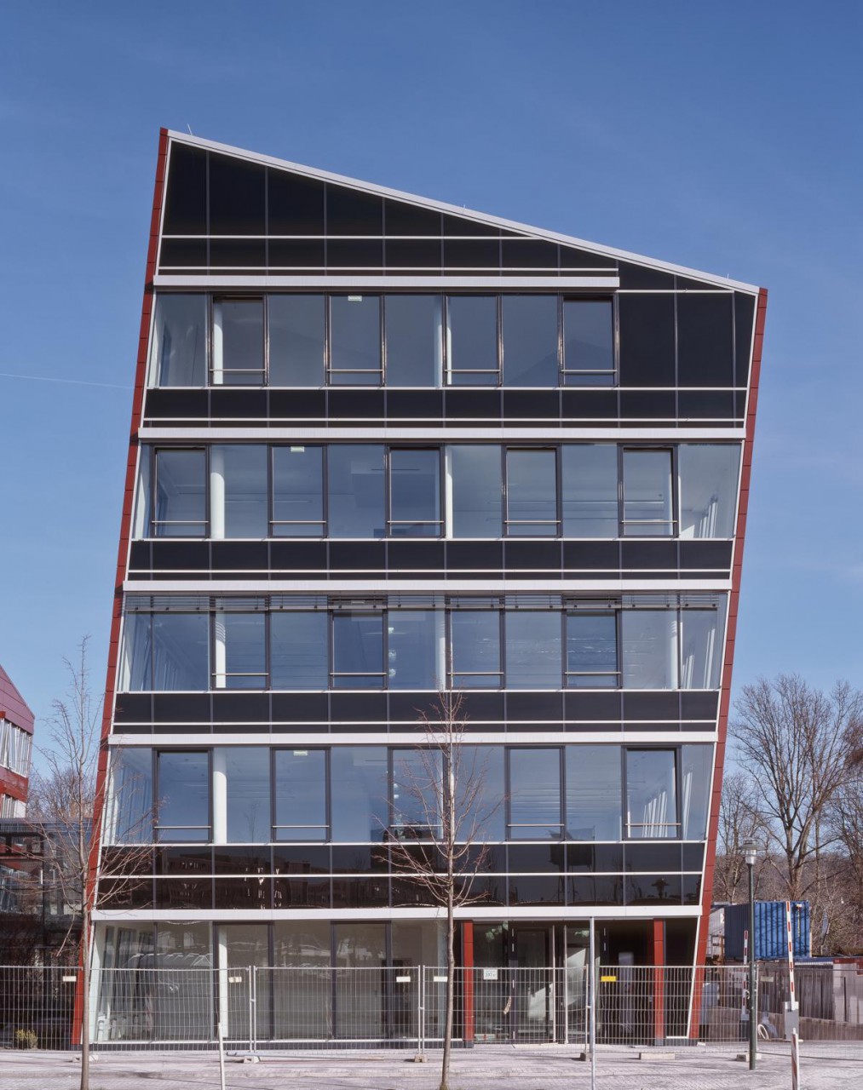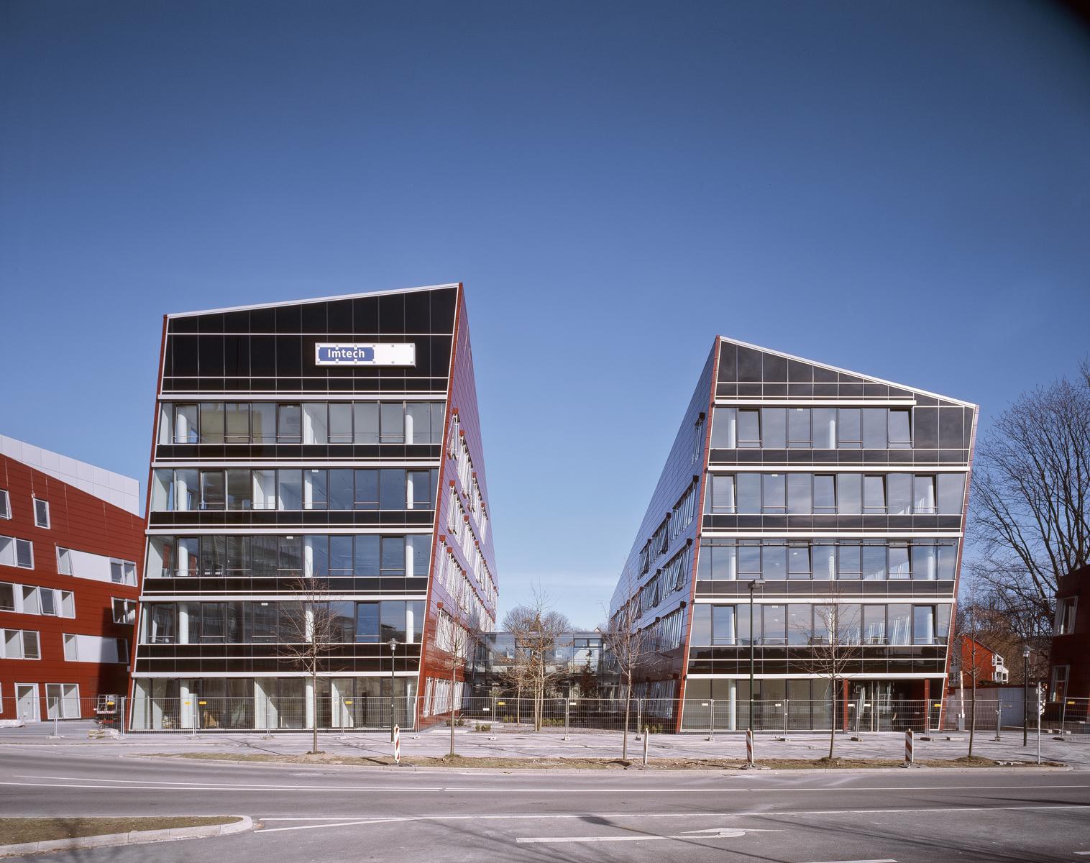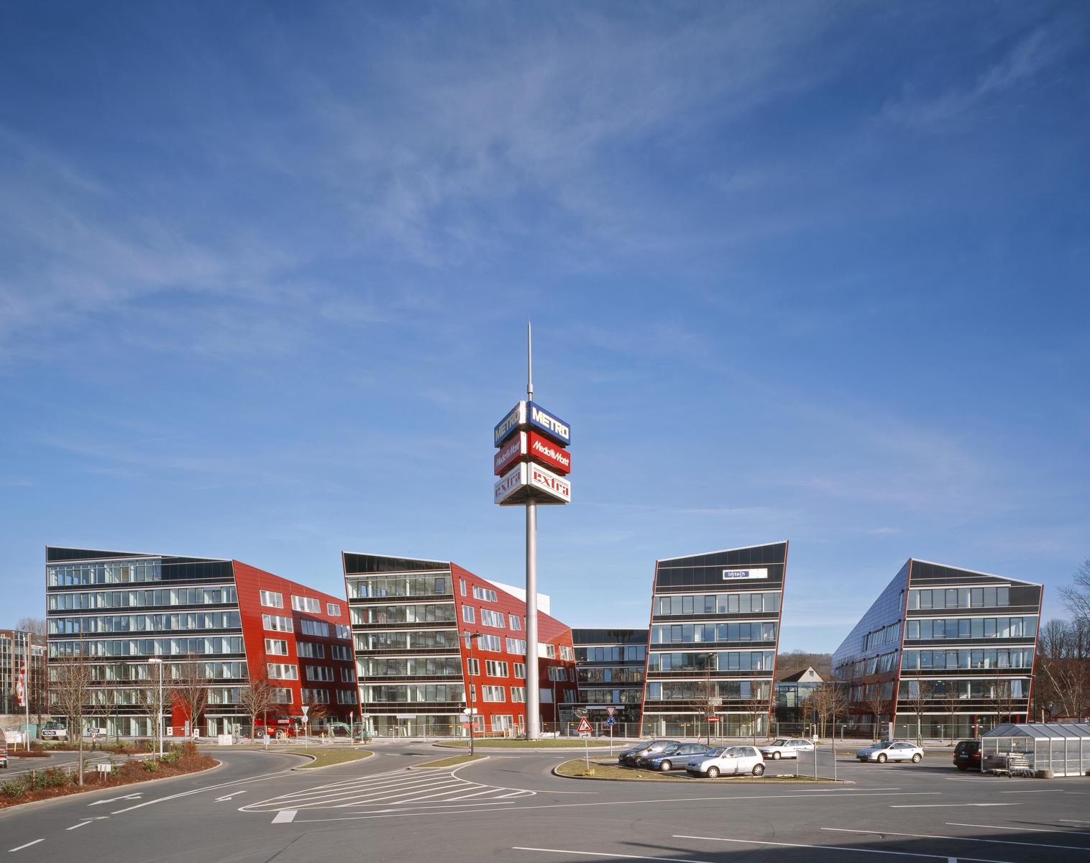Grafenberger Höfe | Düsseldorf | 2008
Client: LIP GmbH
“Three Building Structures” | New office building
A smooth transition from the high office buildings along the Grafenberger Allee to the park-like ensemble of the Graf-Recke-Foundation was looked for and has been found. The solution: three building structures provide a certain transparency and include courtyards. The side of the building facing the street – partially 7 floors high – has a roof sloping towards the neighboring heritage-protected house. The new buildings seem to dance with their sloping facades, thereby underlining the individuality and autonomy of the project. This individual identity is a good pre-requisite of the rentability of the building. The sloping facades give a dynamic impression, which is supposed to be transferred to the tenant. The integration of staggered storeys into the entire volume fits into the concept. Interesting rooms with partially excessively high ceilings and some arcade storeys developed with internal staircases evolving from that. The façade is molded with individually designed panes. This is in contrast to the consistently formed cube. Therefore, changing impressions of the building structure open up to the viewer when driving or walking by. Whole glass facades take turns with perforated facades. The landscape design from Prof. Dirk Junker contributes to the light appearance of the design planning with the individual character of its alternating soft and hard landscaping.
Photos: © Olaf Mahlstedt

