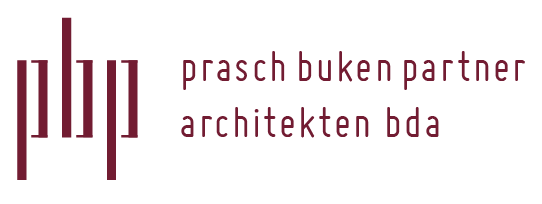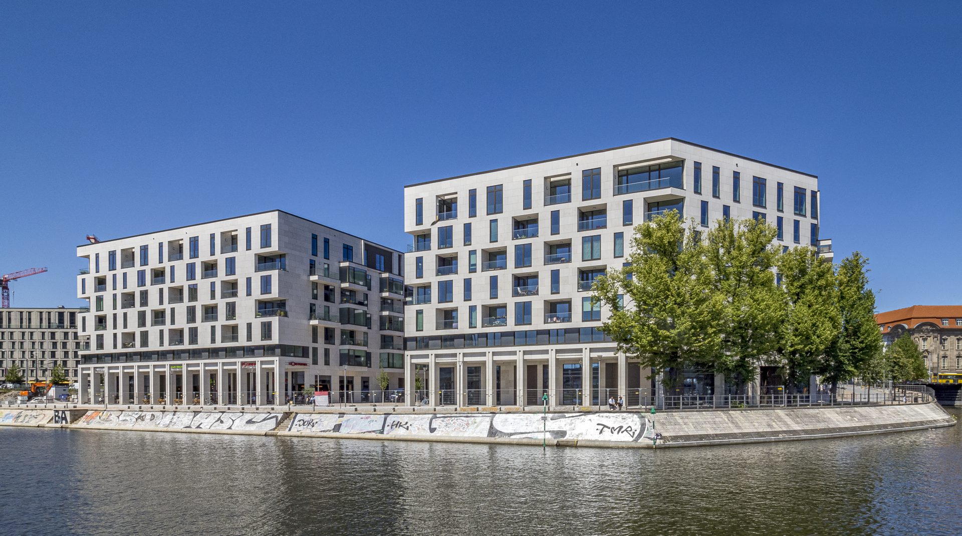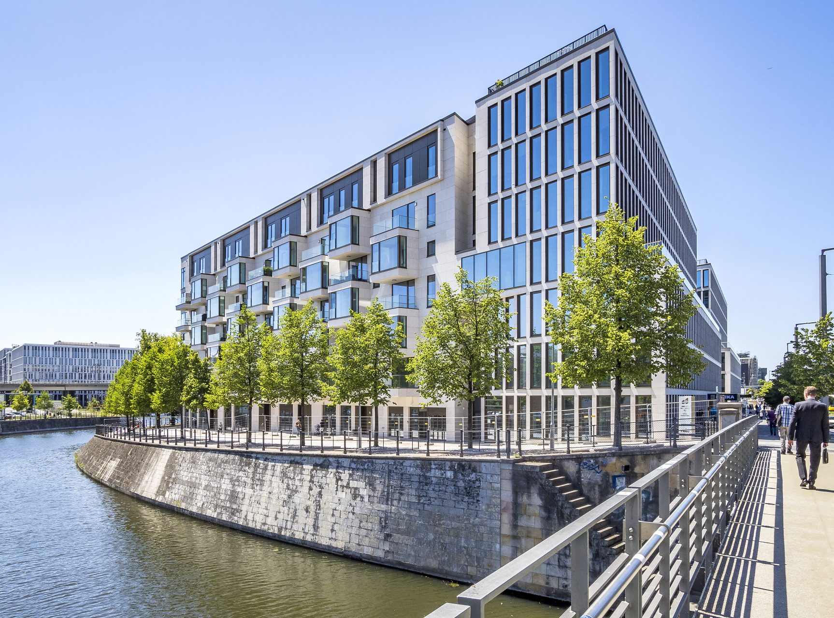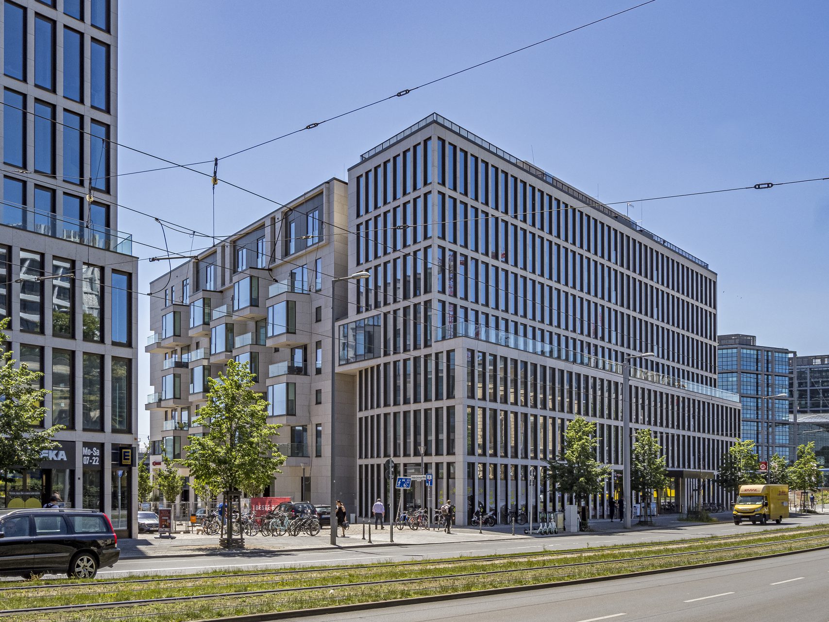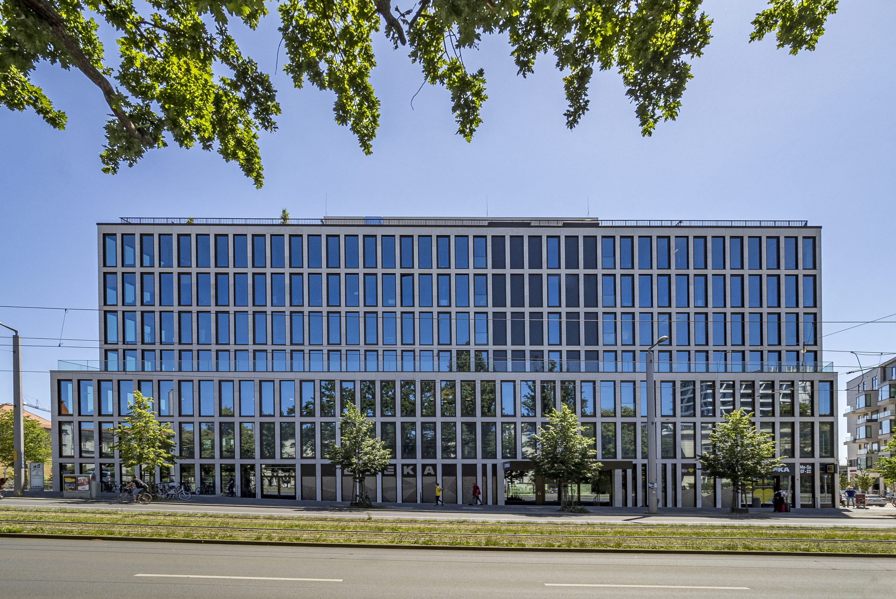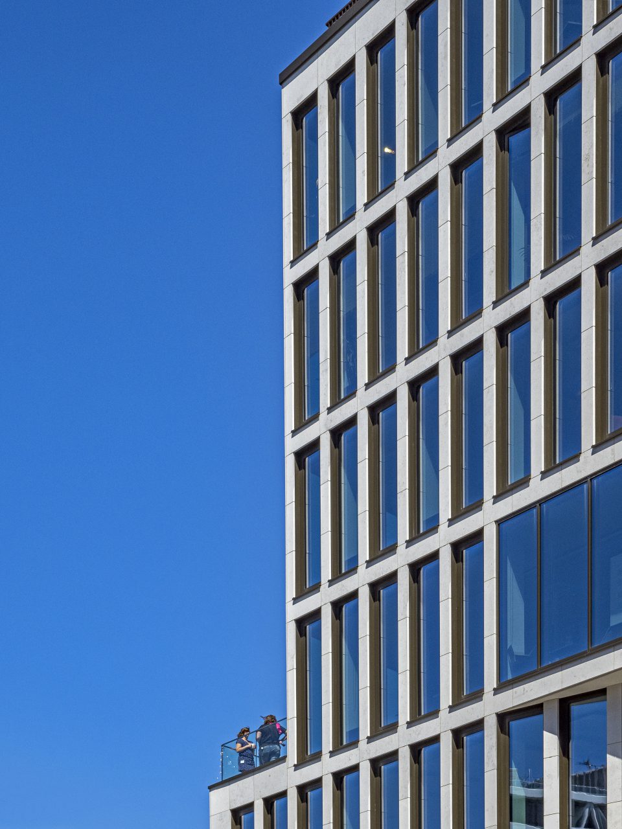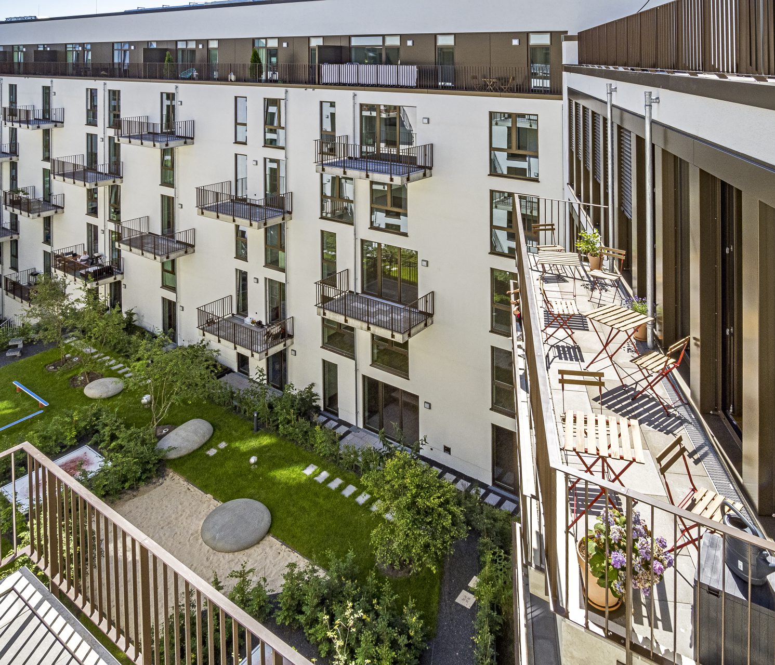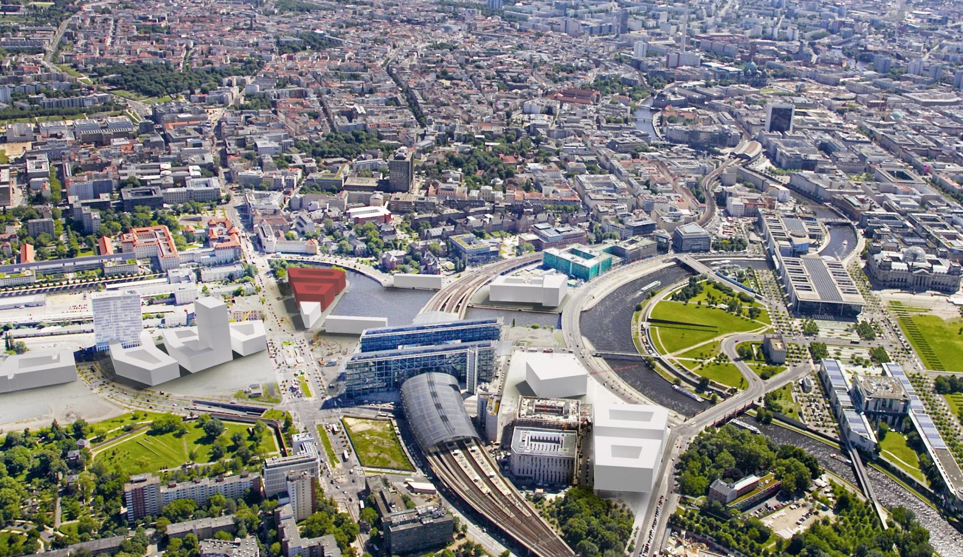Humboldthafen – construction site H3 and H4 | Berlin | 2022
Client: ABG GmbH & Co. KG and LIP Ludger Inholte Projektentwicklung GmbH
Cooperation: Hadi Teherani Architects GmbH
Construction: 2016-2019
GFA: 50.600 m²
LEED: GOLD Standard
The new building complex Humboldthafen is located between Invalidenstrasse and Humboldthafen in the immediate vicinity of Berlin Central Station. The design for the plots was preceded by a competition from which the Hadi Teherani office emerged as the winner in 2013. From 2016 was prasch buken partner architects commissioned with the planning. The residential and commercial complex consists of two new 7-storey buildings with an inner courtyard and underground garages. The development on the banks of Humboldthafen is designed as an open arcade with supports made of natural stone.
The total of 188 apartments with a clear height of 2.83 m have a loft-like character with an open-plan living and dining area. Almost all apartments will have a balcony or terrace with glass railings and controlled ventilation with heat recovery. The outside of the living areas has a perforated facade with light natural stone cladding, the windows are designed as bronze-colored wood-aluminum constructions with sun protection glass. On the west and east facades of the two buildings, some of the apartments will have bay windows in connection with balconies.
Individual living windows are also equipped with internal sun protection. The office facade on the outside is designed as a unitized window facade with floor-to-ceiling glazing, in the inner courtyard additionally with external automatic slatted venetian blinds. The windows are in niches, the closed ceiling and pillar areas are made of light natural stone. The office foyers will have a projecting canopy. A natural aeration and ventilation takes place by means of turning and tilting wings. On the ground floor, the shop windows and entrances contrast with the natural stone facade thanks to bronze-colored aluminum windows and glass-framed doors.
A cultural and historical feature of the new building is the linden tree growing on construction site H4, the origin of which can be traced back to the historic gardens of Peter Joseph Lenné and Karl Friedrich Schinkel.
Text & Images: © pbp architekten / Hadi Teherani Architects
Photos: © Klaus Helbig

