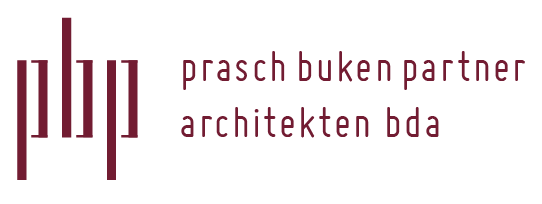

Client: LIP Ludger Inholte, Projektentwicklung
The laboratory building has 5 floors above ground and 2 underground floors. The floor plan of the rising floors is comb-shaped, designed in the shape of an “E” and has a maximum external dimensions of approx. 47m x 91m. The structure changes in the two basement floors to a rectangular floor plan with dimensions of approx. 53m x 97m.
The 5-storey longitudinal block along Semmelweisstrasse connects the three 4-storey cross blocks. At the gables, the transoms are further staggered to 2 storeys. Two of the crossbars are connected to each other at the gable, creating an open and a closed inner courtyard between the crossbars. The underground car park is accessed from Semmelweisstrasse along the western gable end by means of a ramp. The main entrance to the building is located roughly in the middle of the building on Semmelweißstraße, marked by a recess in the façade. A metal/glass element façade is planned. The facade is designed in such a way that flexible partition wall positions are possible in the expansion grid of 1.35m. This expansion grid is marked in the façade by vertically protruding pilaster strips.
Text: © pbp architekten
Photos: © Michael Moser Images