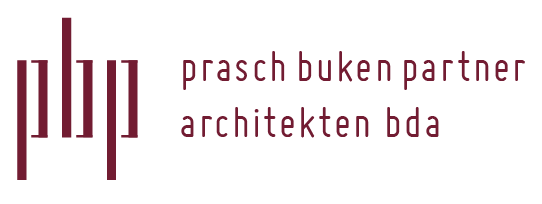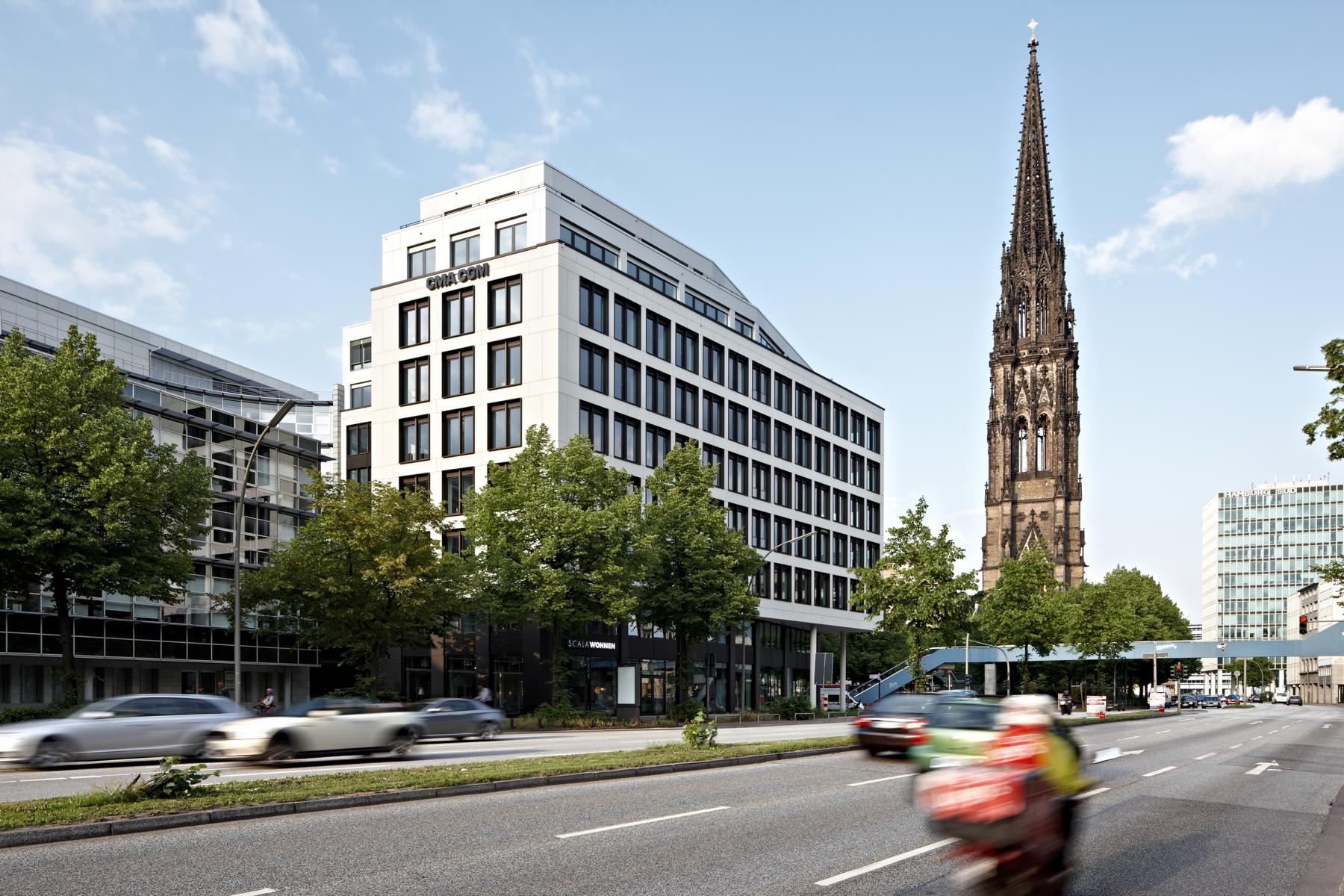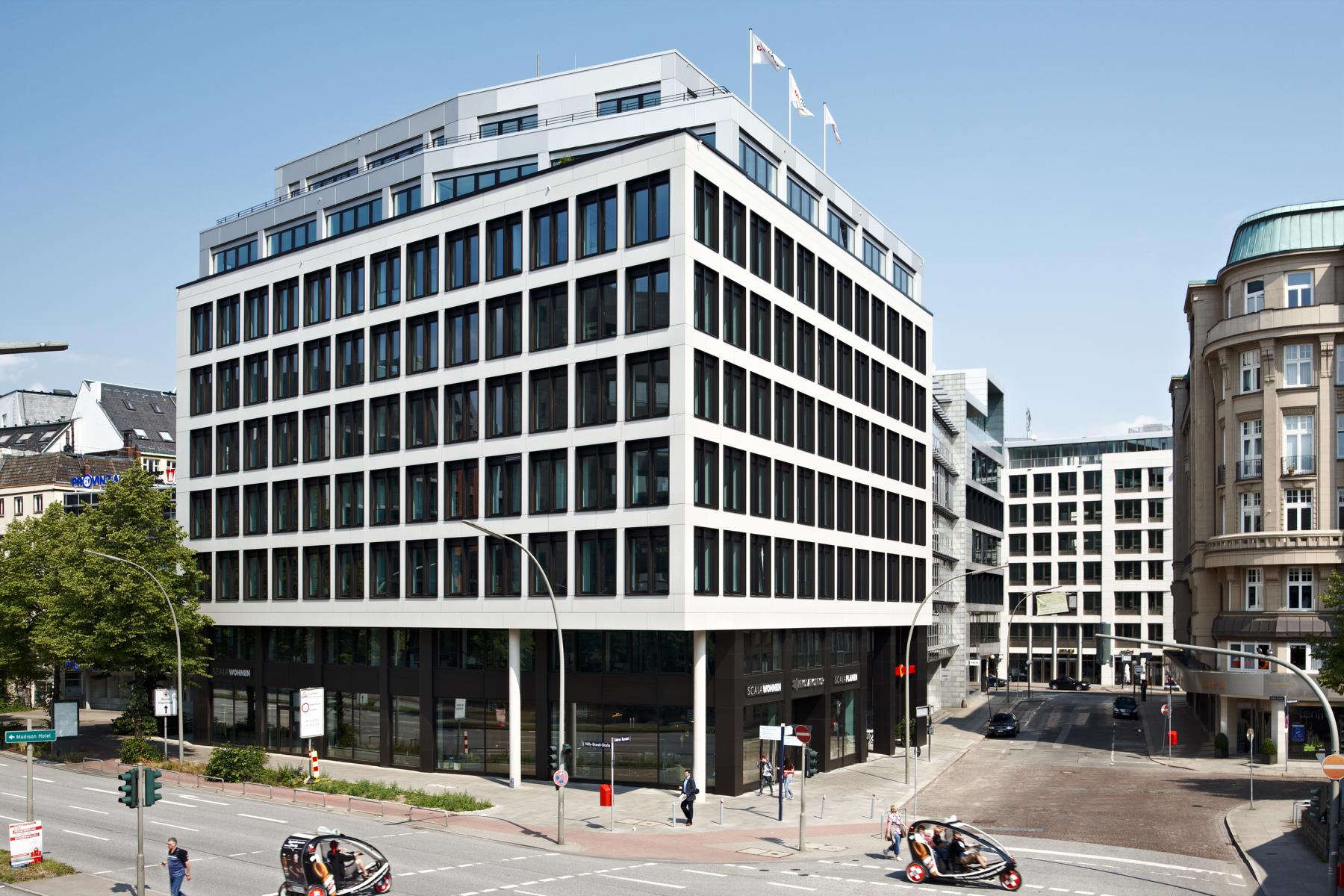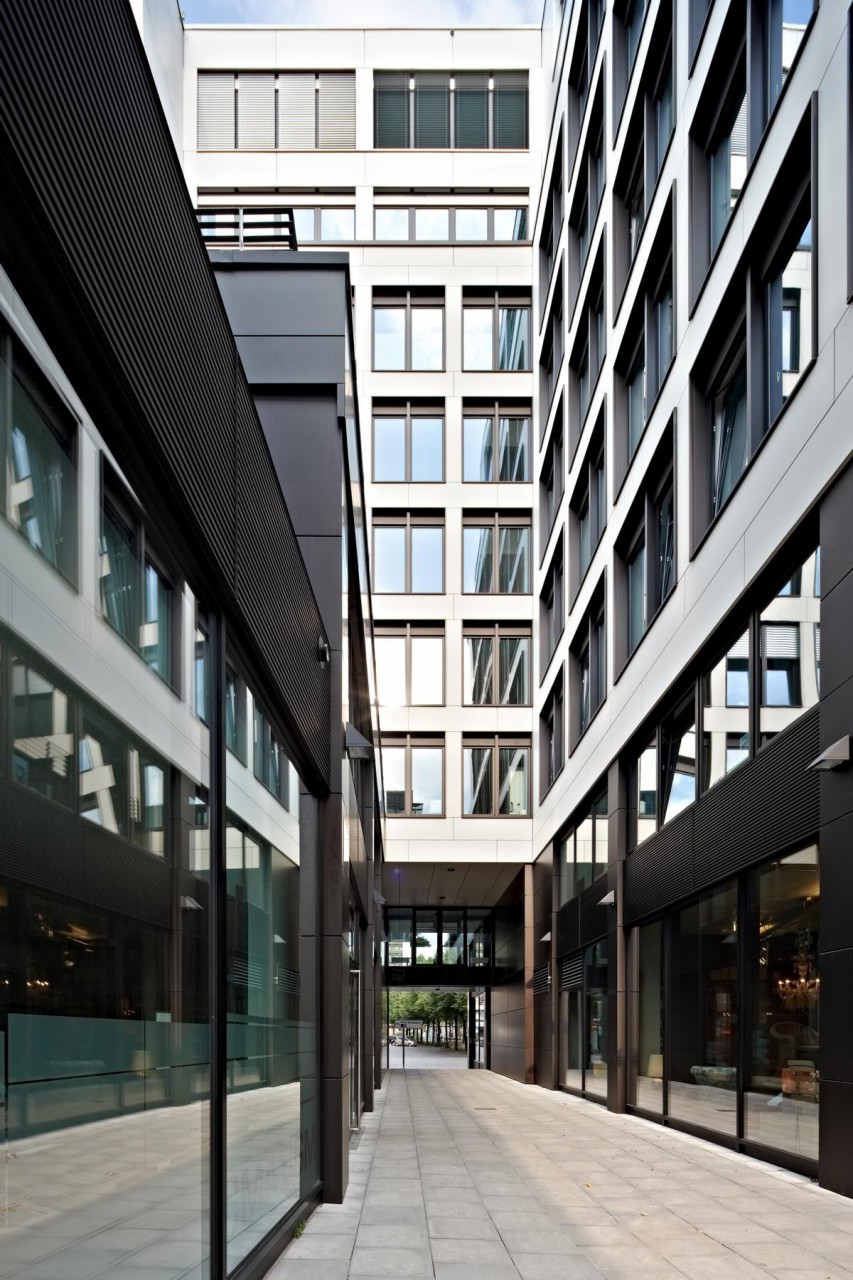Nikolaikontor | Hamburg| 2010
Client: WBRE Waterbound Real Estate GmbH
“Revitalization of a commercial building”
The existent office and shopping house is located on the corner property at Will-Brandt-Street 70 and Kleiner Burstah 12 in Hamburg. The seven storey building with five storey connecting part to the neighbouring construction is parallel to the street Kleiner Burstah and at right angles to Willy-Brandt-Strasse. Spaces for shops have been arranged in the ground floor and offices in the upper stories. The seven storey main construct has approximate dimensions 35m x 15m. The original building permit is dated August 11, 1959. The office building is to be modernised from the ground up and significantly enhanced by a new facade. Two set back storeys will be added onto the existent building.
The one storey annex and the five storey connecting part to the neighbouring construction are to be replaced by a building structured in the same way and connected with the existent office buildings to form a harmonic complex. The gable front of the existent building on Willy-Brandt-Strasse will be taken away, thus further freeing the view of the tower of the Nikolai Church. The closed street front will be continued by the new construction along the street Kleiner Burstah. The structure consists of a two storey glazed dado, a protruding middle zone with a bright perforated facade and the two storey set back upper zone which is also distinguished by the changes of materials. This arrangement serves to optically reduce the multi-storey quality so that the building conveys the impression of being graceful.
Text: © pbp architekten
Photos: © ARCHIMAGE




