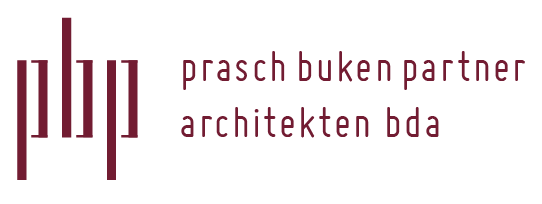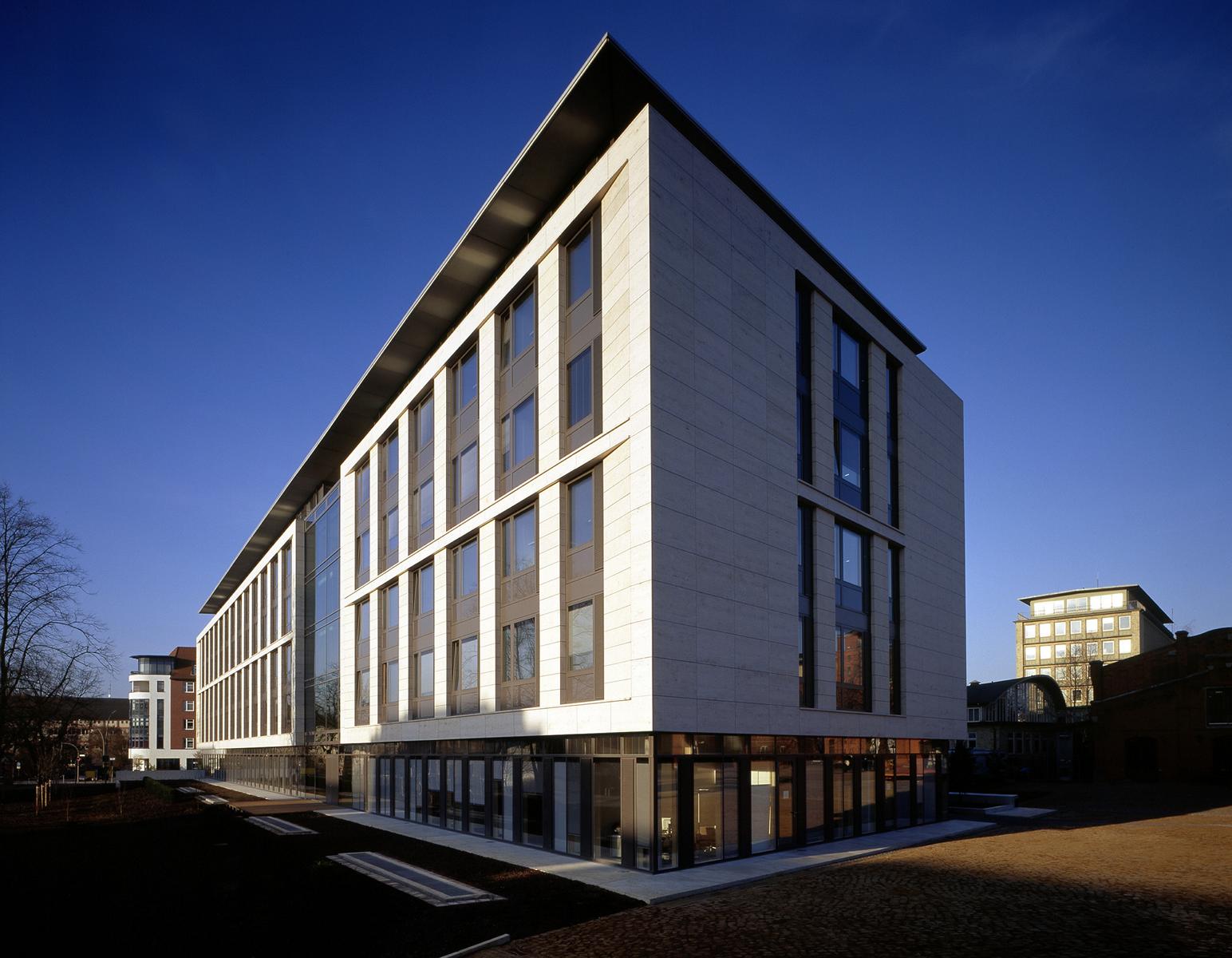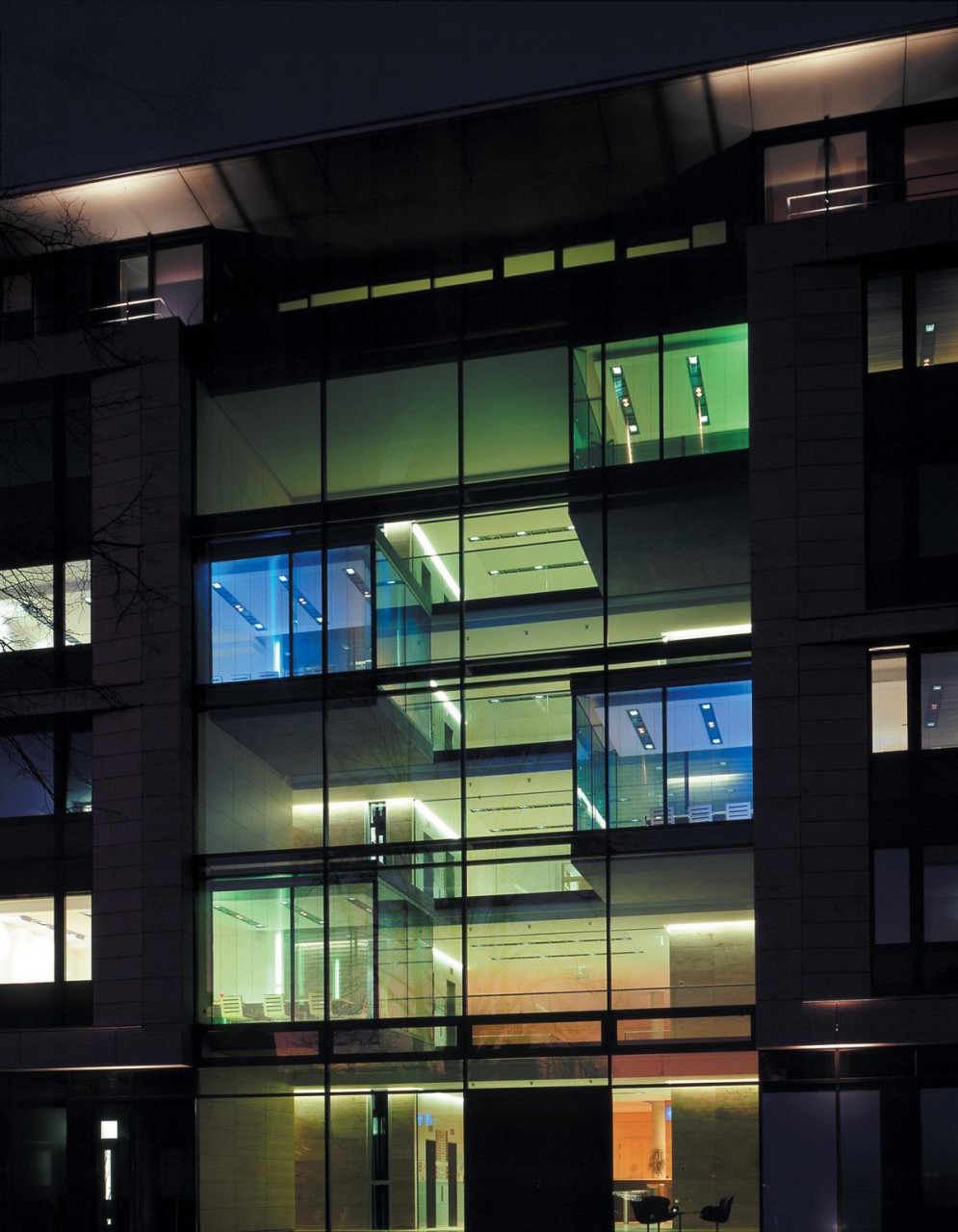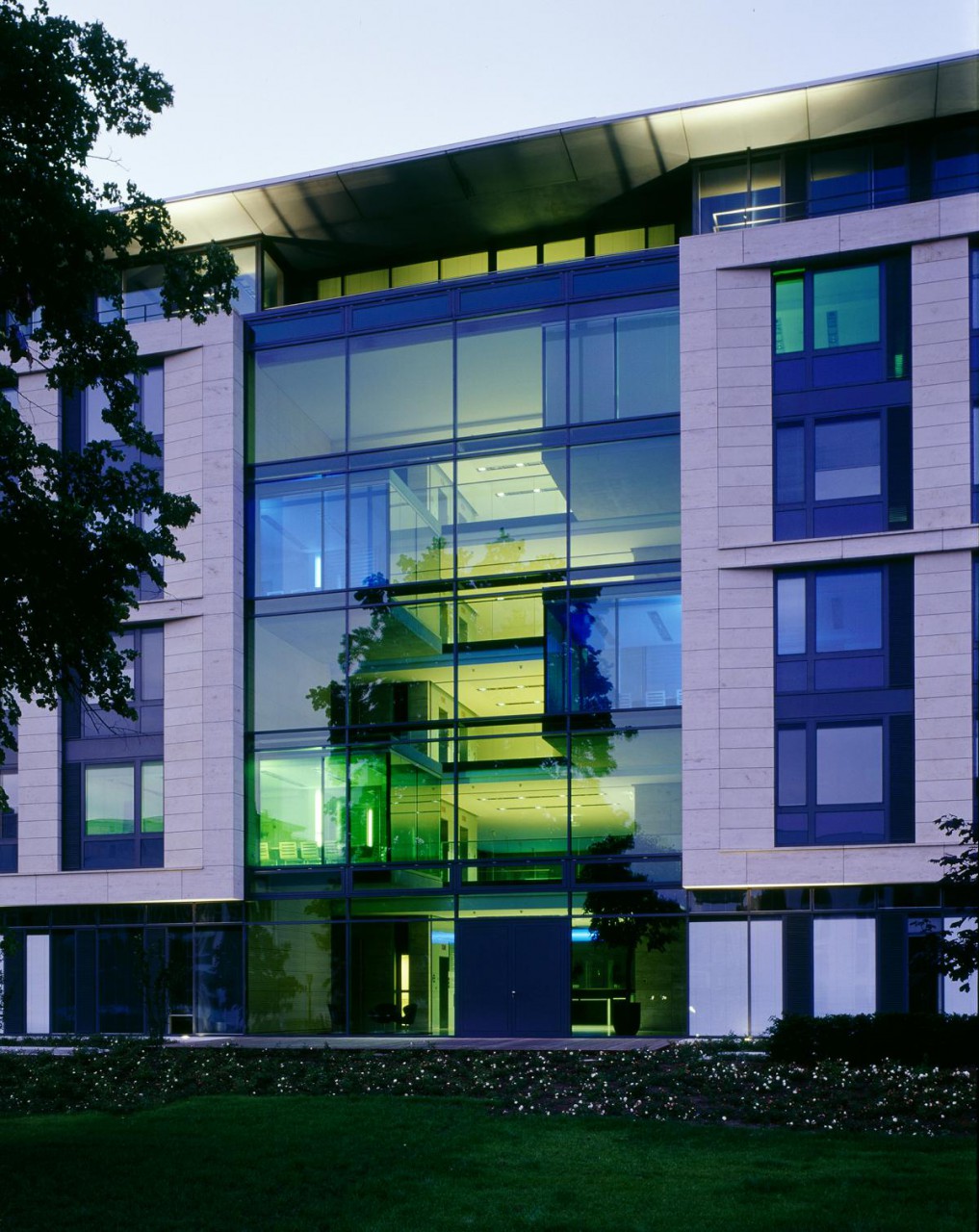SAGA GWG | Hamburg | 2004
Client: SAGA GWG
“Parallels” | New administration building
The draft version follows the principle of the urban development of an lineal staggering, whereby the transition from the public to the private section is staggered parallel to the Osterbek Channel (channel – park – cube). The construction cube consists of a longish building. The eastern part adjoins the museum’s courtyard and thereby establishes a border. The cube has space for offices and auxiliary rooms for about 400 employers in three facilities on five storeys and a set back storey.
In the northern part there is an adjoining building complex consisting of two facilities, five storeys high (northern wing). The overall draft version is characterized by striving to reduce the structure of the facades, the ground plan and the materials used to the essentials, even in its urban developmental disposition. Contrasting materials are used, such as exposed concrete, wood, steel, glass and Jurassic rock. The colors of the surfaces are natural and pure and harmonize with each other.
Text: © pbp architekten
Photos: © Christoph Gebler





