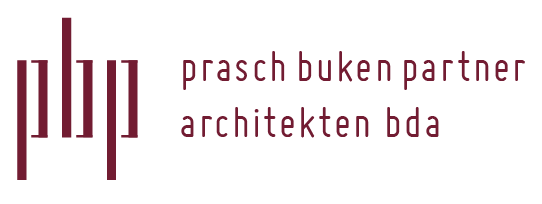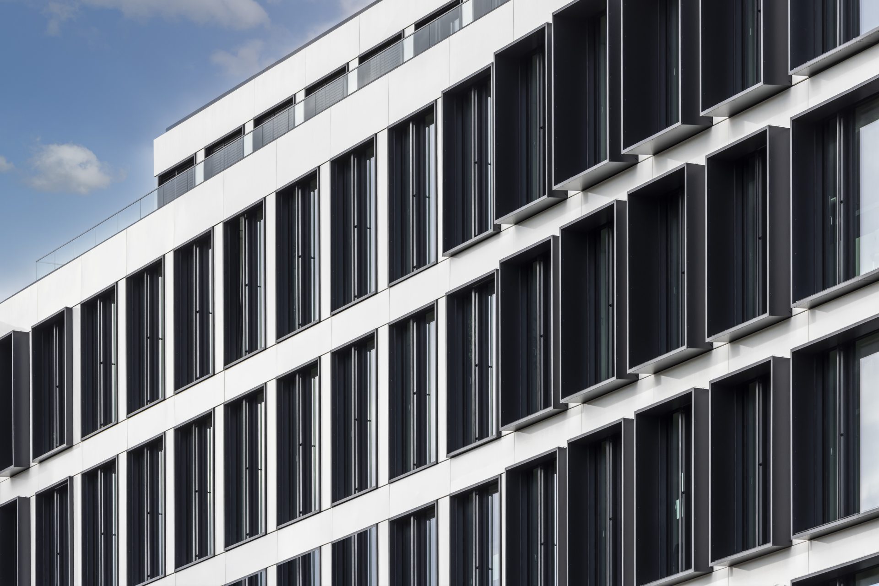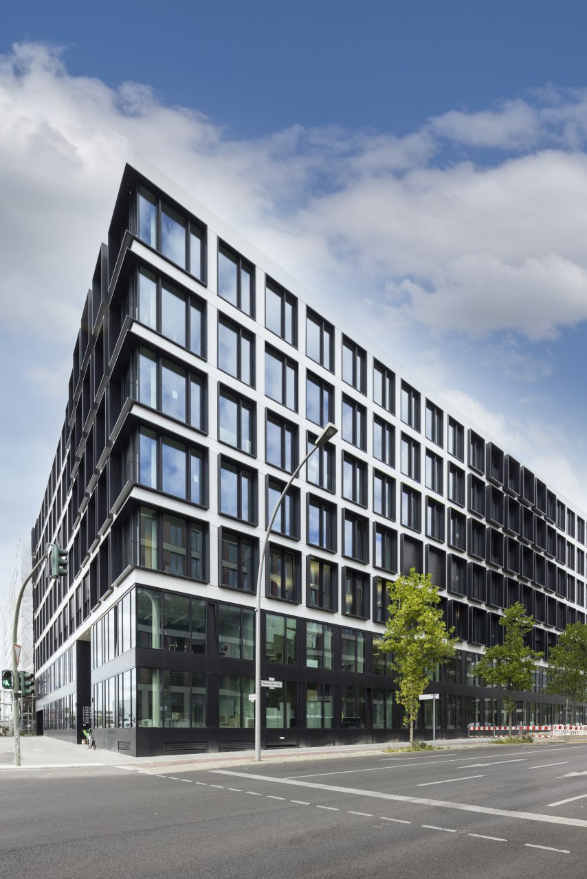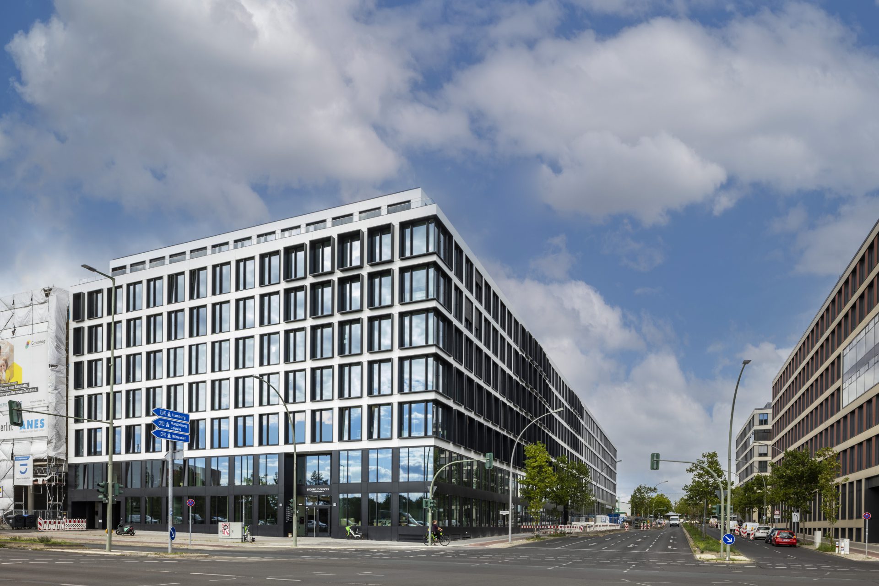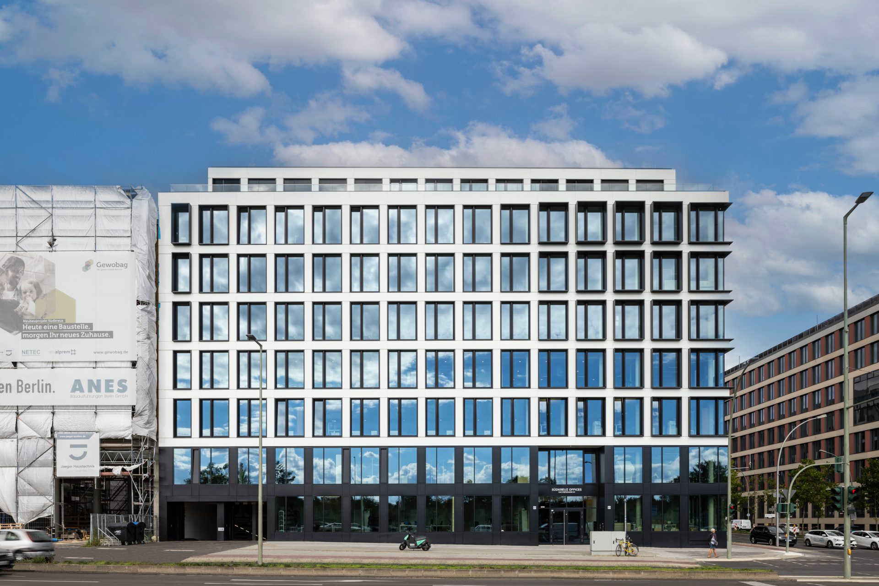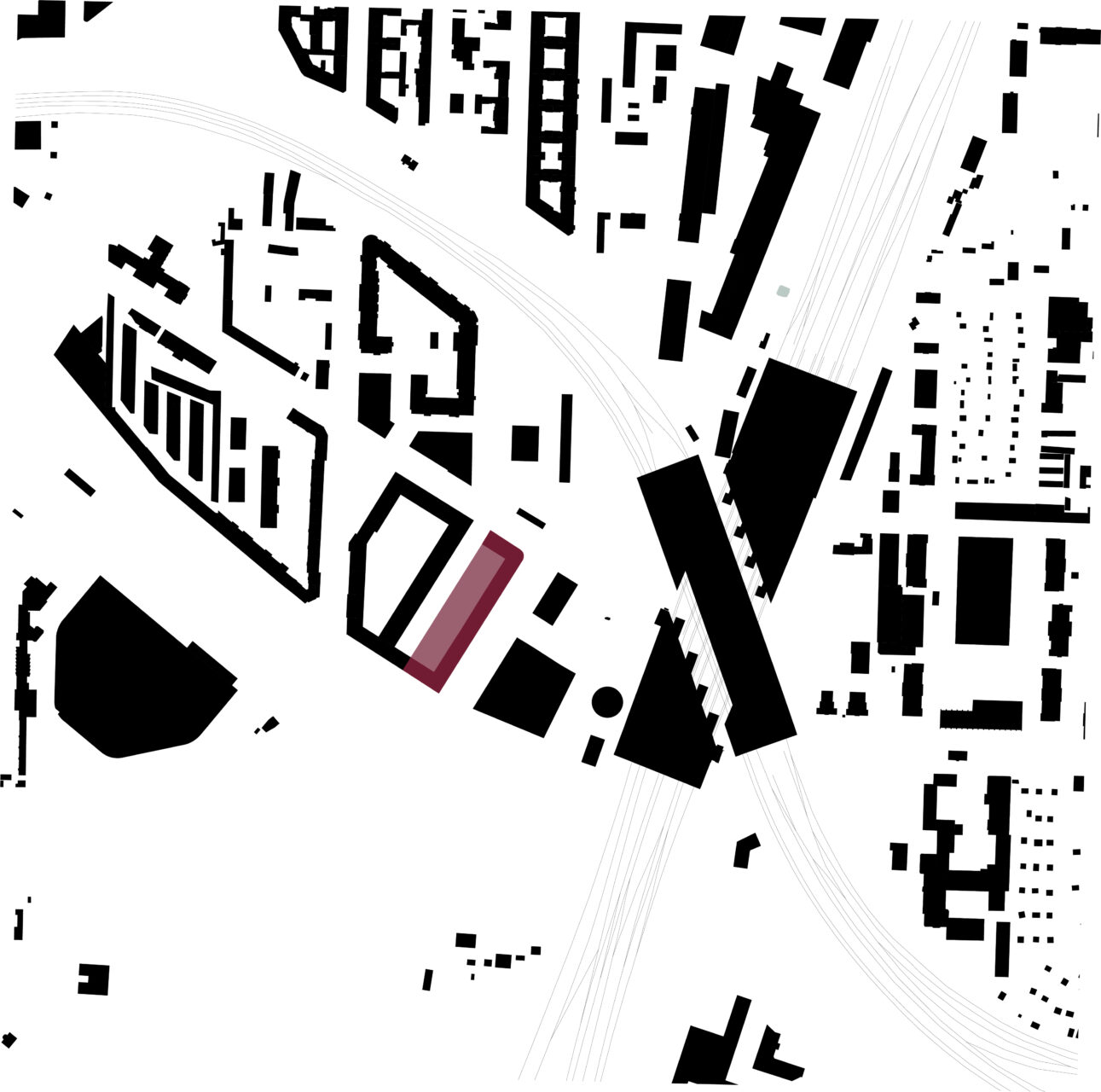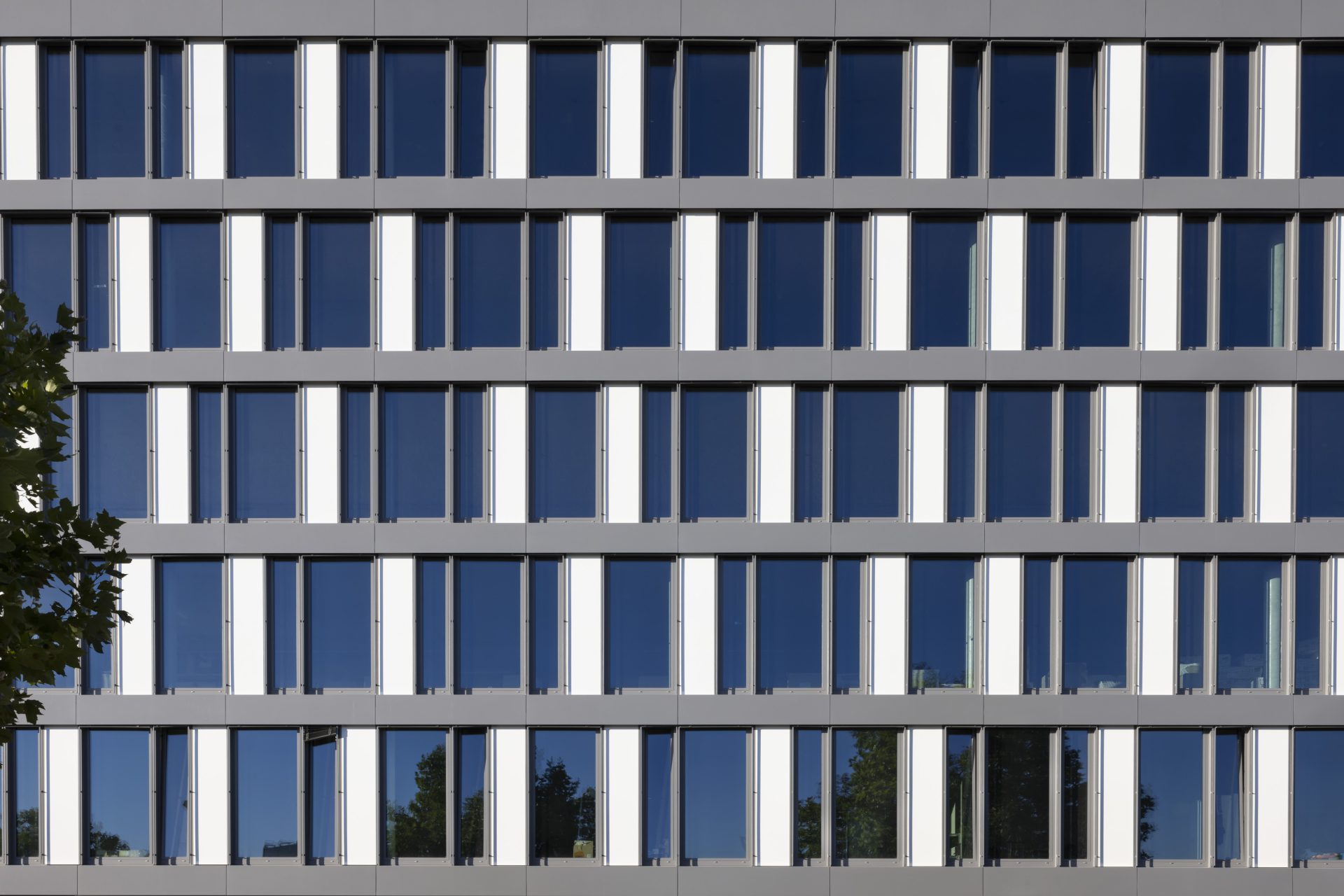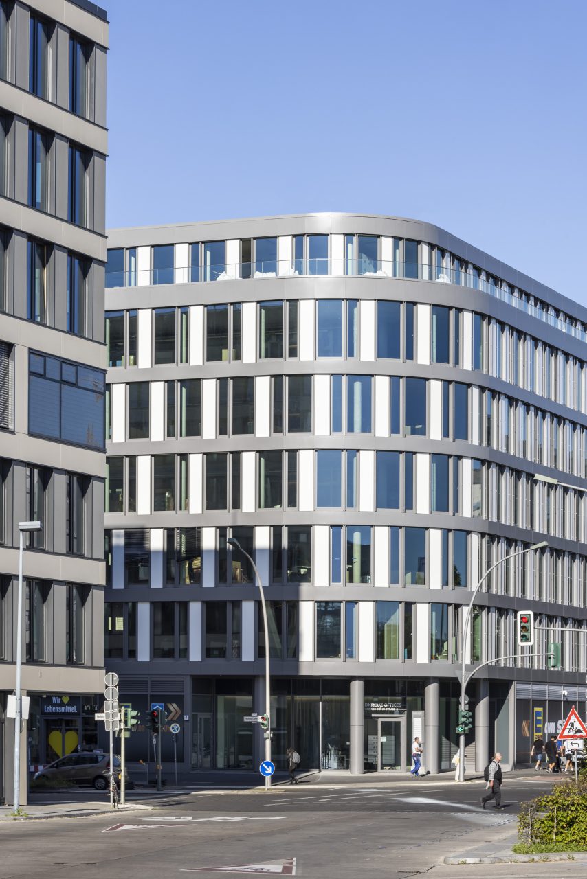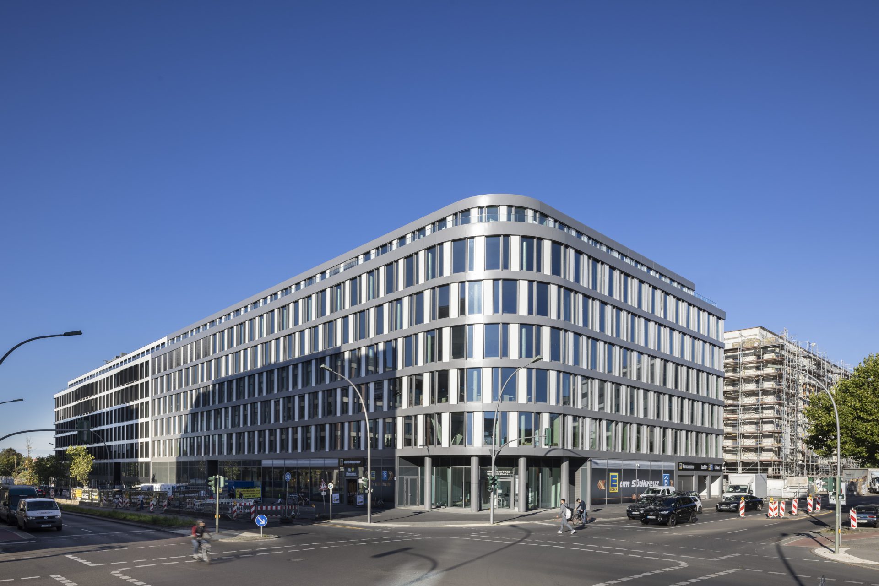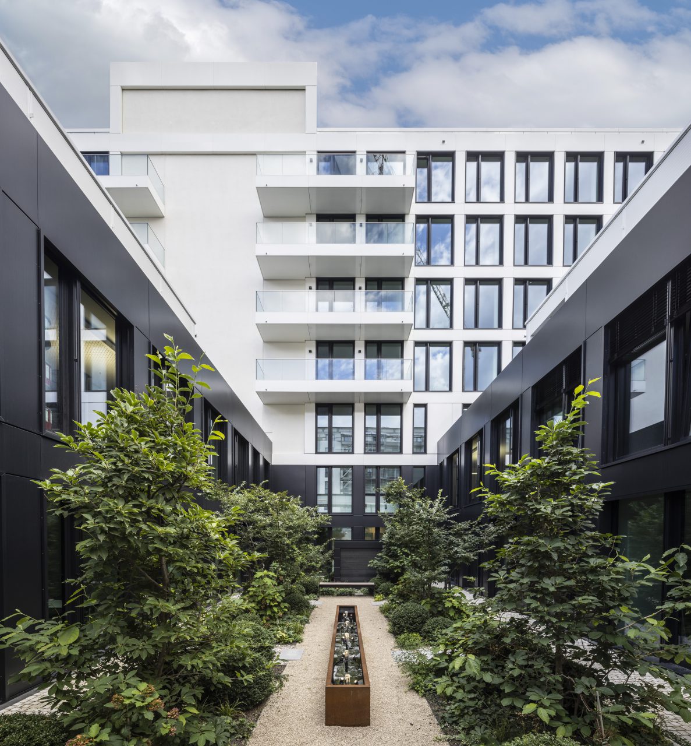Süedkreuz Offices | Berlin | 2022
SÜDKREUZ OFFICES
Client: LIP Wohnungsbaugesellschaft GmbH
Cooperation: Hadi Teherani Architects GmbH
Construction period: 2019-2022
GFA: SKB 1: 9.000 m² (office) + 2.700 m² (commercial) SKB 2: 13.500 m²
LEED: GOLD Standard
The newly developed office complex Südkreuz Berlin – SKB 1 and SKB 2 is part of the “Schöneberger Linse” quarter in Berlin-Schöneberg. The “Schöneberger Linse” is a new urban quarter with a classic Berlin perimeter block development and a mixed use of service and residential functions. It is being built between the Schöneberg train station directly adjacent to the Südkreuz train station on former fallow railroad and commercial land.
The office building SKB 2, with seven full floors and one stacked floor, is located in the eastern area on Hedwig-Dohm-Strasse in the immediate vicinity of Südkreuz station and thus part of the Hedwig-Dohm-Strasse perimeter block development. The office building SKB 1, designed by the architectural firm Hadi Teherani, is directly adjacent to SKB 2. Together, the two buildings form a closed perimeter block development that encloses an inner courtyard area in a U-shape. In the courtyard area of SKB 2, two-story blocks are arranged with green areas in between. The courtyard area of SKB 1 is developed with a local grocer.
The building SKB2 is accessible via two entrance areas, via Sachsendamm and Hedwig-Dohm-Straße. The development cores adjacent to the entrance area each accommodate a stairwell and two barrier-free elevators, which provide access to all floors.
The street-facing façade of the SKB 2 building is divided into a two-story base zone, the five-story middle section and the receding stacked floor. The closing edge of the base zone, the parapet heights and the horizontal facade bands refer to SKB 1 and continue its reference lines as a tectonic framework.
The base consists of a flush mullion and transom façade with floor-to-ceiling fixed glazing and interior solar shading. Opening elements integrated into the closed vertical sections of the façade allow for a manual supply of fresh air to the existing ventilation system. The darker appearance of the material gives the image of the building a classic solidity. Recessed cuts in the base mark the entrance situations as a generous welcome gesture and provide a concise emphasis.
In the central area of the building, the theme of the perforated facade of curtain wall, light gray, facade elements is implemented as a contrast to the flush plinth facade. Window reveals in different depths in front of the facade emphasize this play of depths. The varying depths of the reveal frames in front of the facade create a lively play of shadows on the facade.
Text: © pbp architekten
Photos: © Daniel Sumesgutner – Fotodesign

