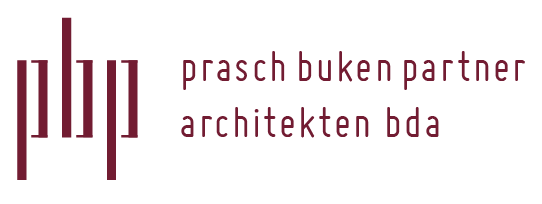

Client: OFB & Procom Objekt Neu-Ulm GmbH & Co.KG
Construction: 2013-2015
GFA: 105.000 m²
“Shopping Fortress” | New building of a shopping mall
The shopping center derives its name from the Fortress of Ulm, completed in 1859, that in its day was the largest fortress in Europe. The Glacis Gallery does not lie on the actual Glacis site outside the former fortress walls but within the walls of the former fortress, on a site that was previously a railway shunting yard. The shopping gallery is designed as a long bar placed between the railway and the town center. It crosses two roads, which pass through the building, the first as a passage with a glazed barrel vault, the second as a simple through-road. The building comprises a series of individual, mostly fourstory volumes that are approximately the same height as the buildings in the town center of Neu-Ulm. The elevations are simple walls punctuated with windows, as is typical for the region, and are faced with natural stone cladding that unites the separate parts while differentiating them from the surrounding buildings, most of which are plastered. The shop entrances are flush with the floor and open onto the street outside and the mall in the gallery’s interior. The mall interior is exceptionally light with curved walls and ceilings creating an elegant play of arcing forms. The center of the complex on the first floor is a wide atrium with a food court in the form of a glass-covered rotunda. Car parking and offices are arranged on the top two floors above the shops on the ground and first floor. Containing more than one hundred shops and boutiques and a wide variety of cafés, restaurants, and food stalls, the Glacis Gallery in Neu-Ulm, Bavaria, hopes to attract consumers from far and wide to the city.
Text: © pbp architekten
Photo: © Hans Jürgen Landes