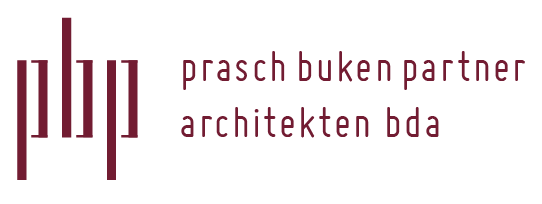

Client: Quantum, SAGA, Ditting
“Publicly subsidized housing” | Construction of 165 apartments
According exemption request a primary residential use instead of the business area is proposed. The site has been closed with a perimeter block urban space for Max-Brauer-Allee and Suttner Park. The result is a quiet residential courtyard, so that about 90% of homes with “through-residential character” at least a quiet side is given. The number of storeys with 5 and penthouse level is based on the environment. Also just approved buildings at getting road. In the yard is a 3-storeys in the form of stacked townhouses is provided. The development is provided in clinker. Here a vertical emphasis has been worked out – turning points form the balconies or loggias, which are pulled down to the ground floor parking for Suttner. The cornerstones of the development are emphasized by light reset the penthouse level and Up guiding the Verblendsteines something. The other areas in the penthouse level are kept light gray. In the courtyard at the perimeter block plastered facades are designed to brighten the yard. The border development (back-to-back) shows in the yard, however, a brick facade.
Photos: © Dorfmüller Kröger Klier