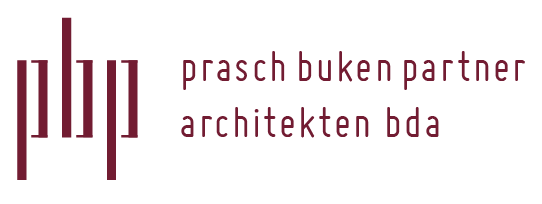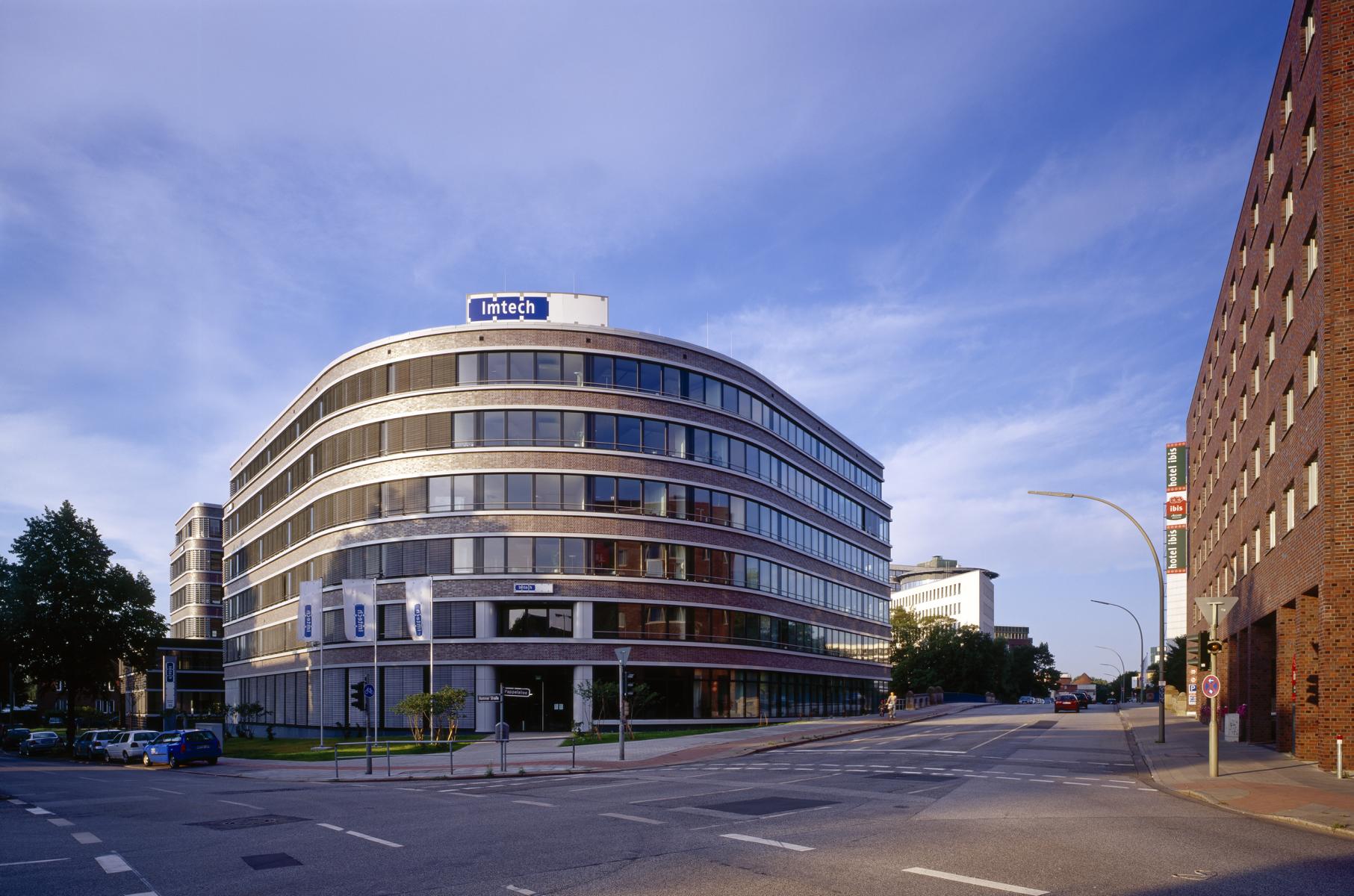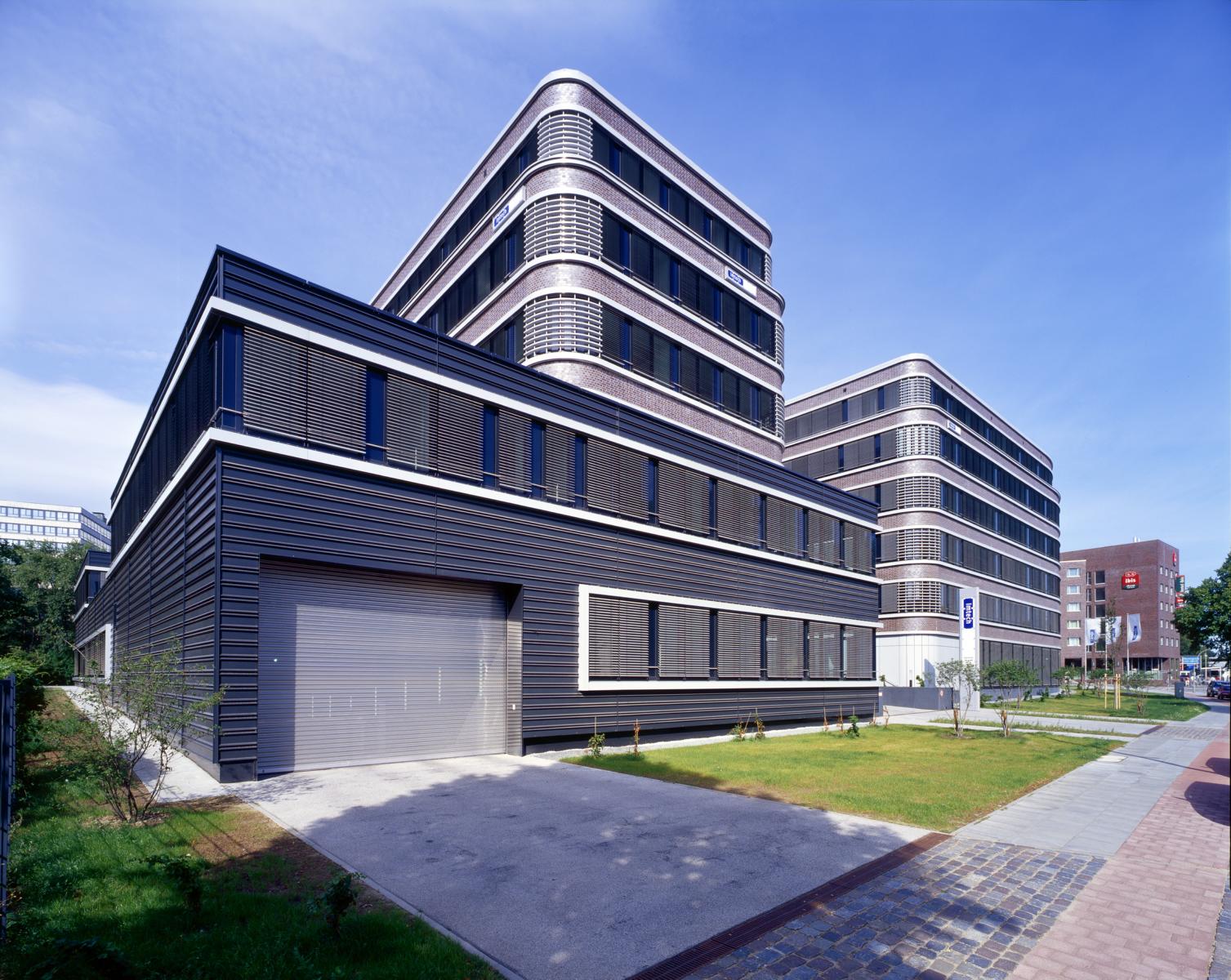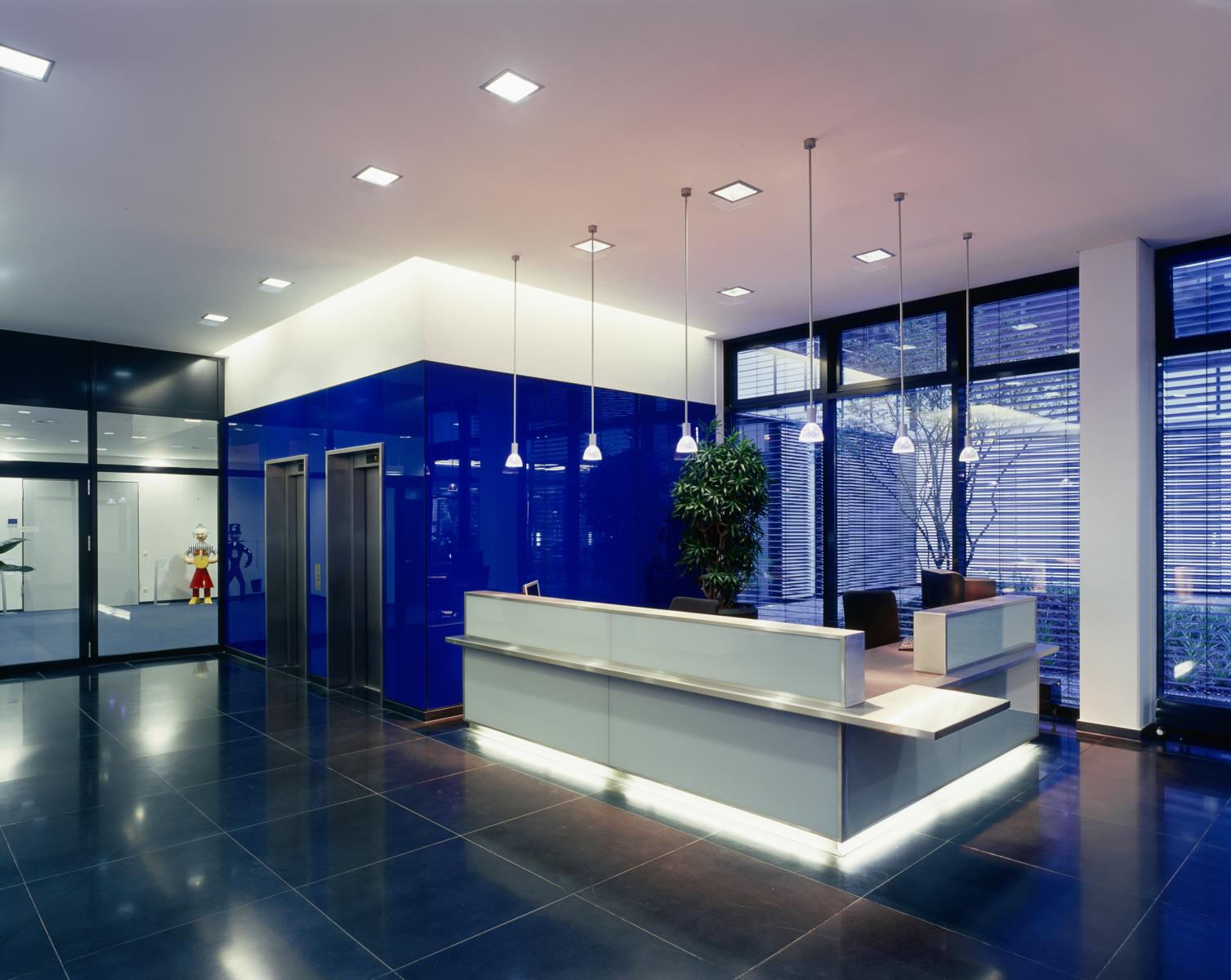Imtech House Hamburg | Hamburg | 2005
“Loop Corridor” |
New building of the german head office
Client: GIH represented by LIP GmbH
The whole complex on Hammerstrasse is structured into two building parts: The first one is a rotunda, giving shape to the whole building and located on the corner Pappelallee with its set back staggered storey. The second one is a building row on Hammerstrasse under which is a two storey low-rise building with its contrasting material. Most of the special rooms are located on the ground floor with a ceiling height of 4.5 m. The individual office areas are well connected on the upper storeys via a loop corridor on each of the floors. The structural connection of both of the building parts creates a certain flexibility as far as the renting is concerned – meeting the individual requirements of the main tenant.
Using a building grid of 5.4 m and 8.1 m, any well established model of usage is possible: cell offices, combi-offices and open-plan offices. The brick veneer which is customary in this area dominates the horizontal parapet elements. The powerful overhanging aluminium facings put an emphasis on the horizontal effect of the construction, just as cornice bands. They are used in the platband area to accommodate the outdoor sun screens. All the induction cooling facilities have been placed behind the parapet, which provide for optimum ventilation.
Text: © nps tchoban voss
Photos: © Christoph Gebler




