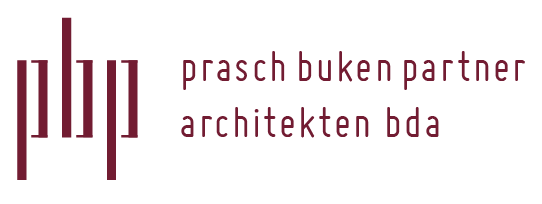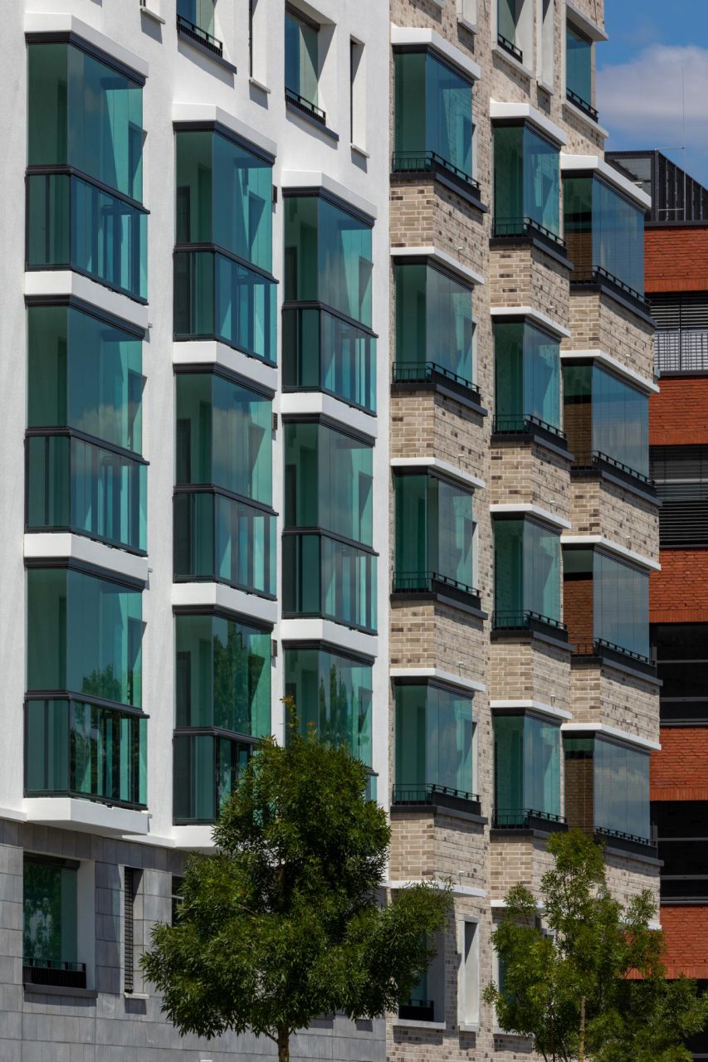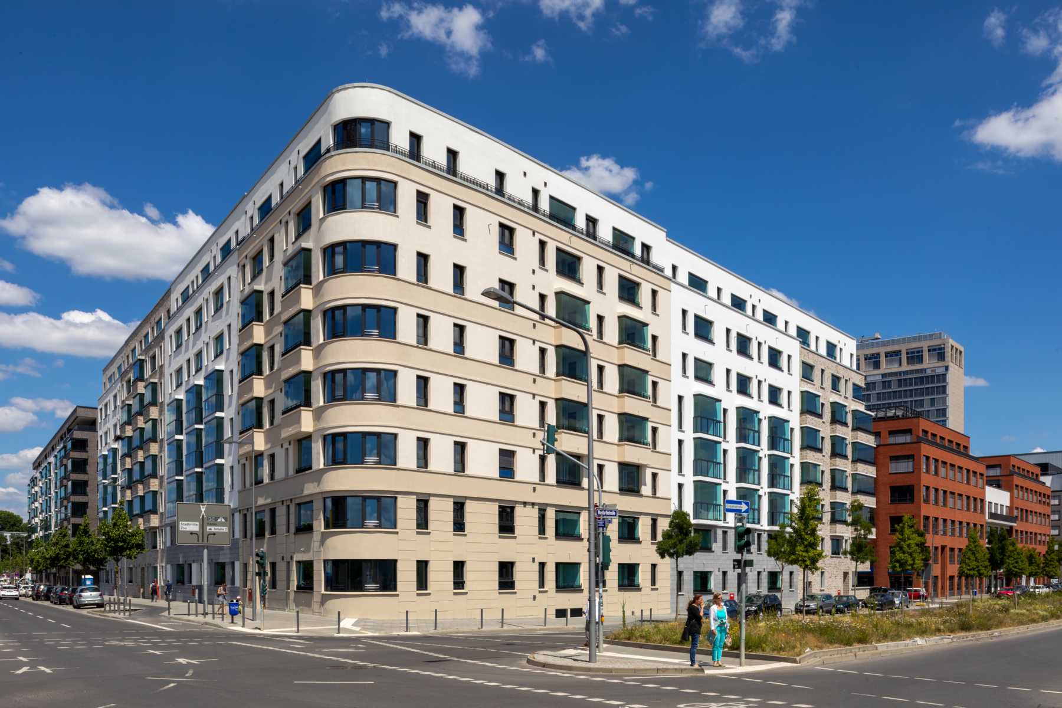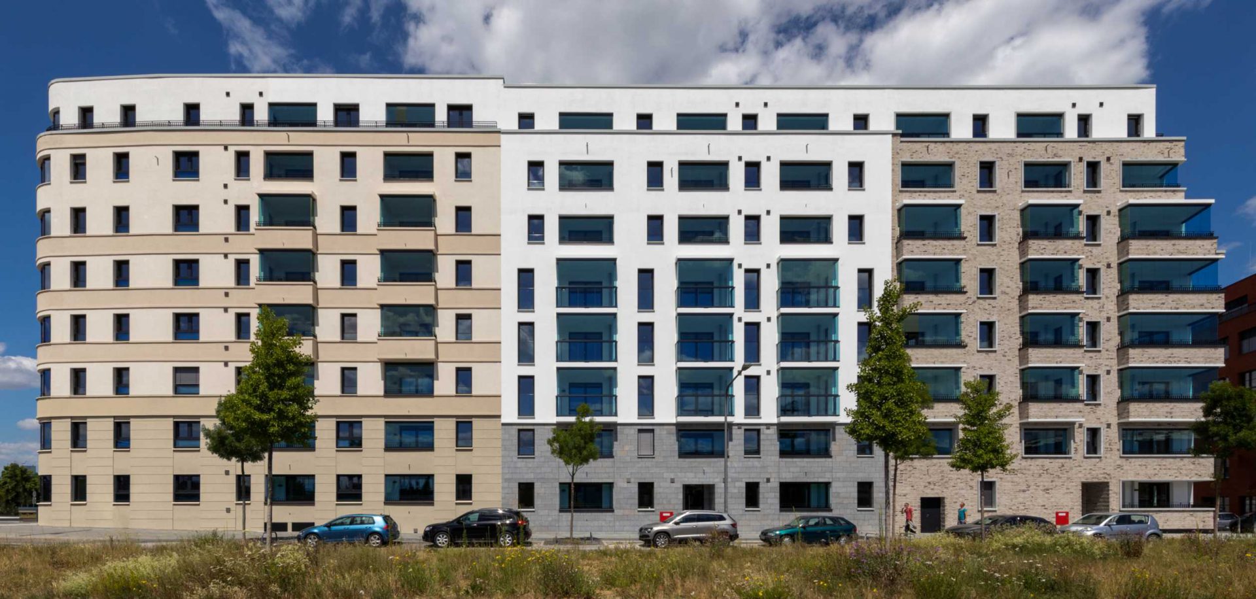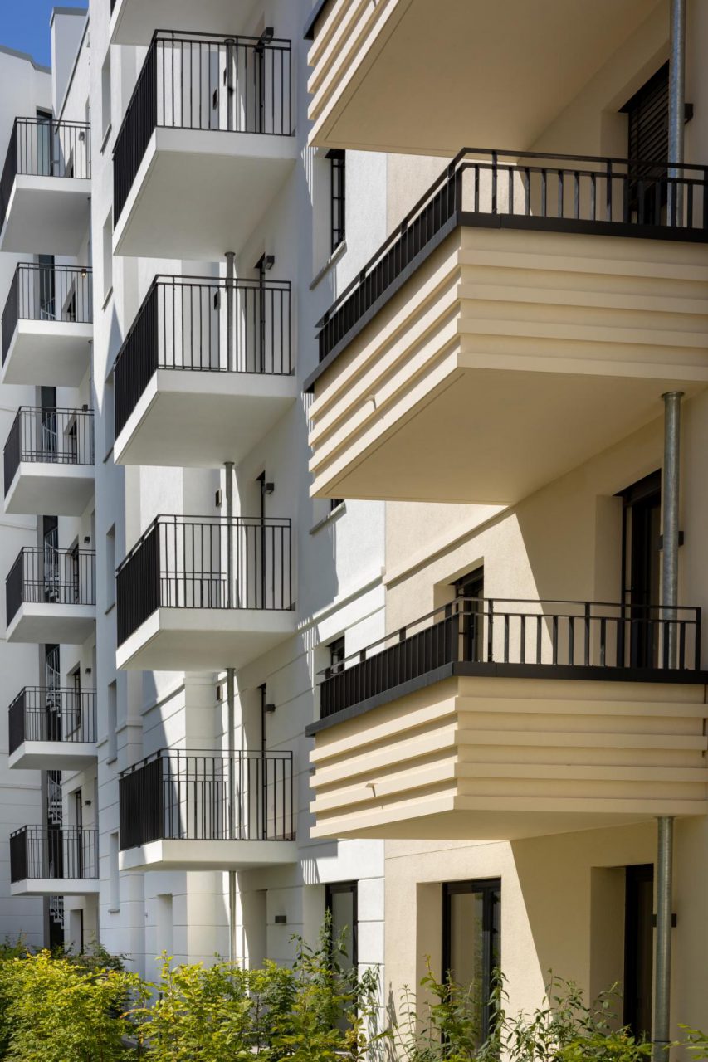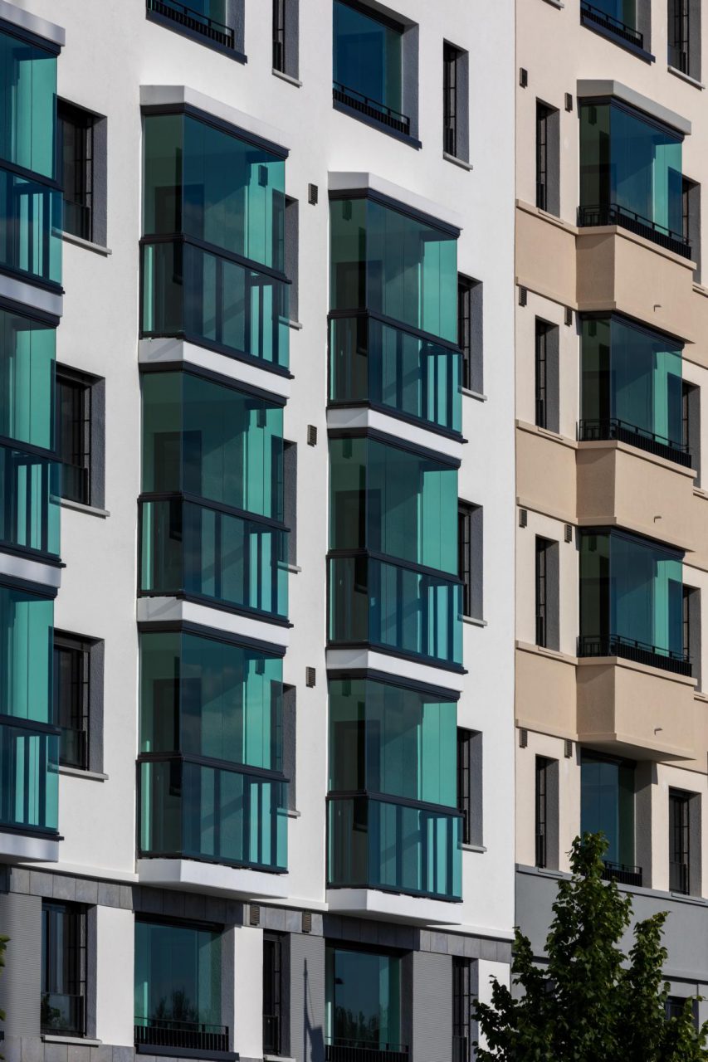Hafenparkquartier Ost | Frankfurt | 2020
Client: Main Square Beteiligungsgesellschaft mbH
Construction: 2018-2020
GFA:17.910 m²
With a total of over 260 residential units, an architecturally demanding project was created in a prime location, centrally located in Frankfurt and ideally integrated into the transport network, which makes a relevant contribution to covering the urgently needed rental apartment construction. In terms of urban planning, it closes a gap between the almost completed project area Ostendstraße, the city center and the development axis Hanauer Landstraße.
In one of the workshops that preceded the planning, house styles of different facades were developed in their appearance. The 7-storey, individual houses differ in material, window details and arrangement, parapets and loggias. A connecting, common design element is a 2-storey base and an equally high parapet end, the slightly recessed staggered storeys.
By dividing the building structure into houses, the length is also broken and the urban planning idea of the Wilhelminian-style parcel construction is taken up. In particular, the high requirements for sound insulation have led to special characteristics. In this way, the balconies are partially glazed and partially also sliding. The apartments on the upper floors have loggias or balconies for external use. The apartments on the staggered floor have spacious roof terraces on the courtyard side.
The inner courtyard of the south section is intended for small private gardens in the adjoining apartments on the ground floor, for large and green shared use with seating and for a large children’s play area, also for shared use. Since all houses cannot be guided on the street side, the second escape route on the courtyard side is designed as a spiral staircase in the structure.
Text & Images: © pbp architekten
Photos: © Martin Duckek

