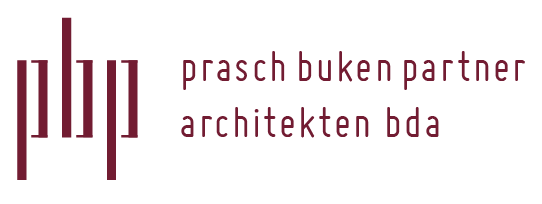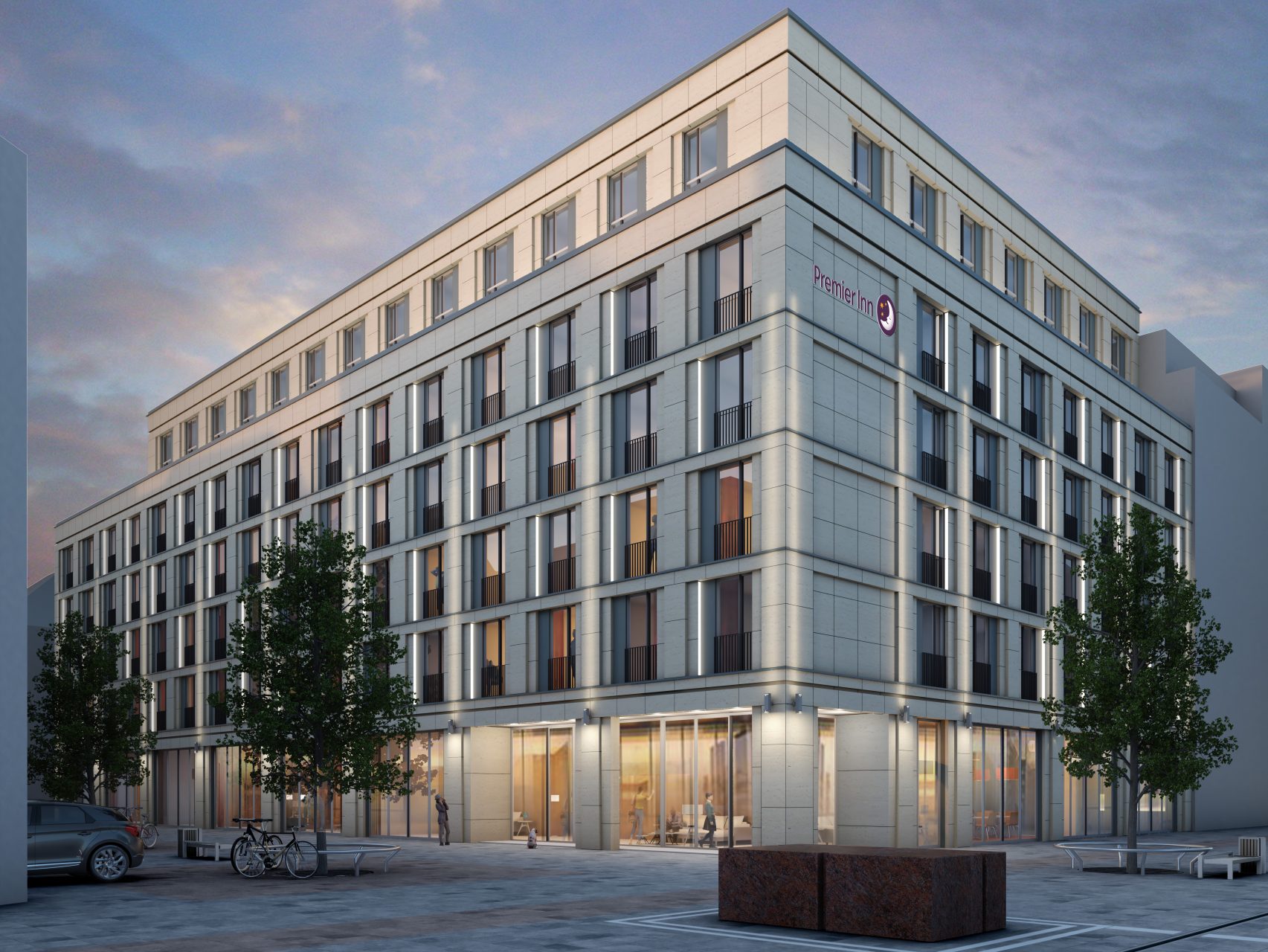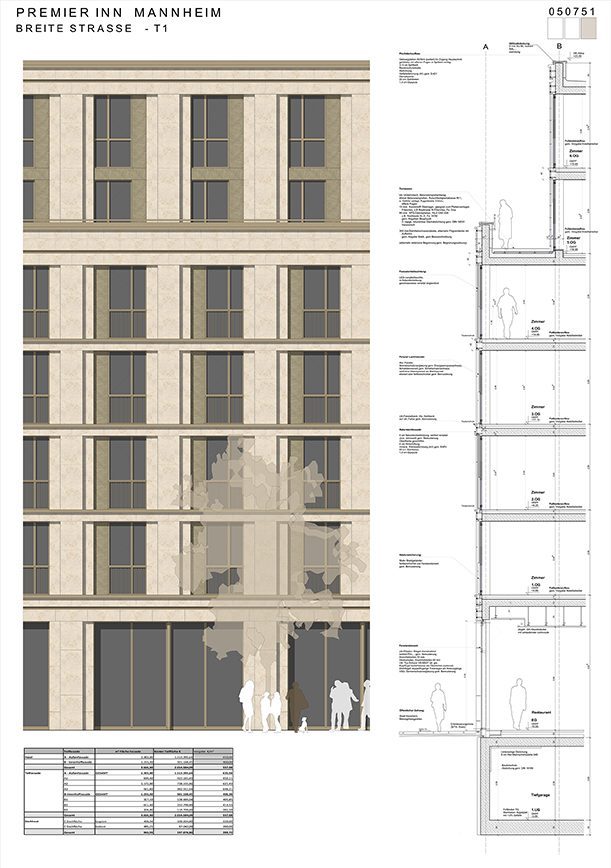Facade design for the new construction of a hotel in Mannheim
Facade Competition 2nd Prize 2018
Client: Premier Inn Investment Mannheim Quadrate T1 GmbH
Jury: The “concept represents a solid architecture for the new hotel building and thus documents that it is possible to formulate a self-evident architectural language for the hotel on the basis of the volume study…”
The aim of the design is to find a façade language appropriate to the location of the building and its use in an urban context. The environment is characterized by an inhomogeneous development with different architectural languages of the respective epochs.
The historic buildings in the area are provided with bright facades made of natural stone and are landmarks through location, color and ornamentation. The planned natural stone façade is intended to form another “point of light” in the street with the inclusion of the brightness and to radiate it to the surroundings.
The grid of the city plan has been “transferred” to the facade and due to the strict arrangement of the facade elements directly readable. This is achieved by a balanced proportion of closed and open facade parts. Recesses in the grid also form plasticity. Laterally arranged sheet metal panels in window frame color bring variety into the facade and break the symmetry. In the “double staggered storey”, the window elements are connected to each other. This elevation stretches this part of the building and makes it seem lighter.
Text & Images: © pbp architekten



