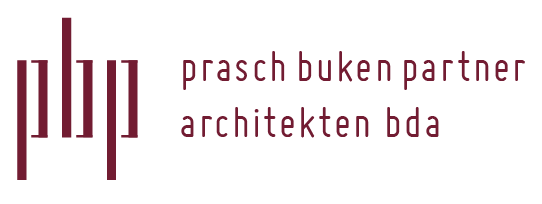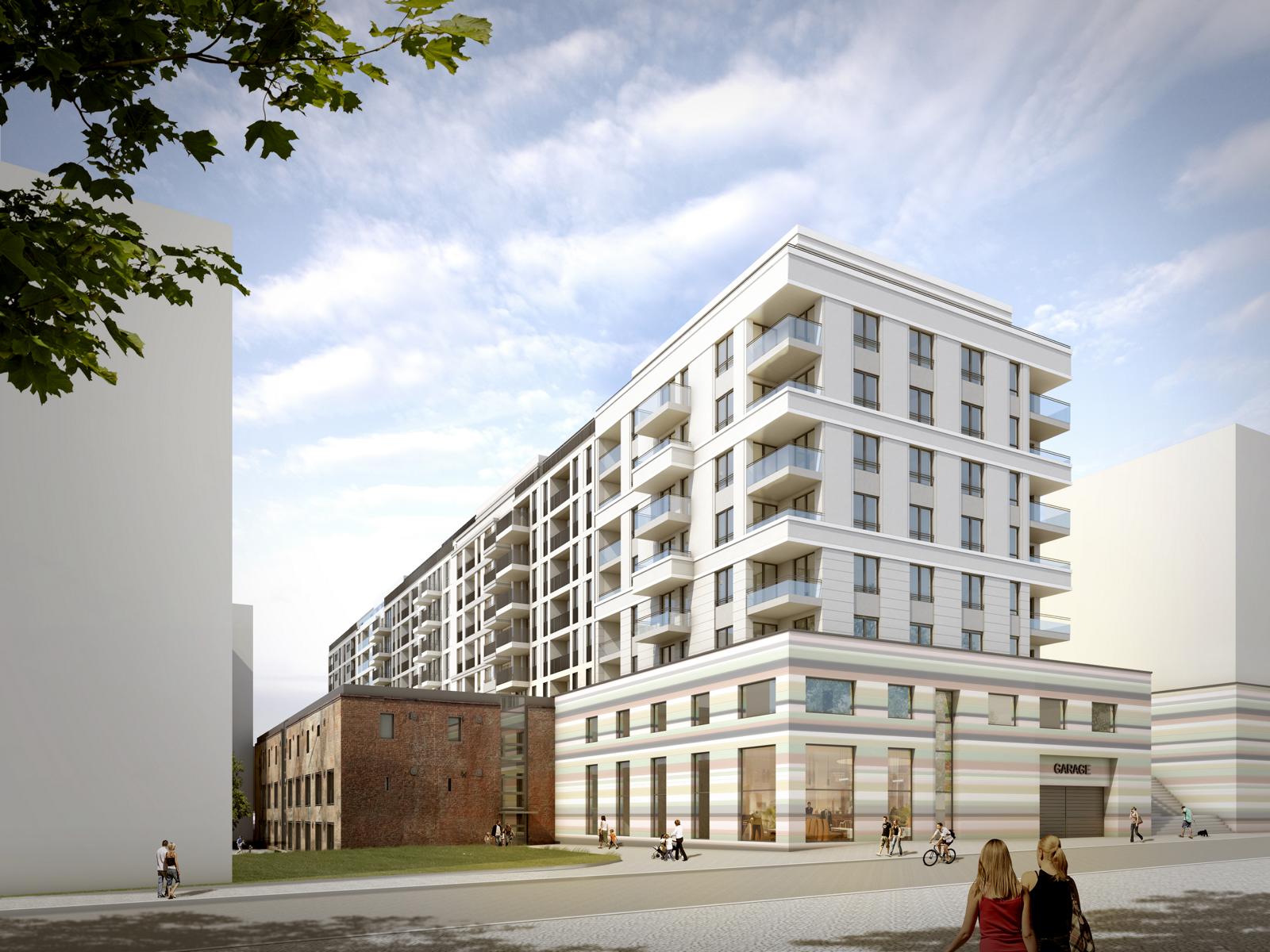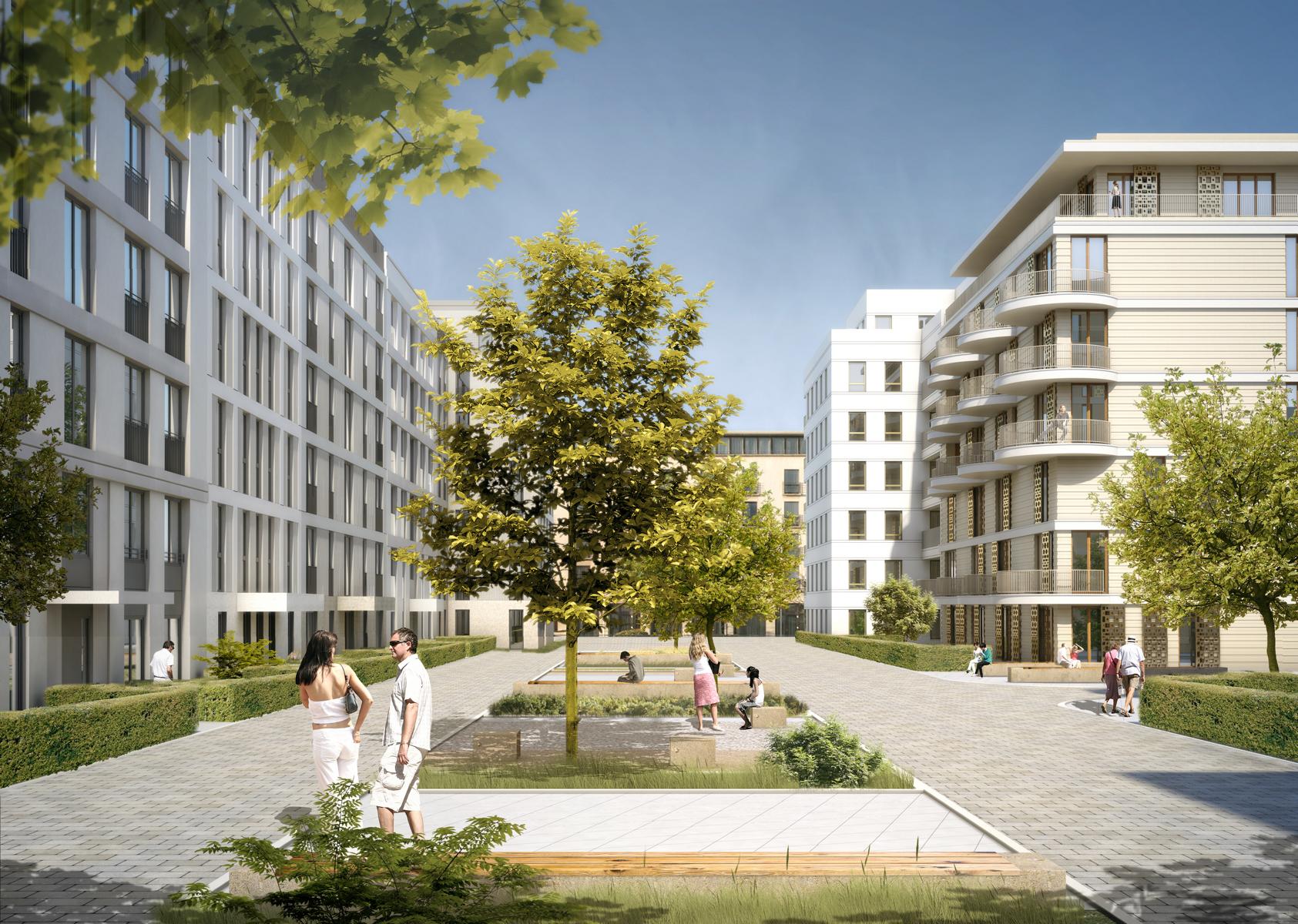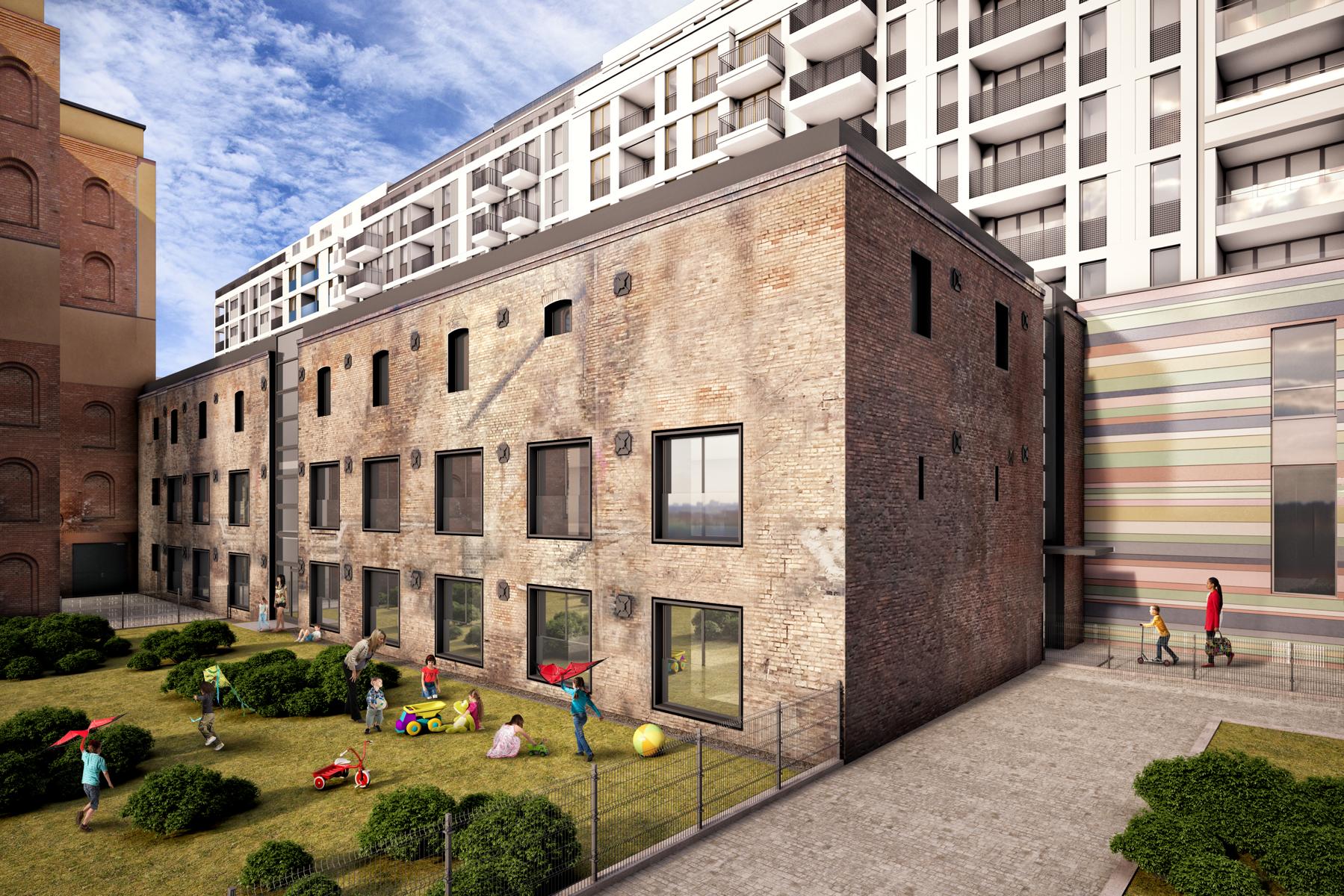Freidrichshain yards | Berlin | 2017
completion 2019
Client: B & L Real Estate GmbH
The construction project “Friedrichshain-Höfe” comprises the grounds of the former Bohemian Brewery in Berlin Friedrichshain-Kreuzberg. There are 416 apartments, commercially used areas and underground garages. The area of originally around 35,000 m² is located in Berlin in the Friedrichshain-Kreuzberg district between Landsberger Allee, Matthiasstraße, Pufendorfstraße and the Friedenstraße on the site of the former “Böhmische Brauhaus”.
The two buildings are planned with an above-ground gross floor area of around 42,000 m², of which approx. 41,330 m² are used for residential and approx. 680 m² for commercial use. The 416 apartments have 1.5 to 4.5 rooms and are around 45 to 130 m² in size. Below this building are underground garages and cellar rooms with a total of about 13,950 m² in the so-called vaulted floors of the base, which is apparent to Pufendorfstraße and in the southwest aboveground. To the Pufendorfstraße there are also living rooms (880 m²) and commercial units (1060 m²) in this pedestal. In total, the construction project covers approximately 57,900m² gross floor area.
Text & Images: © pbp architekten /
tchoban voss architekten




