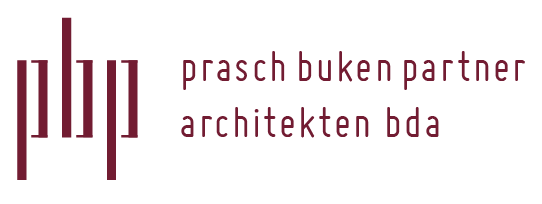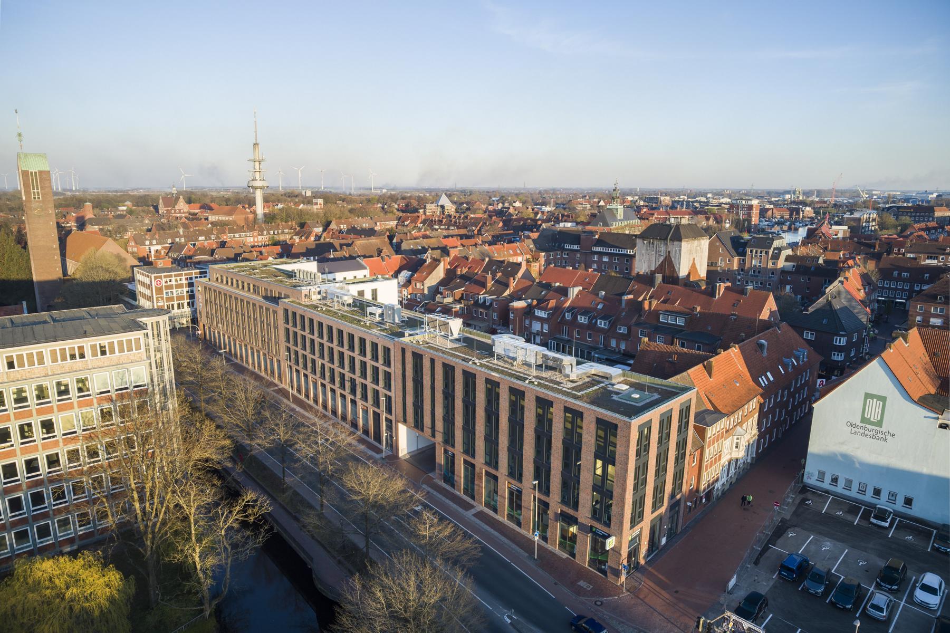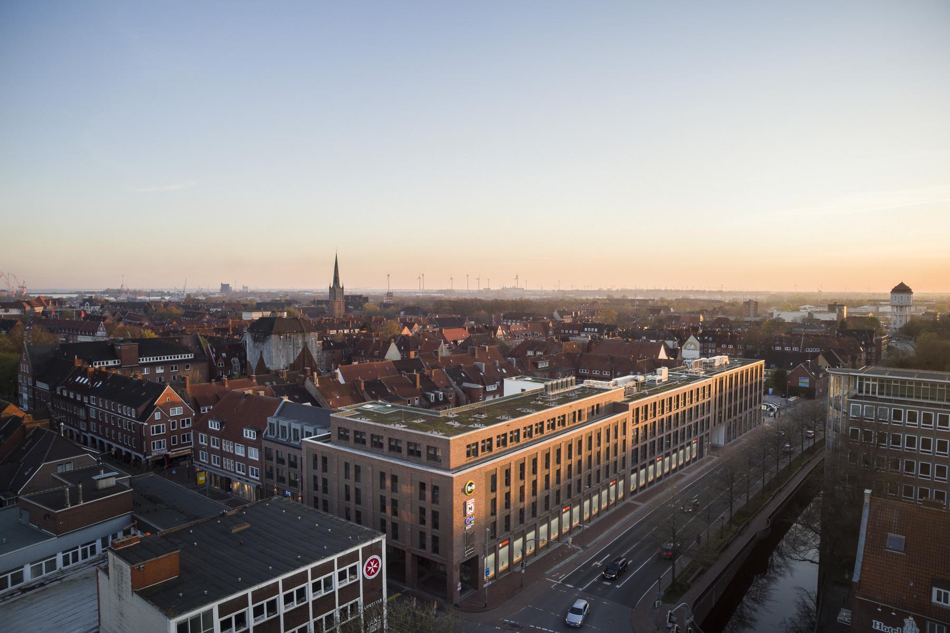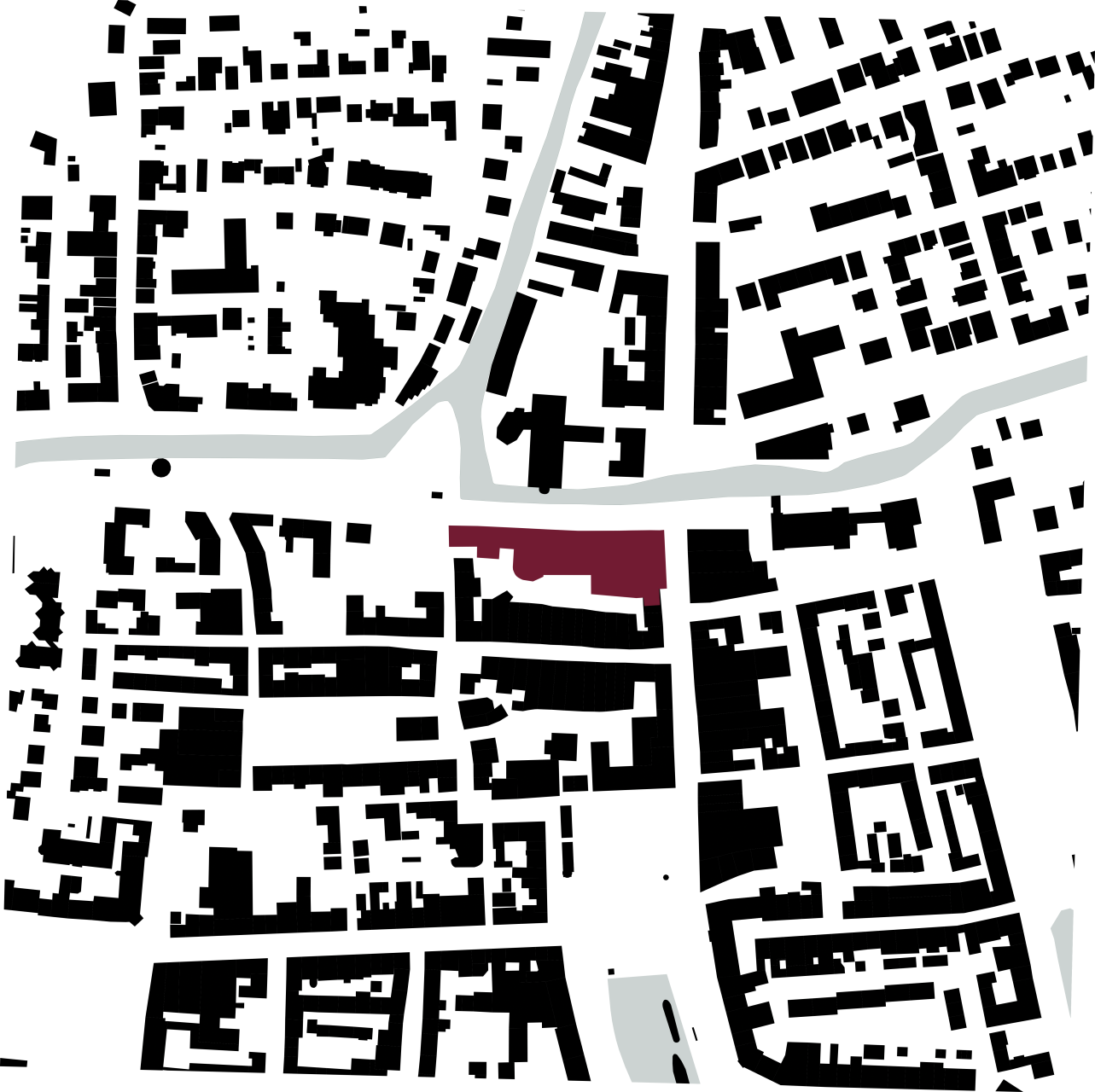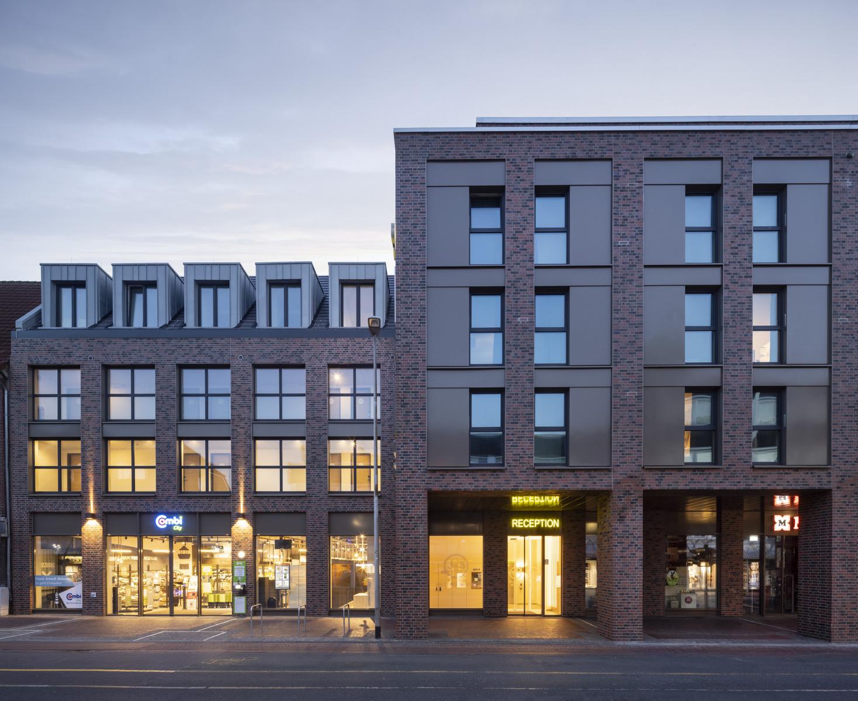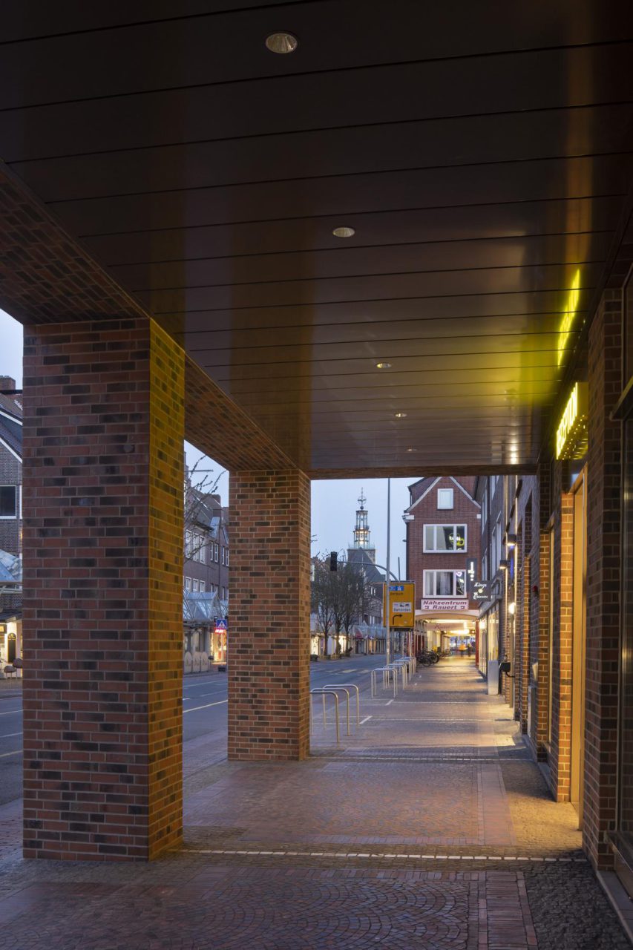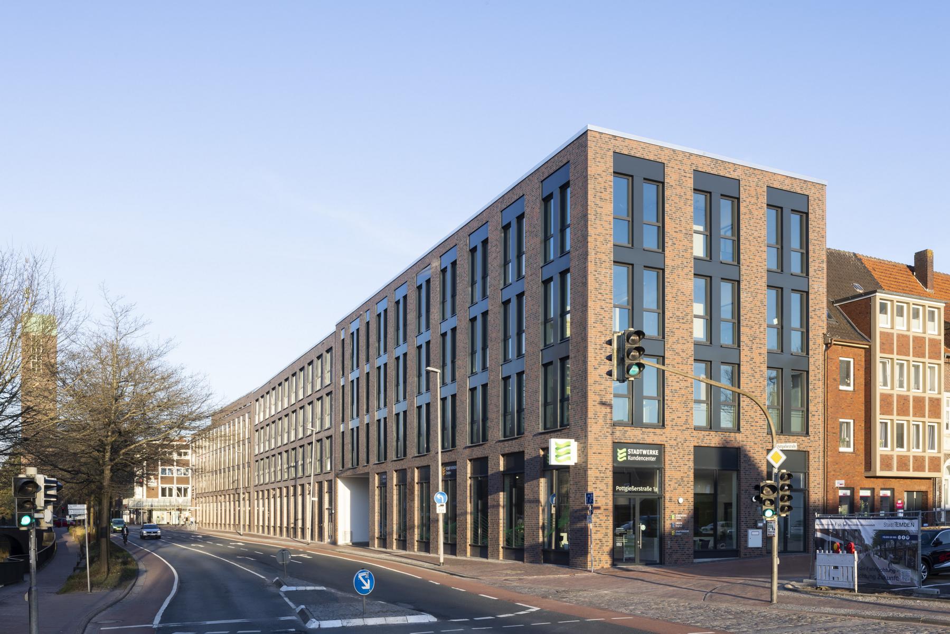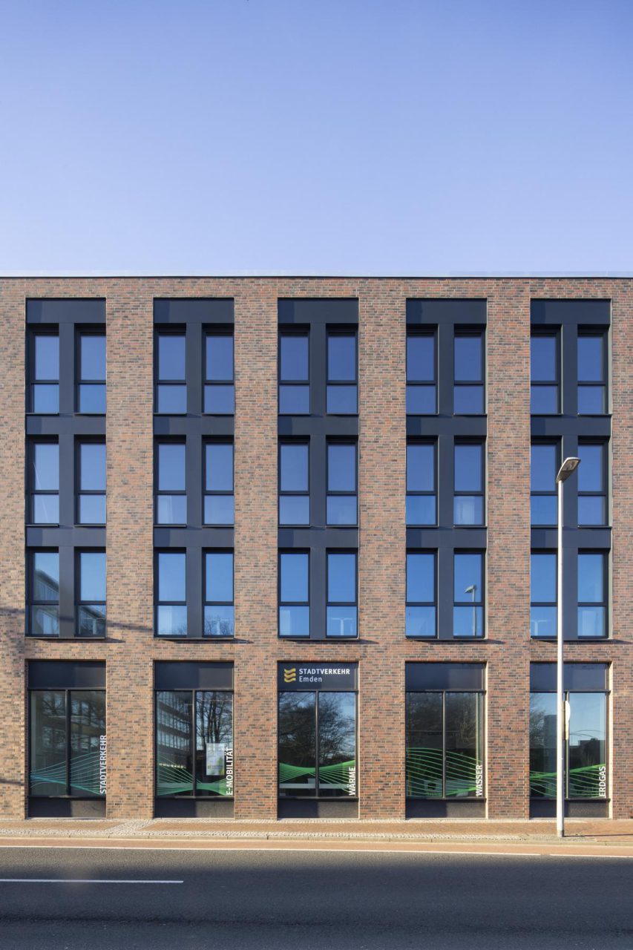Neutor Arkaden | Emden | 2021
Client: LRD GmbH u. Co. KG
Construction: 2019-2022
GFA: 10.000 m²
Work phase: 1-5
By the end of 2021, a modern city district in Emden was created in connection with the pedestrian zone. On the floor plan of a former, empty A 4-storey new building with 9,750 sqm GFA for retail, office and hotel has been realized at the department store Neutorstraße / corner Agterum. The closure of the edge of the urban space by means of an arcature enables a weather-protected public space and, in combination with its large glass surfaces, gives the building an open character. A B&B hotel with just over 100 rooms is placed on the first floor. A drugstore with a usable area of 1,800 square meters and the Emden municipal utility move into the ground floor. A further 1000 square meters are planned for a consumer market. With the new building in traditional clinker brick, a city repair was carried out, which put an end to the vacancy in Emden, which was perceived as an eyesore for years.
Text pbp architekten
Fotos außen: © Daniel Sumesgutner – Fotodesign

