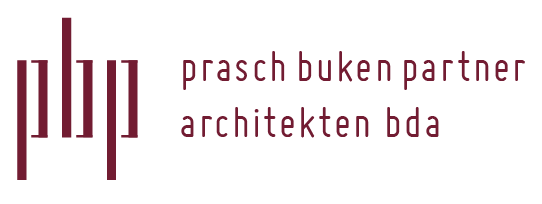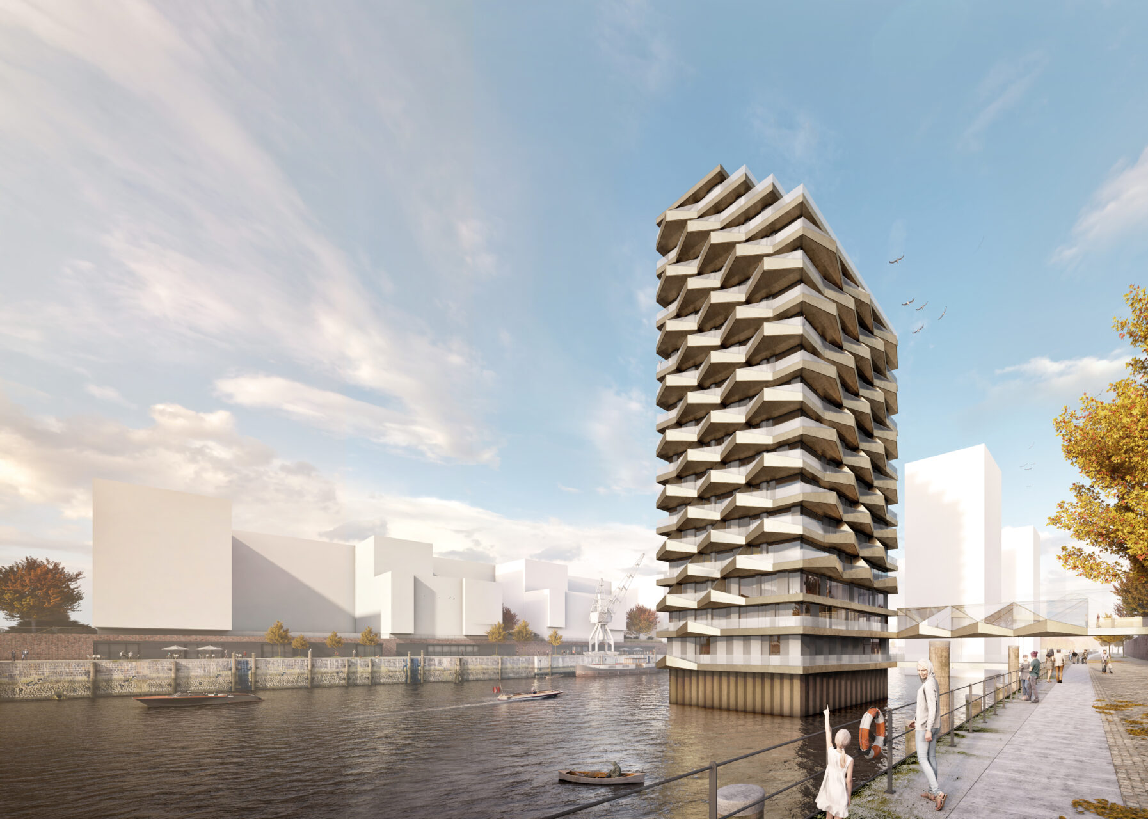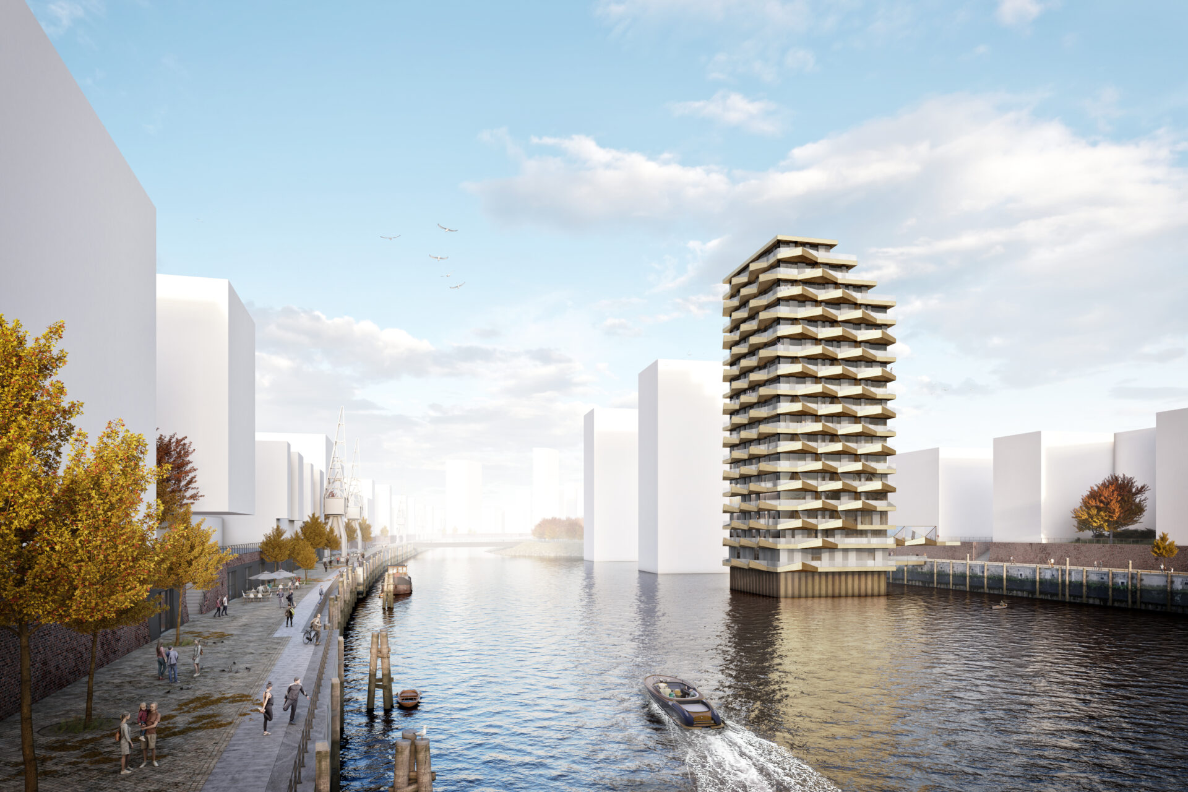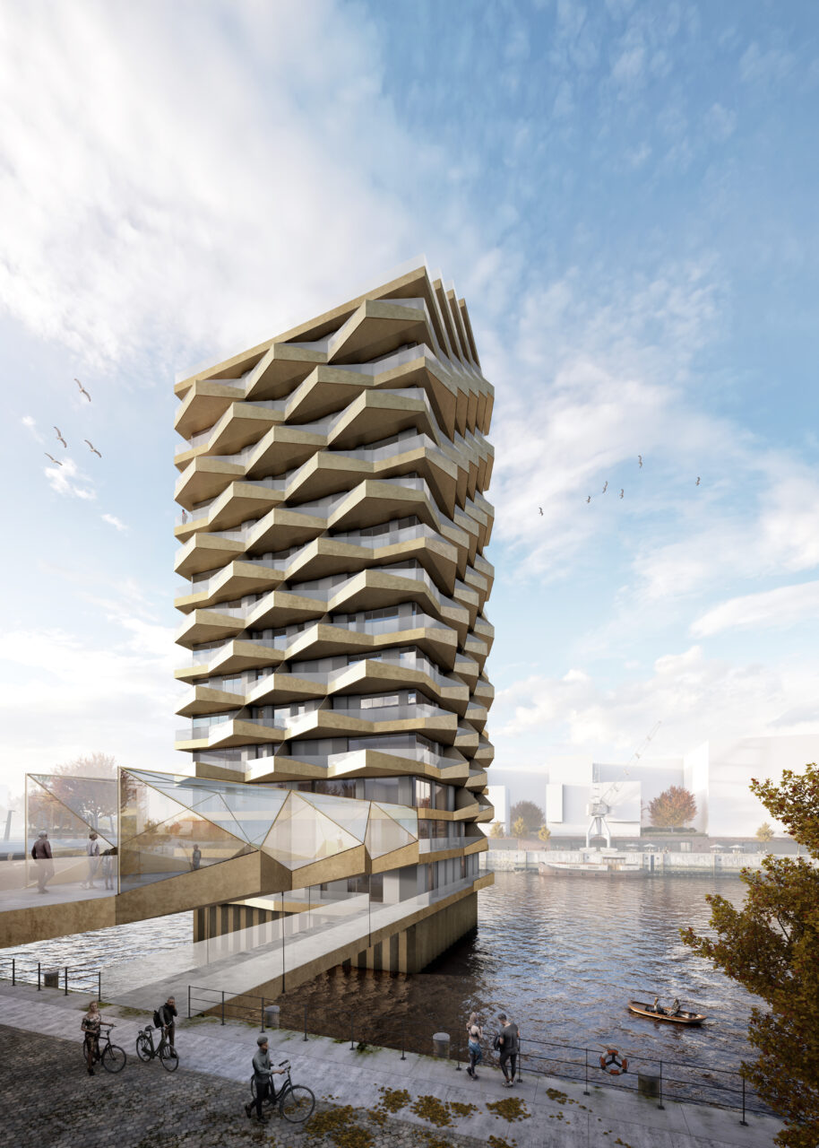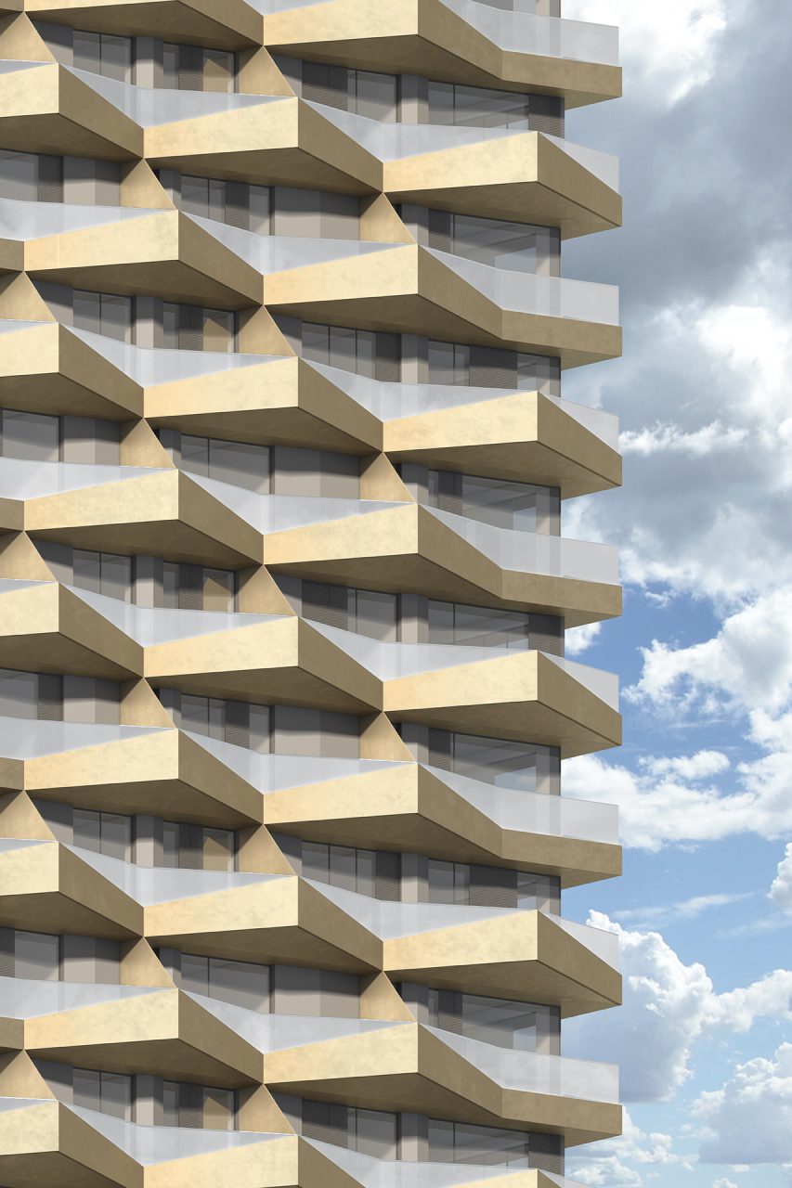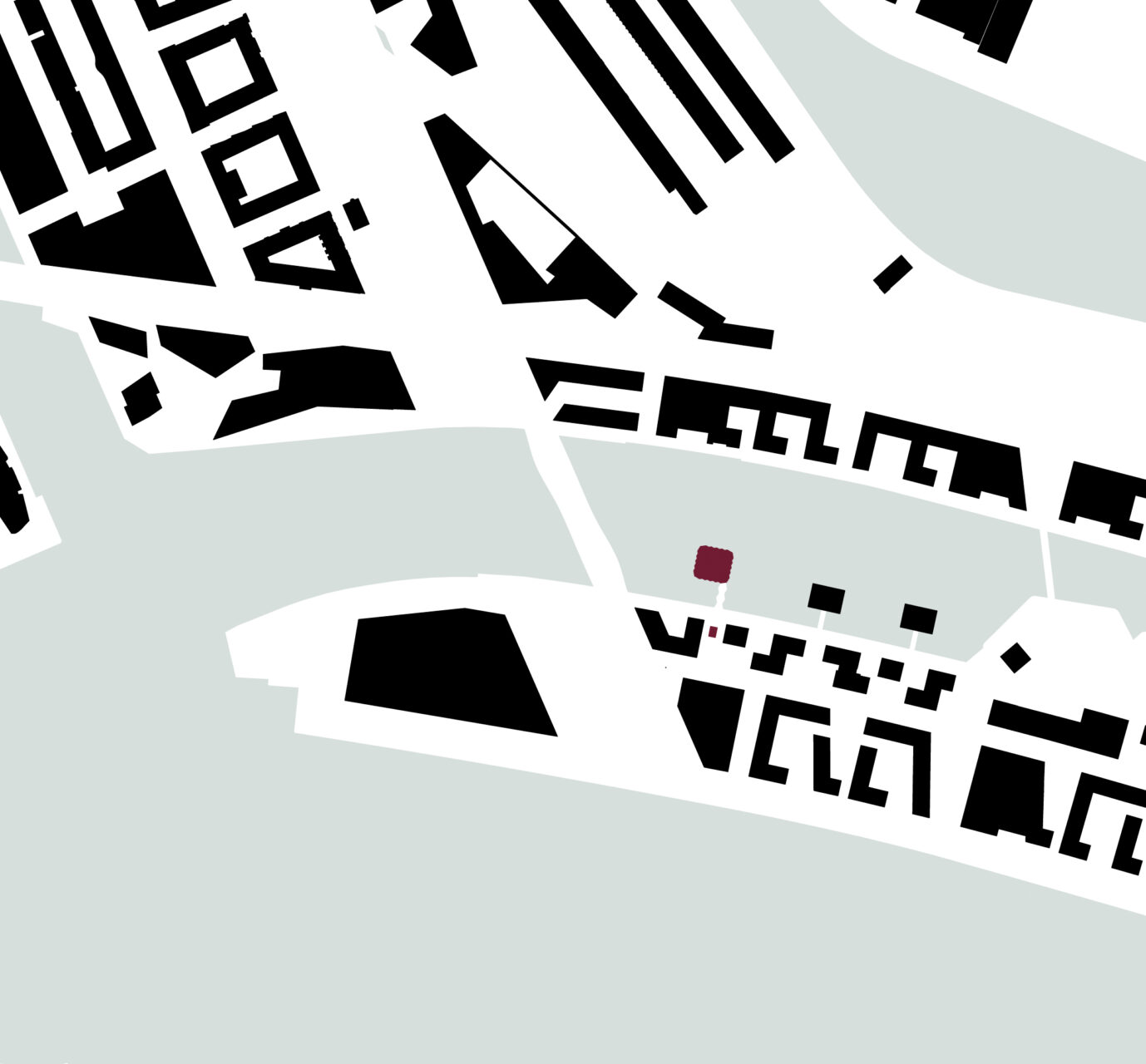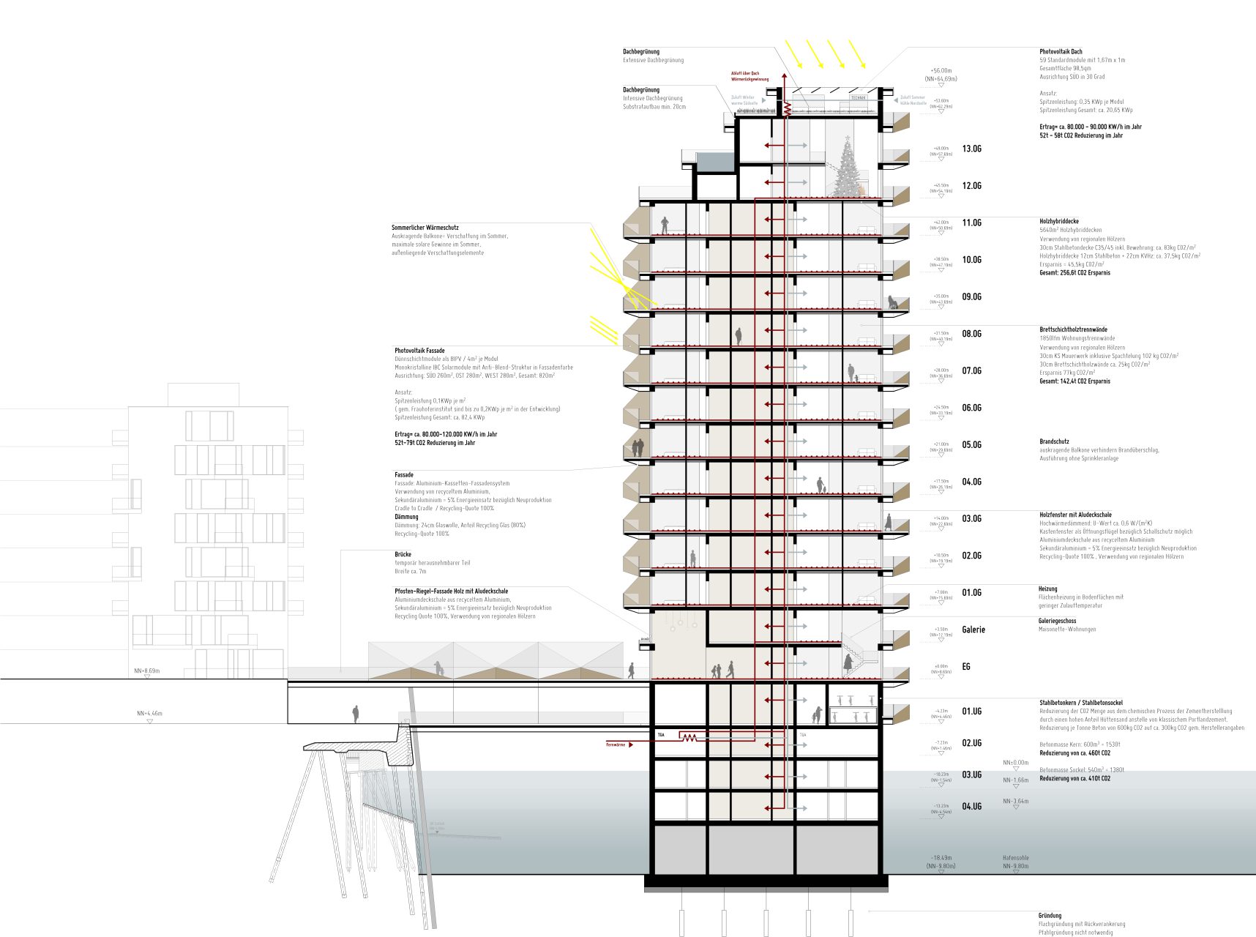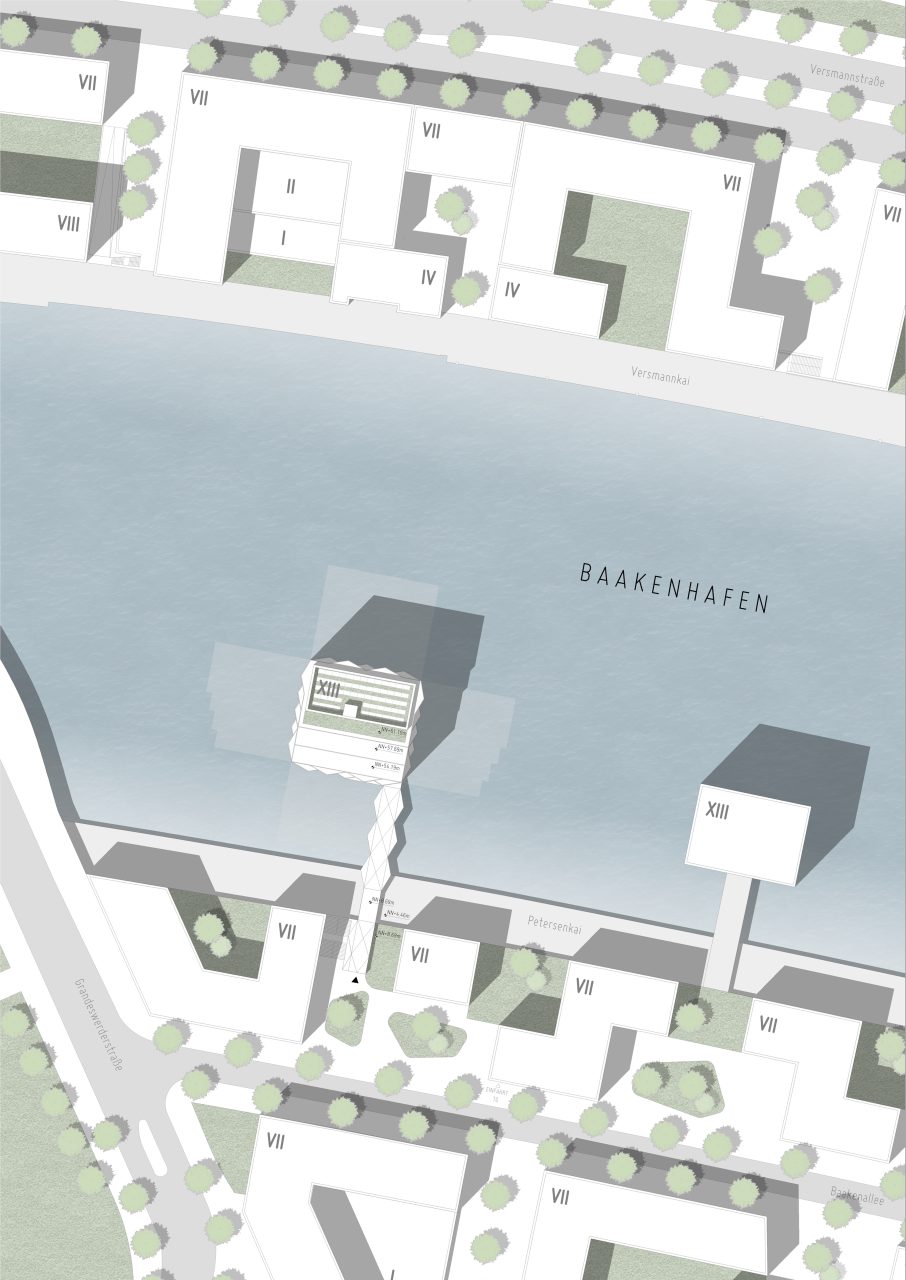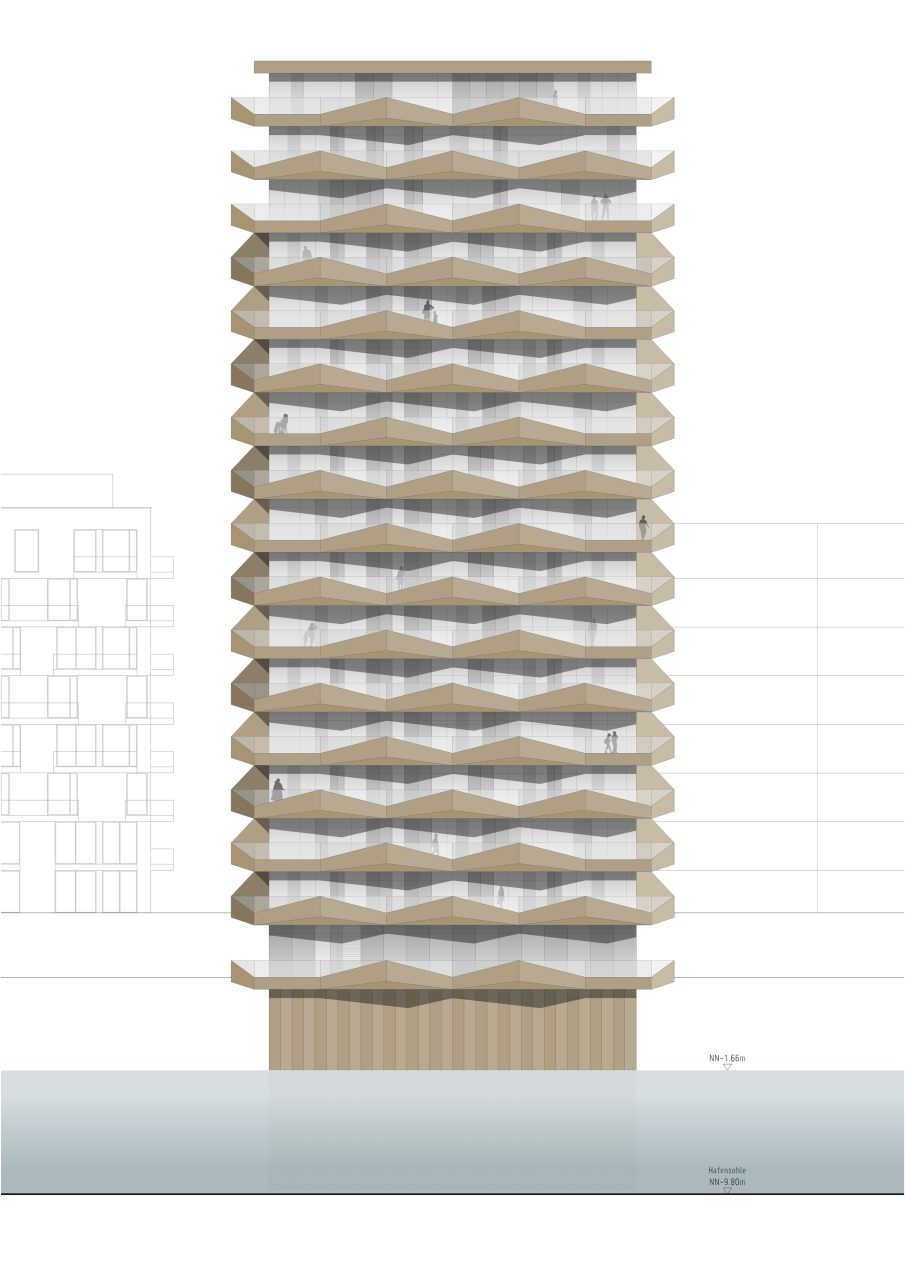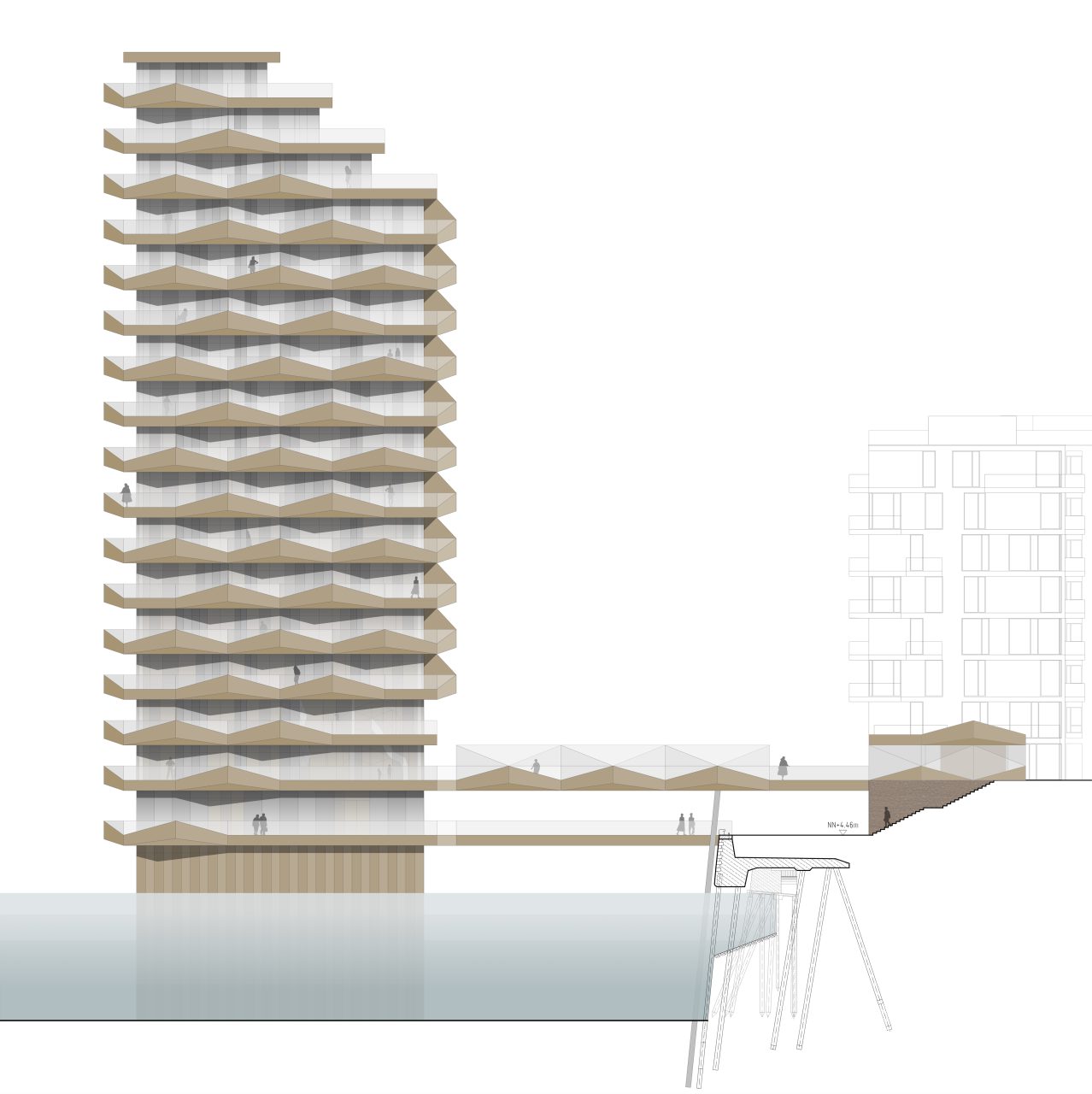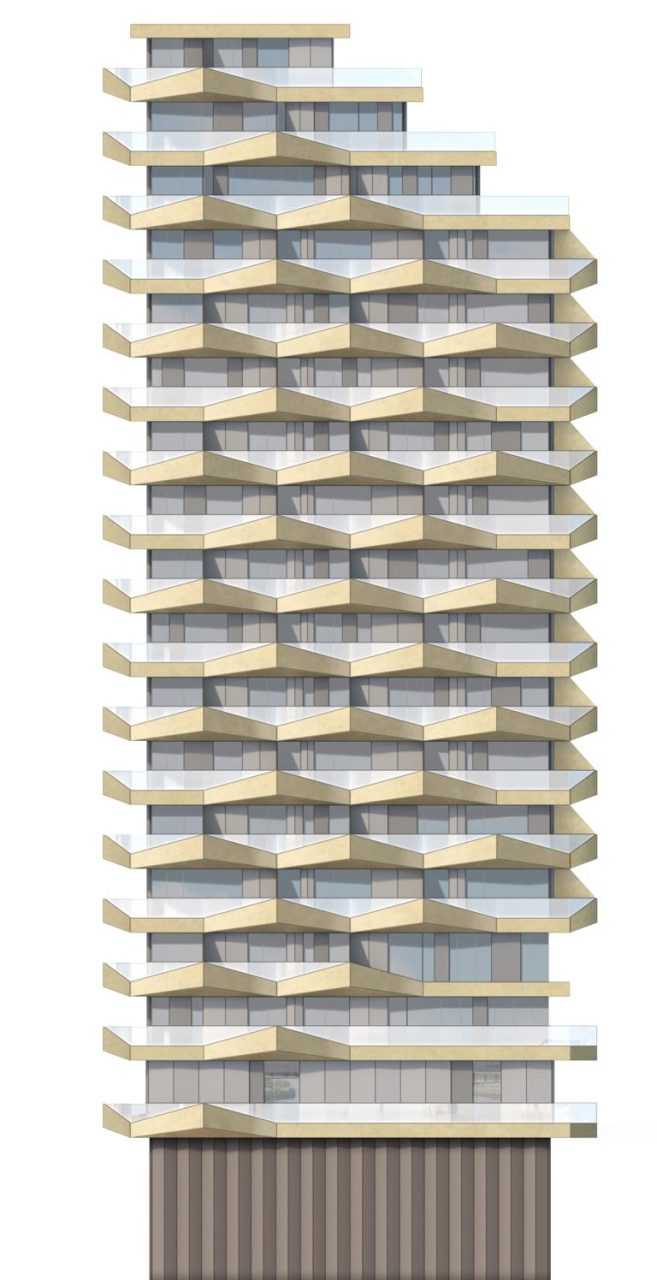POWER TOWER | Wasserhäuser Hamburg HafenCity | Hamburg | 2021
WB Wasserhäuser HafenCity Hamburg
As a highlight between the Elbphilharmonie and Elbtower, the water houses represent a special building block in Hamburg’s HafenCity. With our “Power Tower” design, we felt the need to make a statement. Contrary to the prevailing cubic design language of HafenCity, we decided on a dynamically moving facade language that creates an exciting and changing play of shadows depending on the incidence of light on the balconies across the floors. A high point is set concisely to the water. Staggered backs create spacious terrace areas and widen the space for the southern promenade. The jetty connection to the quay will be placed to the east as far as possible, so that the views of the land development and Baakenallee onto the water are retained. THE SECOND DESIGNED ASPECT RELATED TO SUSTAINABILITY. We are convinced that it is no longer sufficient if the sustainability of buildings is limited to energy management and the choice of materials alone. Another important factor is the durability of buildings, their life cycle, which is achieved through flexible adaptation to changing requirements. The Cradle to Cradle cycle concept is taken into account through the use of high-quality, robust and recyclable materials. A skeleton construction with a storey height of 3.5m enables the building to be used for living, offices or trade. Thanks to the variable floor plan design, apartments can be easily connected without interfering with the static system, so that the area of the apartments can be adjusted in the life cycle of the residents: inside. ENERGY CONCEPT / TECHNICAL APPROACHES A main goal for forward-looking architecture is to generate as much of the required energy on site as possible. At the same time, however, our cities should not look like high-bay warehouses for solar modules. We also wanted to avoid PV applications. During our research, we came across a structural option. The Fraunhofer Institute for Solar Energy Systems, ISE, has developed a process that can be used to produce solar systems with a homogeneous and colored surface. The modules have a micrometer-fine surface structure that specifically reflects a narrow wavelength range, i.e. a color. The reflection of the surface is approx. 10%, so that approx. 90% of the light still penetrates the layer and can be used to generate electricity. The colored and anti-reflective photovoltaic panels can be discreetly integrated in coordination with the remaining facade elements. They enable a yield of approx. 80,000-120,000 KW/h per year. This corresponds to around 52 t-79 t CO2 reduction.
Text & Images: © pbp architekten

