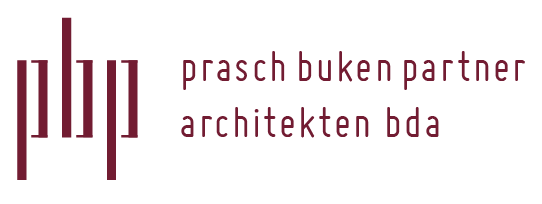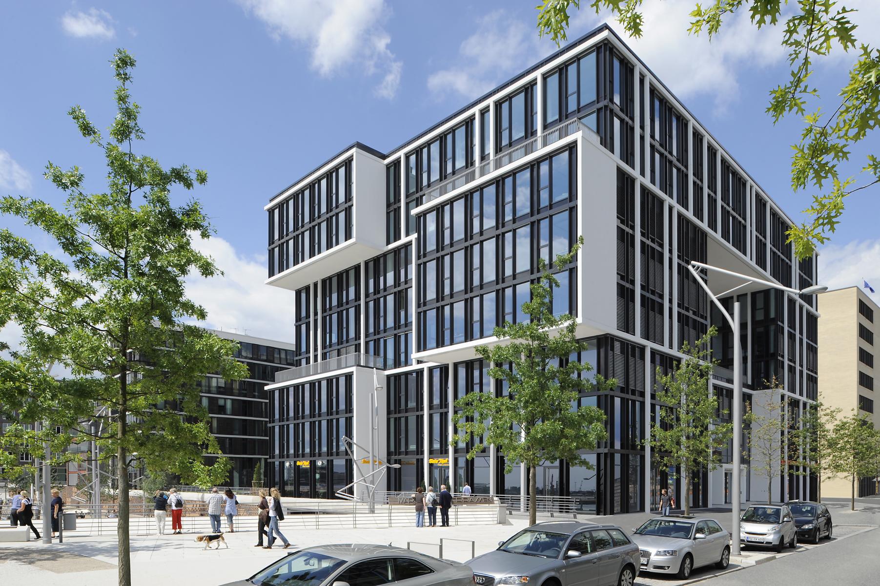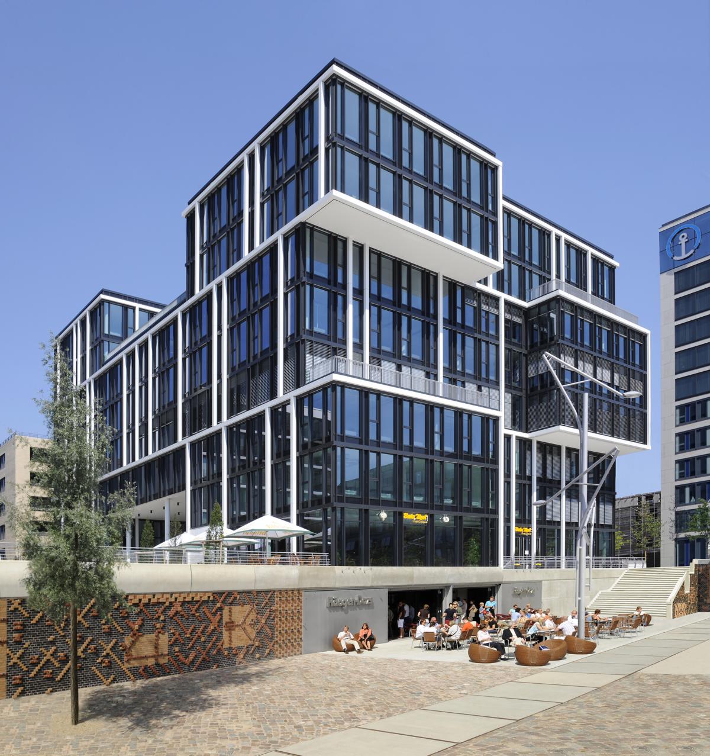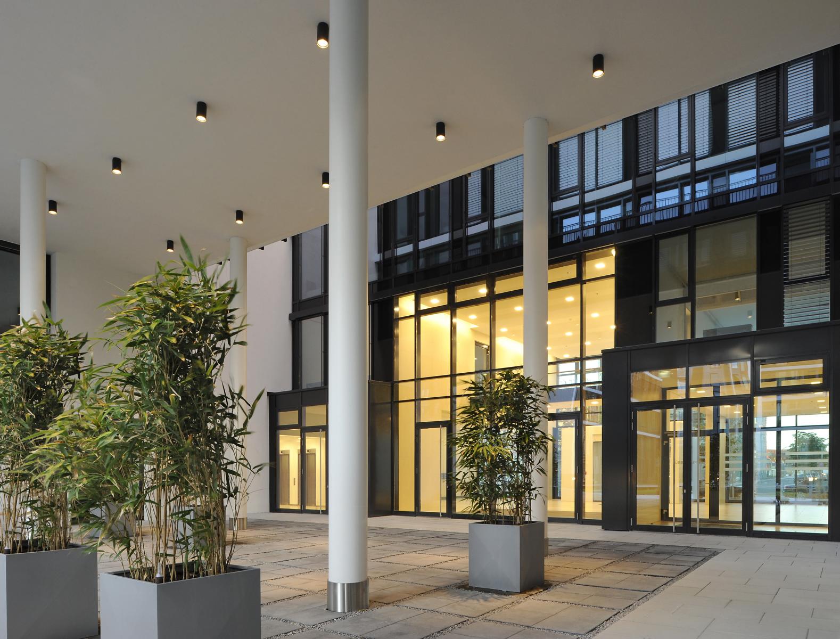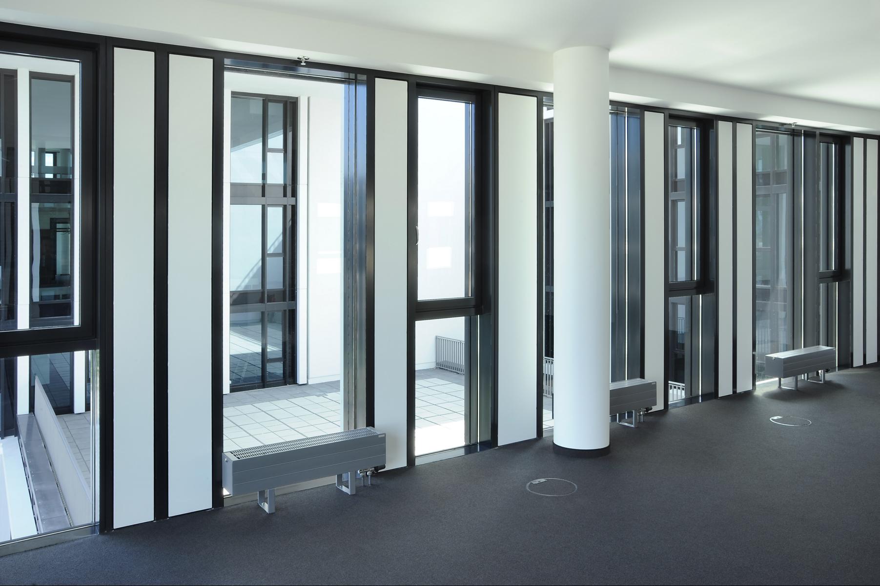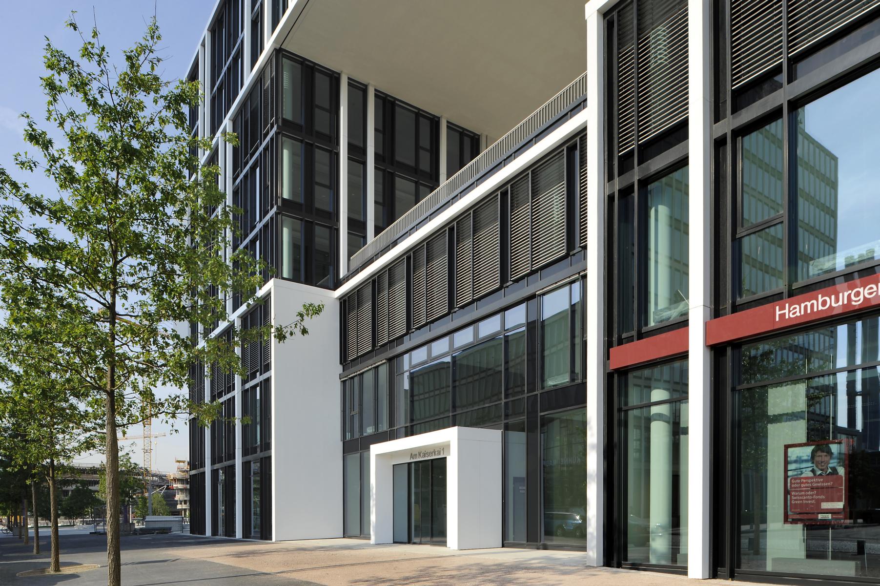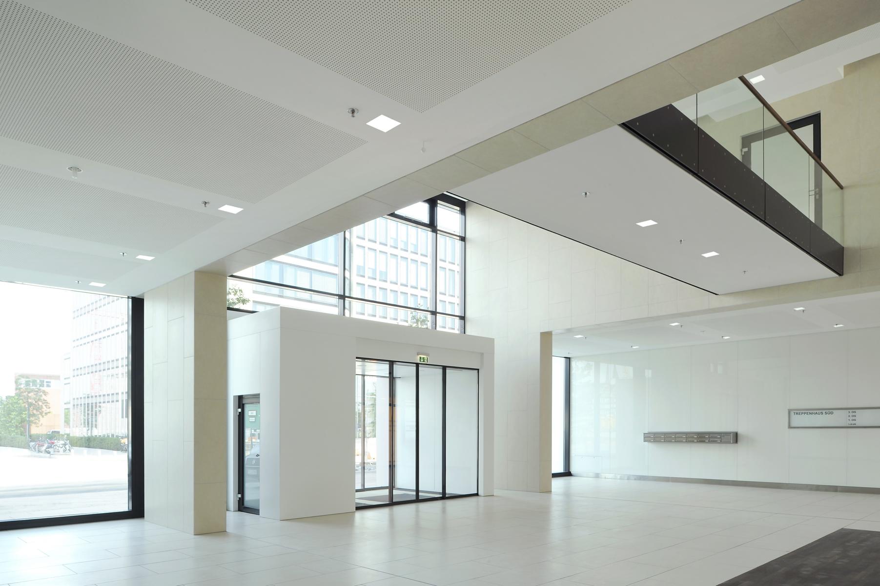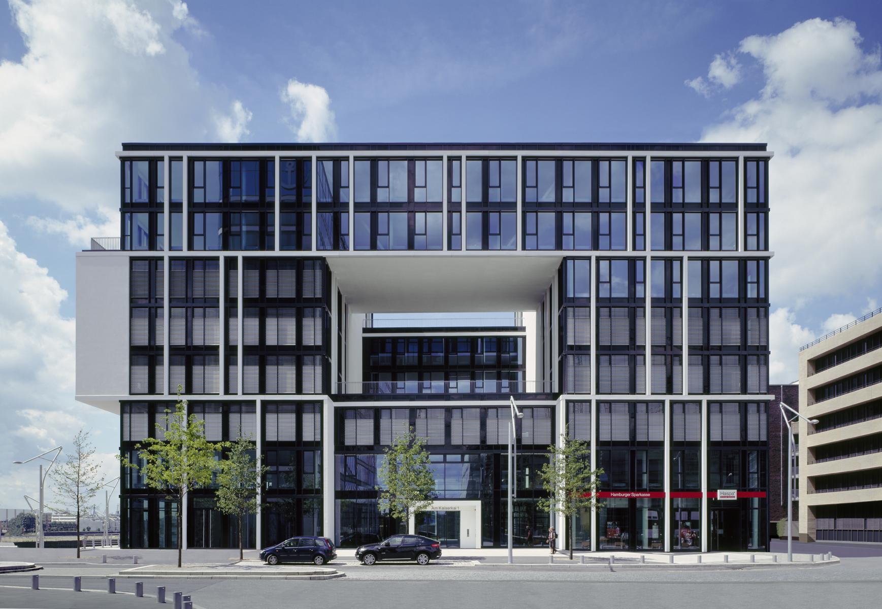am Kaiserkai 1| Hamburg| 2008
Client: ABG Allg.Beteiligungsgesellsch.+HSH Real Estate AG
The construction site for the 8-storey office building lies in privileged central situation in the middle of the HafenCity between Sandtorhafen and Grasbrookhafen – reason enough to put a significant construction with striking shape to this prominent place. Integrated in him the building lines and cubatures giving master plan, it forms the head of the southern construction line of the imperial quay and his Entree on the Großen Grasbrook. The town planning relations were important premises for the construction body arrangement. The escape of the street in the Dalmannkai flows into the 2-storey foyer of the house.
With cantilevers and bay windows the construction answers view axes and the panorama. The varied look relations along the streets and about the Grasbrookhafen are made away on the subject. By a very jointed cubature and a hierarchical facade arrangement system with primary divisions and secondary divisions the voluminous head construction in the Kaiserkai wins in playful ease.
At the same time it makes to the tenants with his prejumps and back jumps, with balconies, loggia and terrace a differentiated offer of inside-spatial and outside-spatial situations and thereby offers individual, identifiable office addresses.
Text: © pbp architekten
Photos: © Anke Müllerklein

