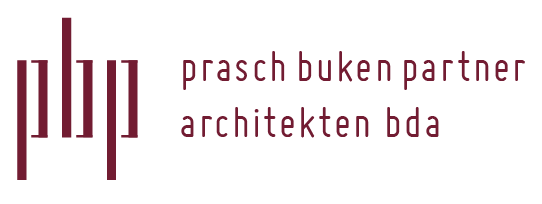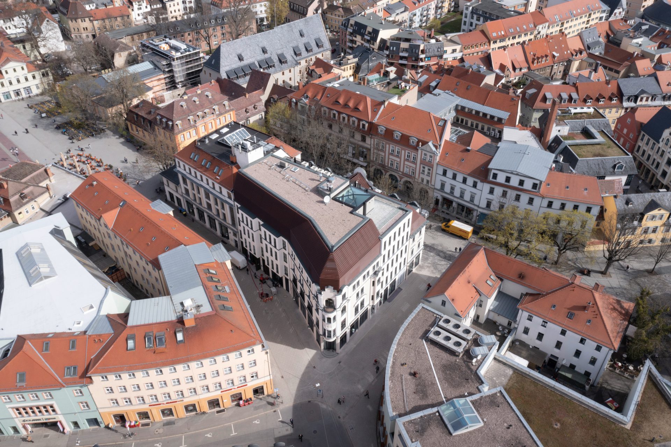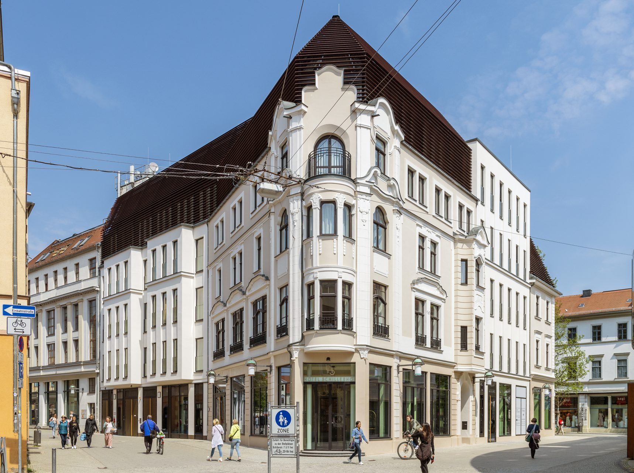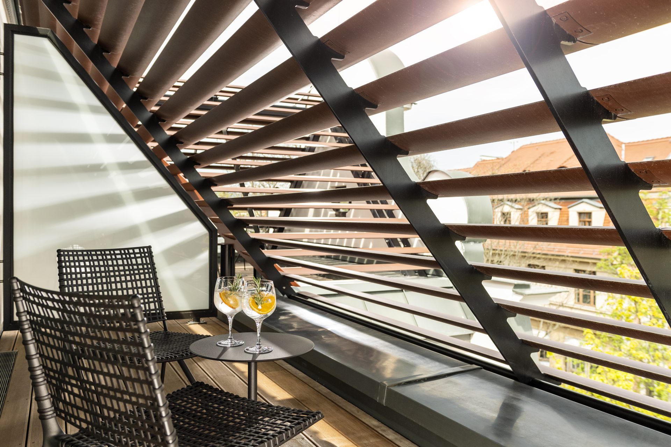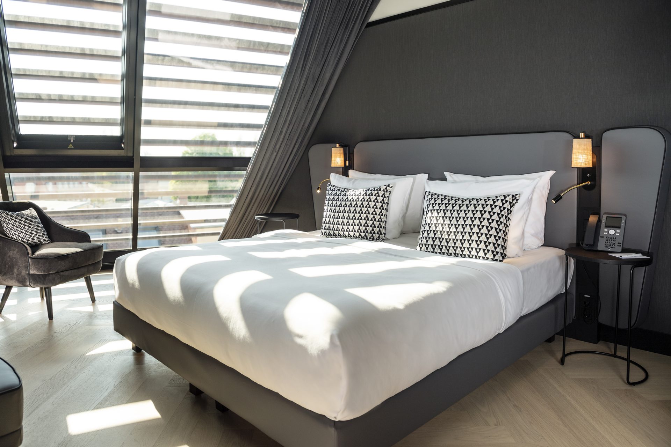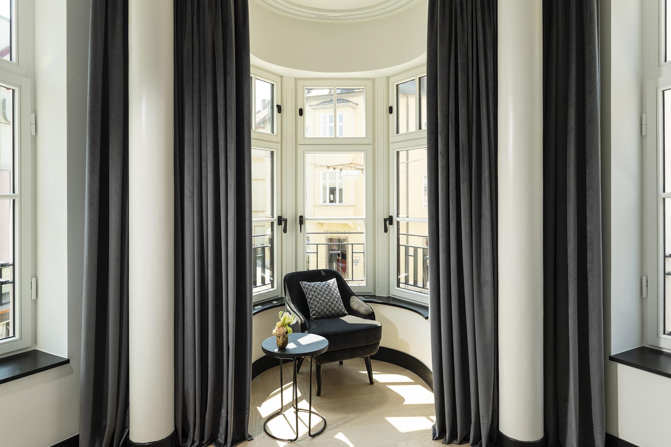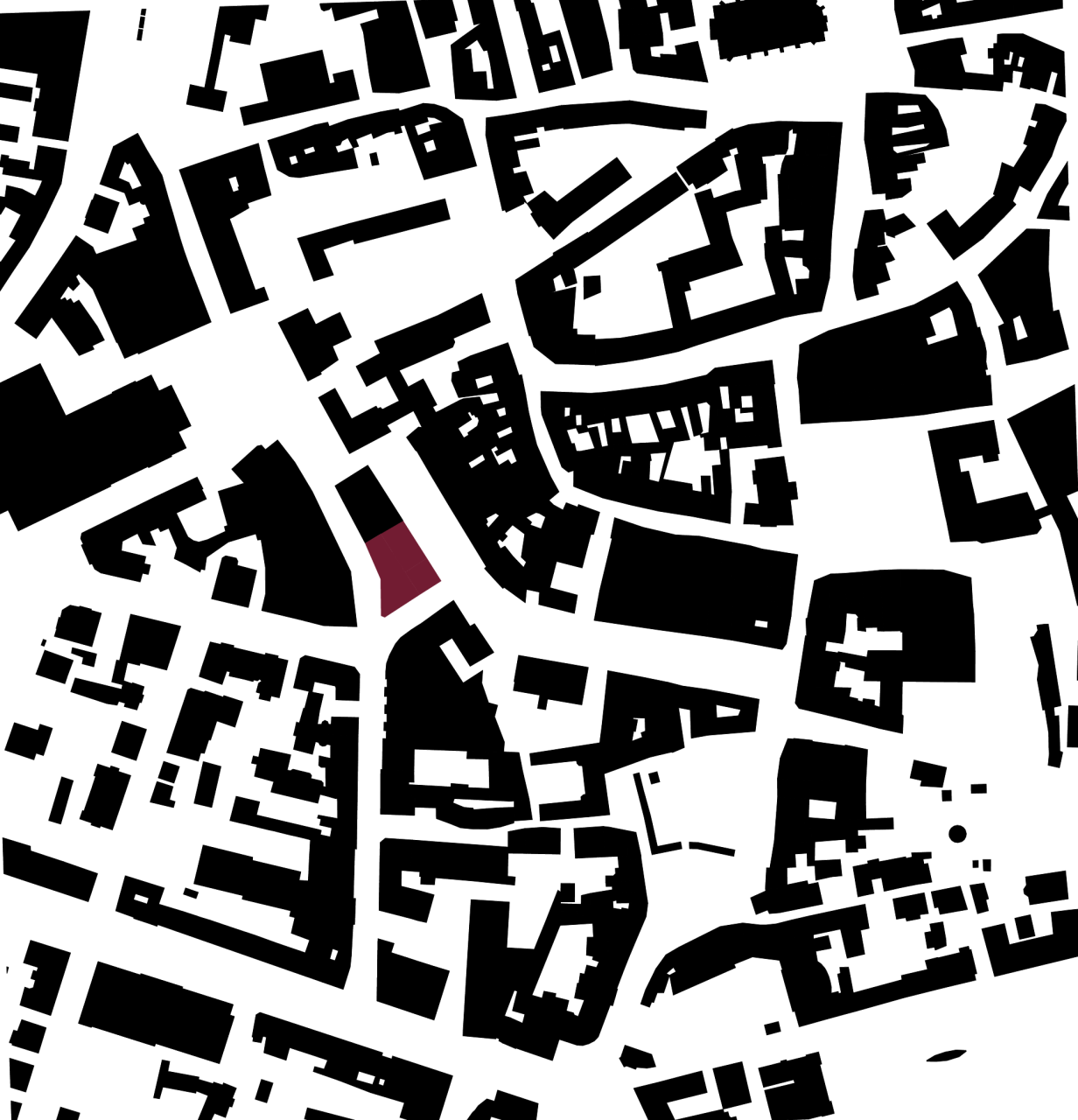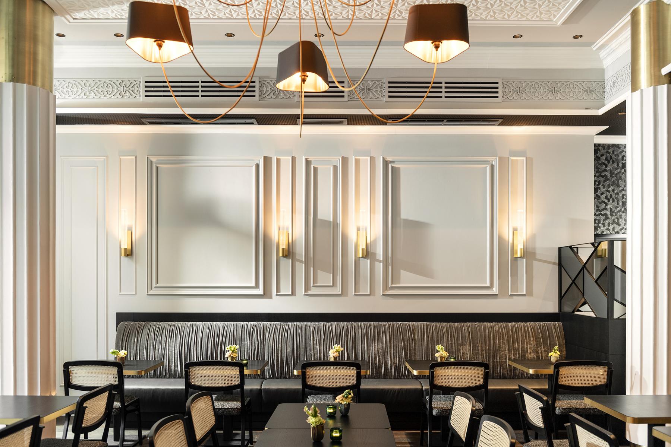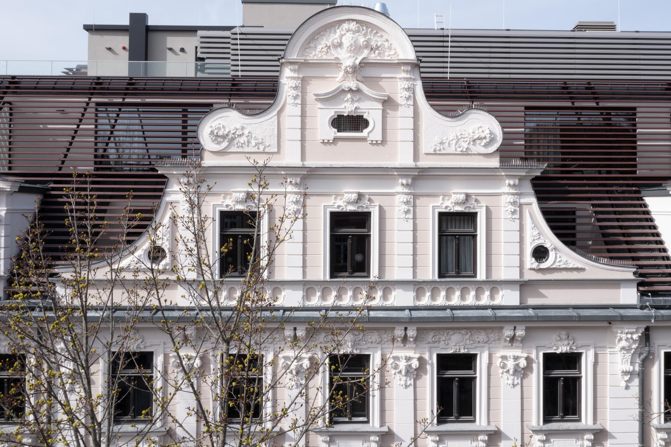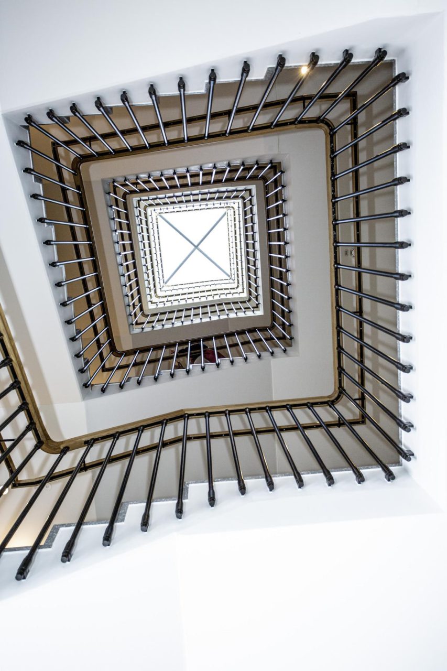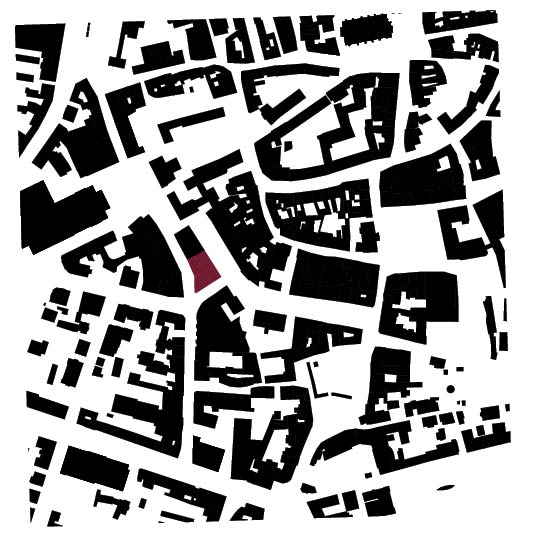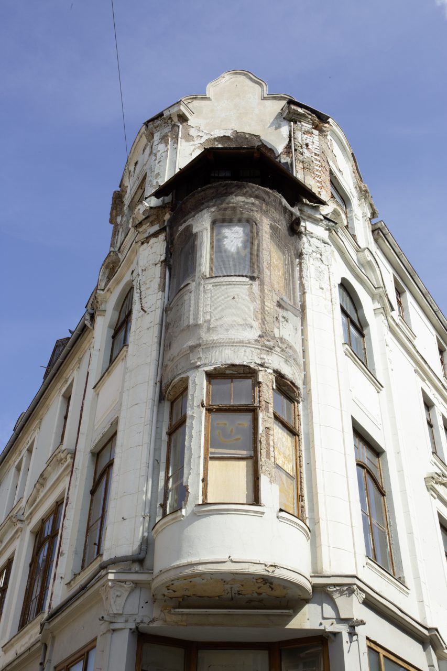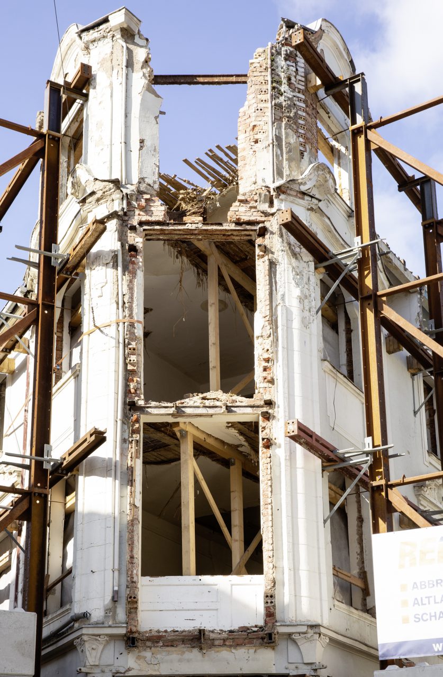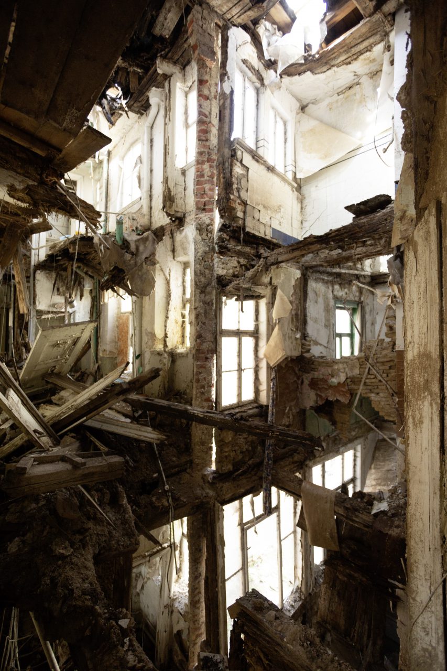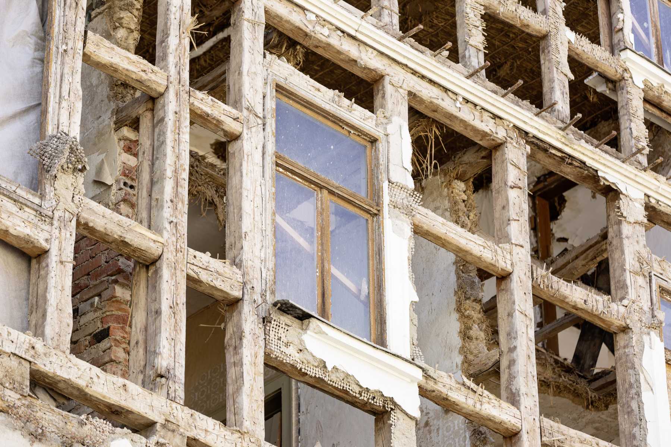Hotel Schillerhof | Weimar | 2022
Client: B&L Real Estate GmbH
Construction period: 2019-2021
BGF: 5.077 m²
Rooms: 102
Location and existing building
The ensemble Schillerhof is a registered individual document and is located in the “redevelopment area downtown in Weimar” diagonally vis-á-vis from Schiller’s residence. Its central location at Schillerstraße between Schiller’s residence and the Theaterplatz gives the building its urban special feature. At the same time it is testimony to the transformation of a residential street into a commercial street. The design concept for the boutique hotel envisages bringing the group of old and new building facades into context under a common roof.
The first draft for Schillerstraße, formerly called Esplanade, dates from 1837 by journeyman bricklayers Karl Gottfried Walther and Johann Ernst Vulpius. Sixty years later, in 1897, court supplier Paul Kästner and merchant Richard Rämmler commissioned the locally renowned architect Rudolf Zapfe to redesign the entire complex. Zapfe’s neo-baroque remodeling is one of the examples for late historicist facade architecture. In 1905 Rudolf Zapfe submitted another draft for the construction of a side wing at the corner of Hummelstraße and Schützengasse on behalf of court supplier Schirrmeister. A semicircular oriel with storey high attachment gives the building its distinctive identity. In contrast to the first draft on Schillerstraße, the extension envisaged commercial use on the first and second floor from the beginning. Over the years from the Weimar Republic, the National Socialism, the German Democratic Republic GDR to the present use, several interior reconstructions, facade openings, modernizations as well as vacancies took place.
Symbiosis of urban modernity and Weimar classicism
After years of stagnation, architect Alf M. Prasch from prasch buken partner architekten was commissioned with the conversion, renovation and extension in 2015. Prasch had gained extensive experience with listed buildings in Görlitz with the Straßburg-Passage, in Pirna with the Sonnenstein Castle and in Hamburg with the conversion and refurbishment of the post office and the Altona Kaispeicher.
The new element of the connecting roof takes on the typical roof shape of the location and is translated into the modern design language through the use of red metal lamellas. Due to the dilapidated condition, the existing building was in decline except for the facade. Since the half-timbered wall was infested with dry rot, the affected timbers and infills were replaced. The stress-free connection of the half-timbered wall to the new construction inside was achieved with moveable stainless steel anchors, which were set in the reinforced concrete floors and welded with steel plates bolted to the truss system. All stucco elements were restored, in parts they were molded and new casts were made. As weather protection they were covered with a pre-patinated zinc sheet with rolled edge.
Photos ©Verena Meier, Marco Moog
Text & Images: © pbp architekten

